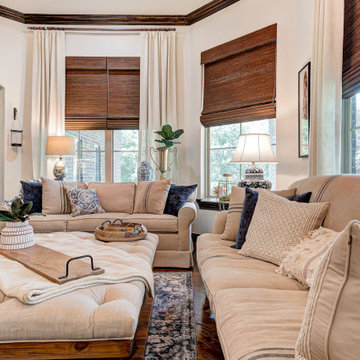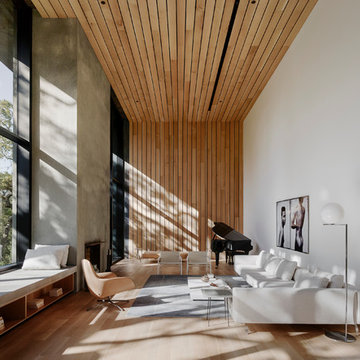Brown Games Room with a Standard Fireplace Ideas and Designs
Sort by:Popular Today
1 - 20 of 17,046 photos

Design ideas for a classic enclosed games room in London with white walls, light hardwood flooring, a standard fireplace, a stone fireplace surround, a built-in media unit, wainscoting and a chimney breast.

Inspiration for a classic games room in London with beige walls, medium hardwood flooring, a standard fireplace, brown floors and a chimney breast.

We took advantage of the double volume ceiling height in the living room and added millwork to the stone fireplace, a reclaimed wood beam and a gorgeous, chandelier. The sliding doors lead out to the sundeck and the lake beyond. TV's mounted above fireplaces tend to be a little high for comfortable viewing from the sofa, so this tv is mounted on a pull down bracket for use when the fireplace is not turned on. Floating white oak shelves replaced upper cabinets above the bar area.

Inspiration for a farmhouse open plan games room in Atlanta with beige walls, medium hardwood flooring, a brick fireplace surround, a standard fireplace, a wall mounted tv, brown floors, a coffered ceiling, tongue and groove walls and a feature wall.

Calais Custom Homes
Expansive mediterranean open plan games room in Dallas with beige walls, light hardwood flooring, a standard fireplace, a stone fireplace surround and a wall mounted tv.
Expansive mediterranean open plan games room in Dallas with beige walls, light hardwood flooring, a standard fireplace, a stone fireplace surround and a wall mounted tv.

Stunning two story great room with wall of windows. Impressive two story fireplace with Daltile Arctic Gray 2x6. built-in book shelves and extensive hardwoods.

Starr Homes, LLC
Photo of a rustic games room in Dallas with beige walls, dark hardwood flooring, a standard fireplace, a stone fireplace surround, a wall mounted tv and feature lighting.
Photo of a rustic games room in Dallas with beige walls, dark hardwood flooring, a standard fireplace, a stone fireplace surround, a wall mounted tv and feature lighting.

Soft light reveals every fine detail in the custom cabinetry, illuminating the way along the naturally colored floor patterns. This view shows the arched floor to ceiling windows, exposed wooden beams, built in wooden cabinetry complete with a bar fridge and the 30 foot long sliding door that opens to the outdoors.

We opened it up with a fresh wall color, cozy furniture and a better overall layout
Photo of a large open plan games room in Oklahoma City with white walls, a standard fireplace and a stone fireplace surround.
Photo of a large open plan games room in Oklahoma City with white walls, a standard fireplace and a stone fireplace surround.

Our clients selected a great combination of products and materials to enable our craftsmen to create a spectacular entry and great room to this custom home completed in 2020.

This is an example of an open plan games room in Phoenix with beige walls, dark hardwood flooring, a standard fireplace, a wall mounted tv, brown floors, exposed beams, a vaulted ceiling and a chimney breast.

Traditional open plan games room in Detroit with grey walls, medium hardwood flooring, a standard fireplace, brown floors, a coffered ceiling and a chimney breast.

Photo of a medium sized traditional open plan games room in Charleston with white walls, a standard fireplace, a tiled fireplace surround, no tv, brown floors and a chimney breast.

Photo of a large farmhouse enclosed games room in Detroit with beige walls, light hardwood flooring, a standard fireplace, a stone fireplace surround, a built-in media unit and brown floors.

Inspiration for a large rustic open plan games room in Other with beige walls, a standard fireplace, a stone fireplace surround, a wall mounted tv, dark hardwood flooring and brown floors.

Une touche de style anglais pour se projet d'aménagement rénovation.
Un choix de luminaire et la pose d'une corniche avec bandeau LED pour mettre en valeur la rosace en lumière indirecte.

Winner of the 2018 Tour of Homes Best Remodel, this whole house re-design of a 1963 Bennet & Johnson mid-century raised ranch home is a beautiful example of the magic we can weave through the application of more sustainable modern design principles to existing spaces.
We worked closely with our client on extensive updates to create a modernized MCM gem.
Extensive alterations include:
- a completely redesigned floor plan to promote a more intuitive flow throughout
- vaulted the ceilings over the great room to create an amazing entrance and feeling of inspired openness
- redesigned entry and driveway to be more inviting and welcoming as well as to experientially set the mid-century modern stage
- the removal of a visually disruptive load bearing central wall and chimney system that formerly partitioned the homes’ entry, dining, kitchen and living rooms from each other
- added clerestory windows above the new kitchen to accentuate the new vaulted ceiling line and create a greater visual continuation of indoor to outdoor space
- drastically increased the access to natural light by increasing window sizes and opening up the floor plan
- placed natural wood elements throughout to provide a calming palette and cohesive Pacific Northwest feel
- incorporated Universal Design principles to make the home Aging In Place ready with wide hallways and accessible spaces, including single-floor living if needed
- moved and completely redesigned the stairway to work for the home’s occupants and be a part of the cohesive design aesthetic
- mixed custom tile layouts with more traditional tiling to create fun and playful visual experiences
- custom designed and sourced MCM specific elements such as the entry screen, cabinetry and lighting
- development of the downstairs for potential future use by an assisted living caretaker
- energy efficiency upgrades seamlessly woven in with much improved insulation, ductless mini splits and solar gain

©Teague Hunziker.
Built in 1969. Architects Buff and Hensman
Inspiration for a large retro open plan games room in Los Angeles with a game room, medium hardwood flooring, a standard fireplace, a brick fireplace surround and brown floors.
Inspiration for a large retro open plan games room in Los Angeles with a game room, medium hardwood flooring, a standard fireplace, a brick fireplace surround and brown floors.

Expansive rustic open plan games room in Other with brown walls, medium hardwood flooring, a standard fireplace, a stone fireplace surround and brown floors.

Design ideas for a modern games room in Phoenix with a music area, white walls, light hardwood flooring, a standard fireplace, a concrete fireplace surround and beige floors.
Brown Games Room with a Standard Fireplace Ideas and Designs
1