Brown Games Room with a Standard Fireplace Ideas and Designs
Refine by:
Budget
Sort by:Popular Today
101 - 120 of 17,057 photos
Item 1 of 3
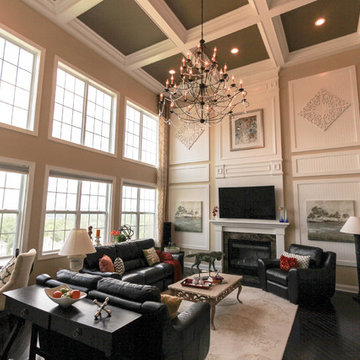
Design ideas for a large traditional open plan games room in New York with dark hardwood flooring, a standard fireplace, a wooden fireplace surround, a wall mounted tv and grey walls.

This couple was ready for some major changes in their home on north Euclid in Upland, CA. After completing their nursery last year, they asked for help designing their family room. Everything had to go! The brick fireplace, the TV niche next to the fireplace, the wet bar…none of it portrayed my client’s taste or style in any way. They requested a space that was modern, not fussy, clean and contemporary. I achieved this look by transforming the fireplace wall with limestone and paneled walls with hidden storage behind where the TV niche used to be. Other features that helped in this transformation are updated recessed and accent lighting, fixtures, window coverings, sleek, contemporary furnishings, art and accessories. The existing carpet was replaced with dark wood flooring that seamlessly meets the new limestone fireplace hearth that runs the distance of the entire focal wall.
A roadblock popped up when we found out the SMALLEST WALL in the house that was part of the existing wet bar turned out to be where the main plumbing and electrical were housed. Instead of spending the exorbitant amount of money that it would’ve cost to remove this wall, I instead turned the unused wet bar into a functional feature with oodles of storage on one side and a wall niche on the opposite to display art.
Now this space is a functional and comfortable room in their house where they can relax and spend time with family.
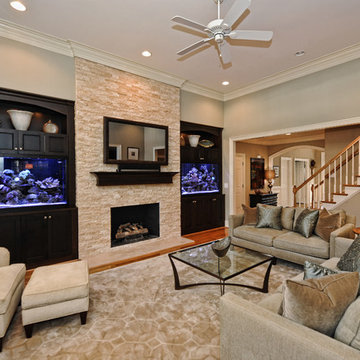
Inspiration for a large traditional open plan games room in Charlotte with grey walls, light hardwood flooring, a standard fireplace, a stone fireplace surround and a wall mounted tv.

Kimberly Gavin Photography
Inspiration for a medium sized rustic enclosed games room in Denver with a reading nook, medium hardwood flooring, a standard fireplace, a stone fireplace surround and a concealed tv.
Inspiration for a medium sized rustic enclosed games room in Denver with a reading nook, medium hardwood flooring, a standard fireplace, a stone fireplace surround and a concealed tv.
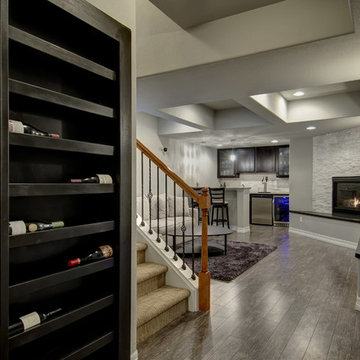
Basement with hardwood flooring, fireplace and wet bar. ©Finished Basement Company
This is an example of a large contemporary open plan games room in Denver with a home bar, grey walls, dark hardwood flooring, a standard fireplace, a stone fireplace surround, a wall mounted tv and brown floors.
This is an example of a large contemporary open plan games room in Denver with a home bar, grey walls, dark hardwood flooring, a standard fireplace, a stone fireplace surround, a wall mounted tv and brown floors.
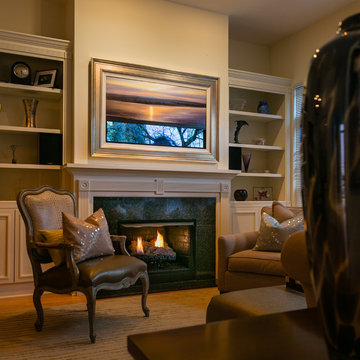
Discover the ultimate solution in television concealment with this TV Art Cover. With the press of a button this 50" TV is revealed as the canvas giclee painting rolls up into the decorative frame. You can choose from over 1,200 pieces of art or send us your own art.
Visit www.FrameMyTV.com to see how easy it is to design a frame for your TV. Every unit is custom made-to-order for your TV by our experienced craftsman here in the USA.
Frame Style: M1017
TV: 50" Panasonic TC-P50ST50
Art: Gloaming by Matthew Hasty
Image Reference: 221669
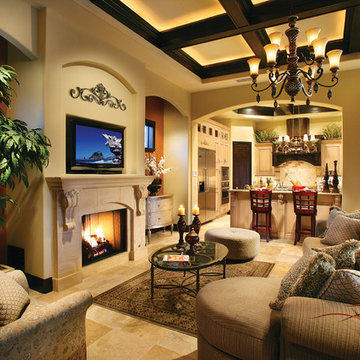
Great Room. The Sater Design Collection's "Ferretti" (Plan #6786) luxury, courtyard Tuscan home plan. saterdesign.com
Photo of a large mediterranean open plan games room in Miami with multi-coloured walls, travertine flooring, a standard fireplace, a stone fireplace surround and a built-in media unit.
Photo of a large mediterranean open plan games room in Miami with multi-coloured walls, travertine flooring, a standard fireplace, a stone fireplace surround and a built-in media unit.
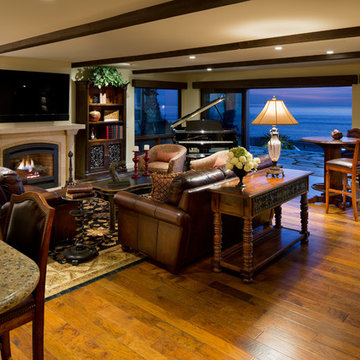
Jim Brady, Architectural Photography
Design ideas for a medium sized mediterranean open plan games room in San Diego with beige walls, light hardwood flooring, a standard fireplace and a stone fireplace surround.
Design ideas for a medium sized mediterranean open plan games room in San Diego with beige walls, light hardwood flooring, a standard fireplace and a stone fireplace surround.
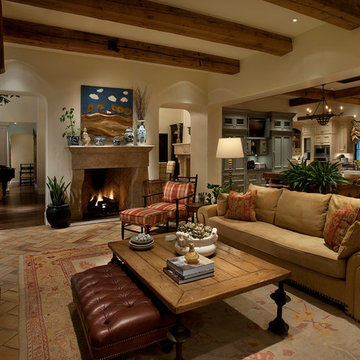
Dino Tonn Photography, Inc.
Photo of a large mediterranean open plan games room in Phoenix with beige walls, ceramic flooring, a standard fireplace, a stone fireplace surround and a built-in media unit.
Photo of a large mediterranean open plan games room in Phoenix with beige walls, ceramic flooring, a standard fireplace, a stone fireplace surround and a built-in media unit.
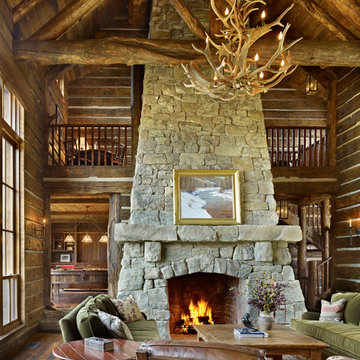
MillerRoodell Architects // Benjamin Benschneider Photography
Large rustic open plan games room in Other with medium hardwood flooring, a standard fireplace and a stone fireplace surround.
Large rustic open plan games room in Other with medium hardwood flooring, a standard fireplace and a stone fireplace surround.
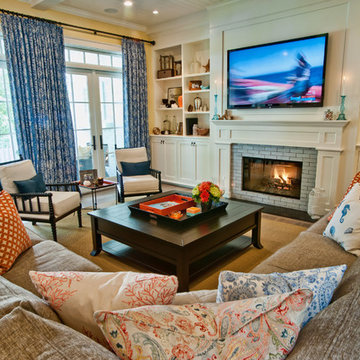
http://belairphotography.com/
Design ideas for a classic games room in Los Angeles with yellow walls, a standard fireplace and a built-in media unit.
Design ideas for a classic games room in Los Angeles with yellow walls, a standard fireplace and a built-in media unit.
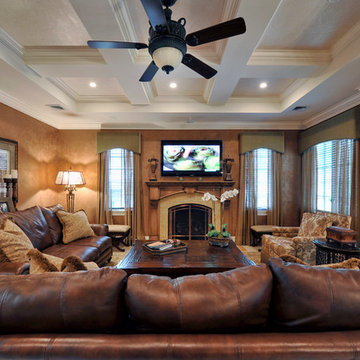
Beautiful and Comfortable Family Room.
Classic details with luxurious sofas and chairs.
This room is fabulous for families and entertaining.
Custom made mantle and drapery!
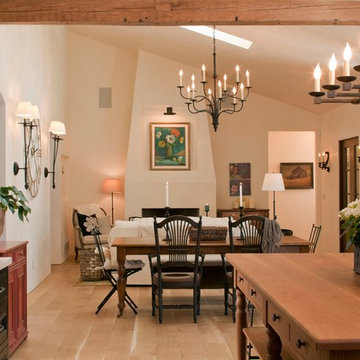
Open kitchen-family room layout
This is an example of a mediterranean open plan games room in Denver with beige walls, medium hardwood flooring and a standard fireplace.
This is an example of a mediterranean open plan games room in Denver with beige walls, medium hardwood flooring and a standard fireplace.
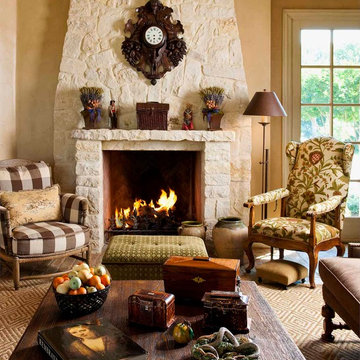
Dan Piassick Photography
Rustic open plan games room in Dallas with a standard fireplace, a stone fireplace surround, beige walls and a built-in media unit.
Rustic open plan games room in Dallas with a standard fireplace, a stone fireplace surround, beige walls and a built-in media unit.
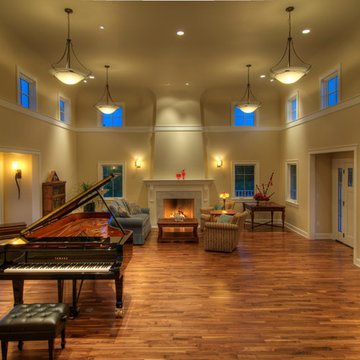
When considering the design of the new room, the couple and Hanson Carlen architect Ryan Ruffcorn agreed that the room needed to serve the piano, a Yamaha-cf3s concert grand that previously had been used only
when world-class musicians came to Spokane on tour.
“The concert grand piano had to be the focus, so the room really wanted to reinforce the quality and craftsmanship of the instrument ,” Ruffcorn says. “As I started to design this, the proportions— width by length by height—of the room was the driver for the volume of the space.”
The 900-square-foot rectangular room juts out from the southern end of the house and features 15-foot-high ceilings with about 25 windows that let in vast amounts of natural light .
The room has humidity and temperature control and an air-filtration system to minimize dust . To enhance the acoustics, the room has a 1-inch-thick walnut floor rather than carpet , and the ceiling iscurved where the walls meet
Photos by
Rocket Horse Photography
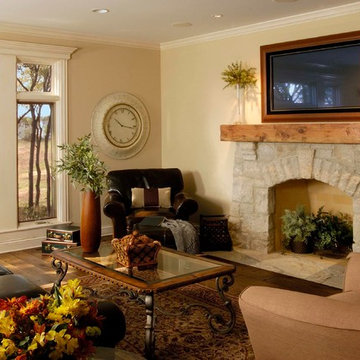
Photography by Linda Oyama Bryan. http://pickellbuilders.com. Flush Hearth Tapered Stone Surround Fireplace with Hand Hewn Timber Mantle. 6 3/4" European white oak floors with beveled edges.
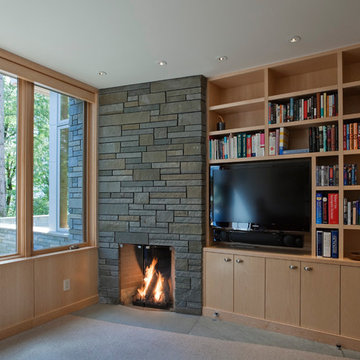
Fireplace and Casework with Television
Photo by Art Grice
Contemporary enclosed games room in Seattle with a reading nook, carpet, a standard fireplace, a stone fireplace surround and a built-in media unit.
Contemporary enclosed games room in Seattle with a reading nook, carpet, a standard fireplace, a stone fireplace surround and a built-in media unit.

Inspired by the majesty of the Northern Lights and this family's everlasting love for Disney, this home plays host to enlighteningly open vistas and playful activity. Like its namesake, the beloved Sleeping Beauty, this home embodies family, fantasy and adventure in their truest form. Visions are seldom what they seem, but this home did begin 'Once Upon a Dream'. Welcome, to The Aurora.

Connie White
This is an example of a large country open plan games room in Phoenix with beige walls, light hardwood flooring, a standard fireplace, a brick fireplace surround, a wall mounted tv and brown floors.
This is an example of a large country open plan games room in Phoenix with beige walls, light hardwood flooring, a standard fireplace, a brick fireplace surround, a wall mounted tv and brown floors.

Drive up to practical luxury in this Hill Country Spanish Style home. The home is a classic hacienda architecture layout. It features 5 bedrooms, 2 outdoor living areas, and plenty of land to roam.
Classic materials used include:
Saltillo Tile - also known as terracotta tile, Spanish tile, Mexican tile, or Quarry tile
Cantera Stone - feature in Pinon, Tobacco Brown and Recinto colors
Copper sinks and copper sconce lighting
Travertine Flooring
Cantera Stone tile
Brick Pavers
Photos Provided by
April Mae Creative
aprilmaecreative.com
Tile provided by Rustico Tile and Stone - RusticoTile.com or call (512) 260-9111 / info@rusticotile.com
Construction by MelRay Corporation
Brown Games Room with a Standard Fireplace Ideas and Designs
6