Premium Brown Games Room Ideas and Designs
Refine by:
Budget
Sort by:Popular Today
1 - 20 of 12,076 photos
Item 1 of 3

Rodwin Architecture & Skycastle Homes
Location: Boulder, Colorado, USA
Interior design, space planning and architectural details converge thoughtfully in this transformative project. A 15-year old, 9,000 sf. home with generic interior finishes and odd layout needed bold, modern, fun and highly functional transformation for a large bustling family. To redefine the soul of this home, texture and light were given primary consideration. Elegant contemporary finishes, a warm color palette and dramatic lighting defined modern style throughout. A cascading chandelier by Stone Lighting in the entry makes a strong entry statement. Walls were removed to allow the kitchen/great/dining room to become a vibrant social center. A minimalist design approach is the perfect backdrop for the diverse art collection. Yet, the home is still highly functional for the entire family. We added windows, fireplaces, water features, and extended the home out to an expansive patio and yard.
The cavernous beige basement became an entertaining mecca, with a glowing modern wine-room, full bar, media room, arcade, billiards room and professional gym.
Bathrooms were all designed with personality and craftsmanship, featuring unique tiles, floating wood vanities and striking lighting.
This project was a 50/50 collaboration between Rodwin Architecture and Kimball Modern

Country farmhouse with joined family room and kitchen.
Medium sized country open plan games room in Seattle with white walls, medium hardwood flooring, no fireplace, a wall mounted tv, brown floors and tongue and groove walls.
Medium sized country open plan games room in Seattle with white walls, medium hardwood flooring, no fireplace, a wall mounted tv, brown floors and tongue and groove walls.
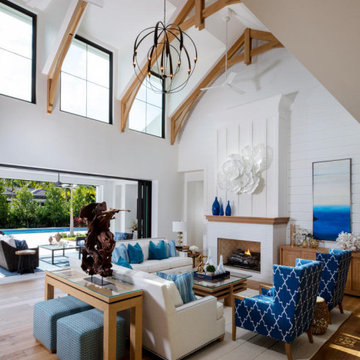
Custom white oak beams and shiplap details, European oak floors, 90 degree sliding glass doors
Large classic open plan games room in Miami with medium hardwood flooring, a standard fireplace, a brick fireplace surround and brown floors.
Large classic open plan games room in Miami with medium hardwood flooring, a standard fireplace, a brick fireplace surround and brown floors.
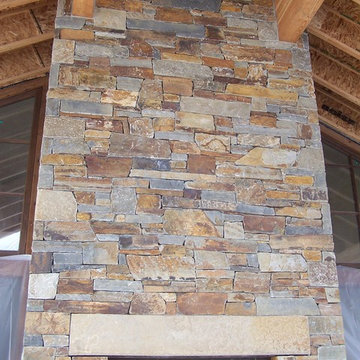
This beautiful fireplace showcases Elkhorn thin veneer from the Quarry Mill. Elkhorn stone’s browns, grays, and tans in combination with its various textures make this natural stone veneer a popular choice in many communities. The random sizes and shapes of Elkhorn make it great for small projects like fireplaces, backsplashes, accent walls, and door and window trim. The natural textures and array of colors add depth to larger, exterior projects like siding, chimneys, and landscaping accents. Elkhorn will bring an natural, earthy feel to your space while complementing both modern and basic décors.
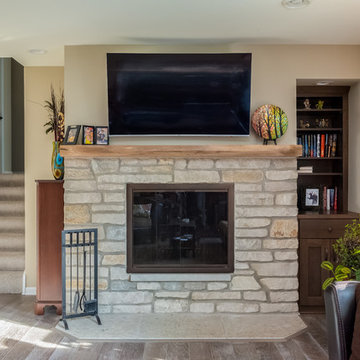
James Meyer Photography
Design ideas for a medium sized traditional open plan games room in Milwaukee with beige walls, medium hardwood flooring, a standard fireplace, a stone fireplace surround, a wall mounted tv and brown floors.
Design ideas for a medium sized traditional open plan games room in Milwaukee with beige walls, medium hardwood flooring, a standard fireplace, a stone fireplace surround, a wall mounted tv and brown floors.

Landmark Photography
Large modern open plan games room in Minneapolis with white walls, vinyl flooring, a standard fireplace, a wall mounted tv and beige floors.
Large modern open plan games room in Minneapolis with white walls, vinyl flooring, a standard fireplace, a wall mounted tv and beige floors.

Winner of the 2018 Tour of Homes Best Remodel, this whole house re-design of a 1963 Bennet & Johnson mid-century raised ranch home is a beautiful example of the magic we can weave through the application of more sustainable modern design principles to existing spaces.
We worked closely with our client on extensive updates to create a modernized MCM gem.
Extensive alterations include:
- a completely redesigned floor plan to promote a more intuitive flow throughout
- vaulted the ceilings over the great room to create an amazing entrance and feeling of inspired openness
- redesigned entry and driveway to be more inviting and welcoming as well as to experientially set the mid-century modern stage
- the removal of a visually disruptive load bearing central wall and chimney system that formerly partitioned the homes’ entry, dining, kitchen and living rooms from each other
- added clerestory windows above the new kitchen to accentuate the new vaulted ceiling line and create a greater visual continuation of indoor to outdoor space
- drastically increased the access to natural light by increasing window sizes and opening up the floor plan
- placed natural wood elements throughout to provide a calming palette and cohesive Pacific Northwest feel
- incorporated Universal Design principles to make the home Aging In Place ready with wide hallways and accessible spaces, including single-floor living if needed
- moved and completely redesigned the stairway to work for the home’s occupants and be a part of the cohesive design aesthetic
- mixed custom tile layouts with more traditional tiling to create fun and playful visual experiences
- custom designed and sourced MCM specific elements such as the entry screen, cabinetry and lighting
- development of the downstairs for potential future use by an assisted living caretaker
- energy efficiency upgrades seamlessly woven in with much improved insulation, ductless mini splits and solar gain
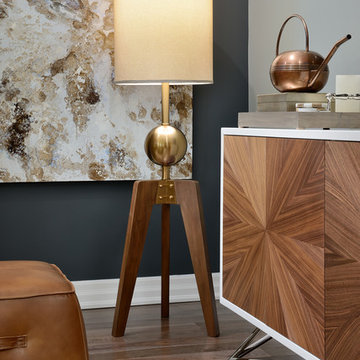
This young busy family wanted a well put together family room that had a sophisticated look and functioned well for their family of four. The colour palette flowed from the existing stone fireplace and adjoining kitchen to the beautiful new well-wearing upholstery, a houndstooth wool area rug, and custom drapery panels. Added depth was given to the walls either side of the fireplace by painting them a deep blue/charcoal. Finally, the decor accessories and wood furniture pieces gave the space a chic finished look.
Project by Richmond Hill interior design firm Lumar Interiors. Also serving Aurora, Newmarket, King City, Markham, Thornhill, Vaughan, York Region, and the Greater Toronto Area.
For more about Lumar Interiors, click here: https://www.lumarinteriors.com/
To learn more about this project, click here: https://www.lumarinteriors.com/portfolio/richmond-hill-project/

A prior great room addition was made more open and functional with an optimal seating arrangement, flexible furniture options. The brick wall ties the space to the original portion of the home, as well as acting as a focal point.
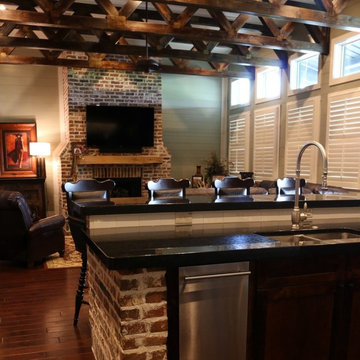
View of Great Room From Kitchen
Inspiration for a large urban open plan games room in Houston with green walls, medium hardwood flooring, a standard fireplace, a brick fireplace surround and a wall mounted tv.
Inspiration for a large urban open plan games room in Houston with green walls, medium hardwood flooring, a standard fireplace, a brick fireplace surround and a wall mounted tv.

Heat & Glow Escape-I35 Gas Fireplace Insert with Electric Ember Bed
Design ideas for a large classic open plan games room in Milwaukee with a game room, brown walls, carpet, a standard fireplace, a stone fireplace surround, no tv and multi-coloured floors.
Design ideas for a large classic open plan games room in Milwaukee with a game room, brown walls, carpet, a standard fireplace, a stone fireplace surround, no tv and multi-coloured floors.

Inspiration for a large traditional open plan games room in Houston with dark hardwood flooring, a corner fireplace, a brick fireplace surround, a built-in media unit, beige walls, brown floors and feature lighting.

Cozy family room in this East Bay home.
Photos by Eric Zepeda Studio
Inspiration for a medium sized midcentury open plan games room in San Francisco with white walls, travertine flooring, a tiled fireplace surround and a corner fireplace.
Inspiration for a medium sized midcentury open plan games room in San Francisco with white walls, travertine flooring, a tiled fireplace surround and a corner fireplace.
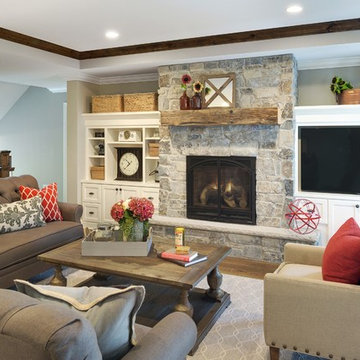
Spacecrafting
Design ideas for a medium sized farmhouse enclosed games room in Minneapolis with grey walls, medium hardwood flooring, a standard fireplace, a built-in media unit and brown floors.
Design ideas for a medium sized farmhouse enclosed games room in Minneapolis with grey walls, medium hardwood flooring, a standard fireplace, a built-in media unit and brown floors.
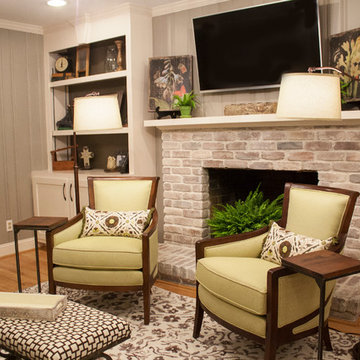
Awarded First Place in the ASID Excellence in Design Awards for Specialty Singular Space 2016
Photographer: Shelby Spencer
This is an example of a medium sized traditional open plan games room in Other with beige walls, light hardwood flooring, a standard fireplace, a wall mounted tv, a brick fireplace surround and brown floors.
This is an example of a medium sized traditional open plan games room in Other with beige walls, light hardwood flooring, a standard fireplace, a wall mounted tv, a brick fireplace surround and brown floors.

Brad + Jen Butcher
Photo of a large contemporary open plan games room in Nashville with a reading nook, grey walls, medium hardwood flooring and brown floors.
Photo of a large contemporary open plan games room in Nashville with a reading nook, grey walls, medium hardwood flooring and brown floors.

The warmth and detail within the family room’s wood paneling and fireplace lets this well-proportioned gathering space defer quietly to the stunning beauty of Lake Tahoe. Photo by Vance Fox

The clean lines give our Newport cast stone fireplace a unique modern style, which is sure to add a touch of panache to any home. The construction material of this mantel allows for indoor and outdoor installations.
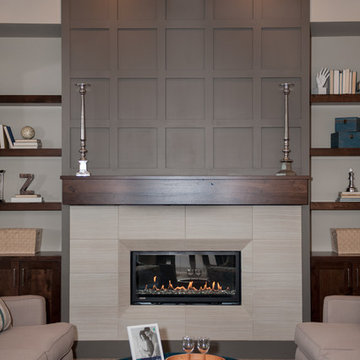
Aimee Lee Photography
Medium sized contemporary open plan games room in Salt Lake City with grey walls, carpet, a ribbon fireplace, a tiled fireplace surround, a wall mounted tv and beige floors.
Medium sized contemporary open plan games room in Salt Lake City with grey walls, carpet, a ribbon fireplace, a tiled fireplace surround, a wall mounted tv and beige floors.
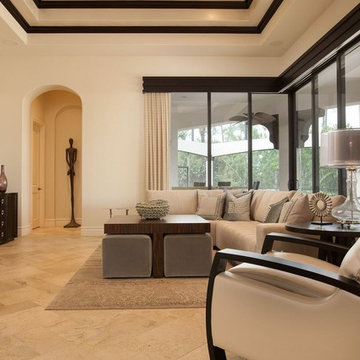
Photo of a large classic open plan games room in Miami with beige walls, limestone flooring and a wall mounted tv.
Premium Brown Games Room Ideas and Designs
1