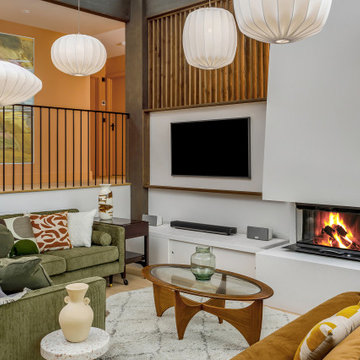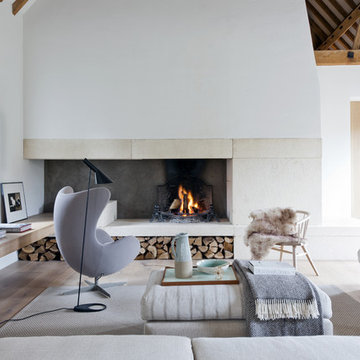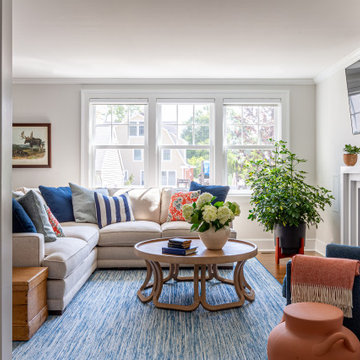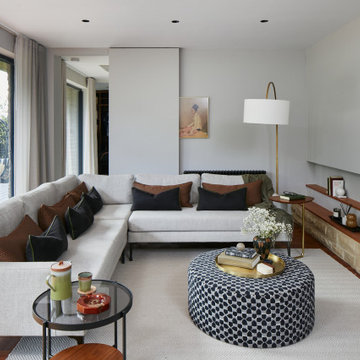Premium Games Room Ideas and Designs
Refine by:
Budget
Sort by:Popular Today
1 - 20 of 49,096 photos
Item 1 of 2

Photo of a large eclectic enclosed games room in London with beige walls, light hardwood flooring, no fireplace, a stone fireplace surround and beige floors.

Inspiration for a large contemporary open plan games room in London with a reading nook, yellow walls, medium hardwood flooring, no fireplace, panelled walls and a feature wall.

This project was a dream mid-century beach house retreat on the North coast near Padstow.
The client, who is based in London, appointed us to design and project manage the full renovation of this 5-bedroom home away from home. The double-height pitched living space at the centre of the house was once the site of a hotel swimming pool.
It was generous in scale, with panoramic views over the landscape and gave us the opportunity to create five different zones including a large open plan kitchen, dining table for 10, relaxed family lounge area and two dedicated cocktail / evening seating areas.
The palette has a suitably earthy tone with natural timbers, stunning quartz worktops, bespoke metalwork, fluted timber screens, and a central feature log-burning fireplace. We were involved in the project from concept to completion including styling the interior and hand-selecting bespoke artworks and ceramics to add the final finishing flourishes.
A perfect holiday home for relaxation and entertaining!

Our clients wanted a space where they could relax, play music and read. The room is compact and as professors, our clients enjoy to read. The challenge was to accommodate over 800 books, records and music. The space had not been touched since the 70’s with raw wood and bent shelves, the outcome of our renovation was a light, usable and comfortable space. Burnt oranges, blues, pinks and reds to bring is depth and warmth. Bespoke joinery was designed to accommodate new heating, security systems, tv and record players as well as all the books. Our clients are returning clients and are over the moon!

Winner of the 2018 Tour of Homes Best Remodel, this whole house re-design of a 1963 Bennet & Johnson mid-century raised ranch home is a beautiful example of the magic we can weave through the application of more sustainable modern design principles to existing spaces.
We worked closely with our client on extensive updates to create a modernized MCM gem.
Extensive alterations include:
- a completely redesigned floor plan to promote a more intuitive flow throughout
- vaulted the ceilings over the great room to create an amazing entrance and feeling of inspired openness
- redesigned entry and driveway to be more inviting and welcoming as well as to experientially set the mid-century modern stage
- the removal of a visually disruptive load bearing central wall and chimney system that formerly partitioned the homes’ entry, dining, kitchen and living rooms from each other
- added clerestory windows above the new kitchen to accentuate the new vaulted ceiling line and create a greater visual continuation of indoor to outdoor space
- drastically increased the access to natural light by increasing window sizes and opening up the floor plan
- placed natural wood elements throughout to provide a calming palette and cohesive Pacific Northwest feel
- incorporated Universal Design principles to make the home Aging In Place ready with wide hallways and accessible spaces, including single-floor living if needed
- moved and completely redesigned the stairway to work for the home’s occupants and be a part of the cohesive design aesthetic
- mixed custom tile layouts with more traditional tiling to create fun and playful visual experiences
- custom designed and sourced MCM specific elements such as the entry screen, cabinetry and lighting
- development of the downstairs for potential future use by an assisted living caretaker
- energy efficiency upgrades seamlessly woven in with much improved insulation, ductless mini splits and solar gain

Large open plan games room in Houston with beige walls, limestone flooring and beige floors.

Donna Griffith for House and Home Magazine
Inspiration for a small classic games room in Toronto with blue walls, a standard fireplace and carpet.
Inspiration for a small classic games room in Toronto with blue walls, a standard fireplace and carpet.

Fotografía: Raul Candales
Estilismo: Susana Ocaña
Photo of a large contemporary enclosed games room in Barcelona with white walls, light hardwood flooring, a standard fireplace, a stone fireplace surround and no tv.
Photo of a large contemporary enclosed games room in Barcelona with white walls, light hardwood flooring, a standard fireplace, a stone fireplace surround and no tv.

Family Room with reclaimed wood beams for shelving and fireplace mantel. Performance fabrics used on all the furniture allow for a very durable and kid friendly environment.

Bonus Room
Model open everyday from 10am to 5pm
Starting in the Low $1 Millions.
Call: 760.730.9150
Visit: 1651 Oak Avenue, Carlsbad, CA 92008
Large traditional games room in San Diego with a reading nook, white walls, carpet and a built-in media unit.
Large traditional games room in San Diego with a reading nook, white walls, carpet and a built-in media unit.

Inspiration for a large contemporary enclosed games room in New York with a game room, blue walls, carpet, a wall mounted tv, no fireplace and multi-coloured floors.

A custom home in Jackson, Wyoming
This is an example of a large classic open plan games room in Other with brown walls, dark hardwood flooring and no fireplace.
This is an example of a large classic open plan games room in Other with brown walls, dark hardwood flooring and no fireplace.

Quiet Moments in the family room- blue and terracotta and navy meet a dash of coral to spice things up.
Medium sized classic games room in Bridgeport.
Medium sized classic games room in Bridgeport.

Inspiration for a medium sized modern open plan games room in Los Angeles with white walls, medium hardwood flooring, a ribbon fireplace, a stone fireplace surround, a wall mounted tv and brown floors.

Pour ce premier achat immobilier, notre cliente souhaitait optimiser sa petite surface en créant de nombreux rangements et en séparant bien chaque espace.
Le coin nuit est donc isolé par une verrière et un store pour ne pas le cloisonner et réduire l’espace. On trouve des rangements ultra fonctionnels dans l’entrée/dressing, sous le lit mezzanine ainsi que dans la cuisine.
Le bois sombre du parquet que l’on retrouve également par petites touches dans le reste de l’appartement permet d’ajouter du caractère à cette petite surface !

Medium sized farmhouse open plan games room in St Louis with beige walls, a standard fireplace, a stone fireplace surround, no tv, brown floors and dark hardwood flooring.

FX Home Tours
Interior Design: Osmond Design
Photo of a large classic open plan games room in Salt Lake City with beige walls, light hardwood flooring, a stone fireplace surround, a wall mounted tv, a ribbon fireplace and brown floors.
Photo of a large classic open plan games room in Salt Lake City with beige walls, light hardwood flooring, a stone fireplace surround, a wall mounted tv, a ribbon fireplace and brown floors.

Design ideas for a medium sized classic enclosed games room in New York with grey walls, medium hardwood flooring, a wall mounted tv, no fireplace, brown floors and a plastered fireplace surround.

Casual yet refined family room with custom built-in, custom fireplace, wood beam, custom storage, picture lights. Natural elements. Coffered ceiling living room with piano and hidden bar.
Premium Games Room Ideas and Designs
1
