Premium Mezzanine Games Room Ideas and Designs
Refine by:
Budget
Sort by:Popular Today
1 - 20 of 2,378 photos
Item 1 of 3

Detail image of day bed area. heat treated oak wall panels with Trueform concreate support for etched glass(Cesarnyc) cabinetry.
Medium sized contemporary mezzanine games room in New York with a reading nook, brown walls, porcelain flooring, a standard fireplace, a stone fireplace surround, a wall mounted tv, beige floors, exposed beams and panelled walls.
Medium sized contemporary mezzanine games room in New York with a reading nook, brown walls, porcelain flooring, a standard fireplace, a stone fireplace surround, a wall mounted tv, beige floors, exposed beams and panelled walls.
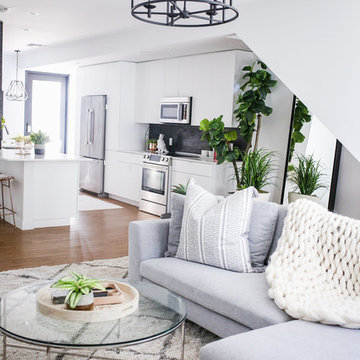
MCM sofa, Clean lines, white walls and a hint of boho
This is an example of a small scandi mezzanine games room in Phoenix with white walls, vinyl flooring, a wall mounted tv and brown floors.
This is an example of a small scandi mezzanine games room in Phoenix with white walls, vinyl flooring, a wall mounted tv and brown floors.
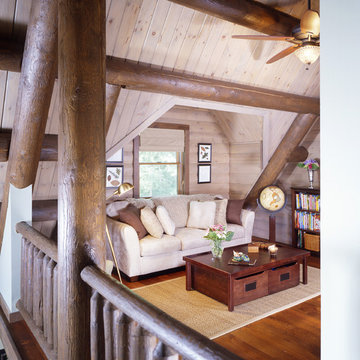
home by: Katahdin Cedar Log Homes
photos by: James Ray Spahn
Photo of a medium sized rustic mezzanine games room in Charlotte with medium hardwood flooring.
Photo of a medium sized rustic mezzanine games room in Charlotte with medium hardwood flooring.

Design ideas for a large mezzanine games room in Orlando with grey walls, vinyl flooring, a standard fireplace, a tiled fireplace surround, a built-in media unit and grey floors.

People ask us all the time to make their wood floors look like they're something else. In this case, please turn my red oak floors into something shabby chic that looks more like white oak. And so we did!

Close up of Great Room first floor fireplace and bar areas. Exposed brick from the original boiler room walls was restored and cleaned. The boiler room chimney was re-purposed for installation of new gas fireplaces on the main floor and mezzanine. The original concrete floor was covered with new wood framing and wood flooring, fully insulated with foam.
Photo Credit:
Alexander Long (www.brilliantvisual.com)

Knotty pine (solid wood) cabinet built to accommodate a huge record collection along with an amplifier, speakers and a record player.
Designer collaborator: Corinne Gilbert

Photo of a large country mezzanine games room in Philadelphia with white walls, dark hardwood flooring, a standard fireplace, a stone fireplace surround, a wall mounted tv and brown floors.

Large retro mezzanine games room in Denver with orange walls, medium hardwood flooring, a ribbon fireplace, a brick fireplace surround and a wall mounted tv.

When Portland-based writer Donald Miller was looking to make improvements to his Sellwood loft, he asked a friend for a referral. He and Angela were like old buddies almost immediately. “Don naturally has good design taste and knows what he likes when he sees it. He is true to an earthy color palette; he likes Craftsman lines, cozy spaces, and gravitates to things that give him inspiration, memories and nostalgia. We made key changes that personalized his loft and surrounded him in pieces that told the story of his life, travels and aspirations,” Angela recalled.
Like all writers, Don is an avid book reader, and we helped him display his books in a way that they were accessible and meaningful – building a custom bookshelf in the living room. Don is also a world traveler, and had many mementos from journeys. Although, it was necessary to add accessory pieces to his home, we were very careful in our selection process. We wanted items that carried a story, and didn’t appear that they were mass produced in the home décor market. For example, we found a 1930’s typewriter in Portland’s Alameda District to serve as a focal point for Don’s coffee table – a piece that will no doubt launch many interesting conversations.
We LOVE and recommend Don’s books. For more information visit www.donmilleris.com
For more about Angela Todd Studios, click here: https://www.angelatoddstudios.com/

Faire l’acquisition de surfaces sous les toits nécessite parfois une faculté de projection importante, ce qui fut le cas pour nos clients du projet Timbaud.
Initialement configuré en deux « chambres de bonnes », la réunion de ces deux dernières et l’ouverture des volumes a permis de transformer l’ensemble en un appartement deux pièces très fonctionnel et lumineux.
Avec presque 41m2 au sol (29m2 carrez), les rangements ont été maximisés dans tous les espaces avec notamment un grand dressing dans la chambre, la cuisine ouverte sur le salon séjour, et la salle d’eau séparée des sanitaires, le tout baigné de lumière naturelle avec une vue dégagée sur les toits de Paris.
Tout en prenant en considération les problématiques liées au diagnostic énergétique initialement très faible, cette rénovation allie esthétisme, optimisation et performances actuelles dans un soucis du détail pour cet appartement destiné à la location.

We had so much fun updating this Old Town loft! We painted the shaker cabinets white and the island charcoal, added white quartz countertops, white subway tile and updated plumbing fixtures. Industrial lighting by Kichler, counter stools by Gabby, sofa, swivel chair and ottoman by Bernhardt, and coffee table by Pottery Barn. Rug by Dash and Albert.
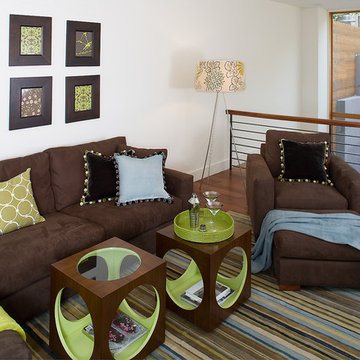
Lounge, martinis, and entertaining in this loft media area with cube coffee tables and lofty view.
Photo of a medium sized modern mezzanine games room in San Francisco with white walls, medium hardwood flooring, no fireplace and no tv.
Photo of a medium sized modern mezzanine games room in San Francisco with white walls, medium hardwood flooring, no fireplace and no tv.

Inspiration for a large beach style mezzanine games room in Chicago with a game room, white walls, light hardwood flooring, brown floors and tongue and groove walls.
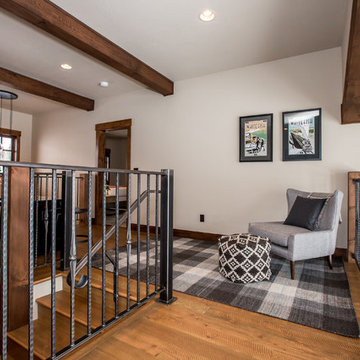
Design ideas for a medium sized classic mezzanine games room in Other with beige walls, medium hardwood flooring, no tv and brown floors.

Rich Vossler
This is an example of a small modern mezzanine games room in Denver with beige walls, dark hardwood flooring, a standard fireplace, a plastered fireplace surround and a built-in media unit.
This is an example of a small modern mezzanine games room in Denver with beige walls, dark hardwood flooring, a standard fireplace, a plastered fireplace surround and a built-in media unit.
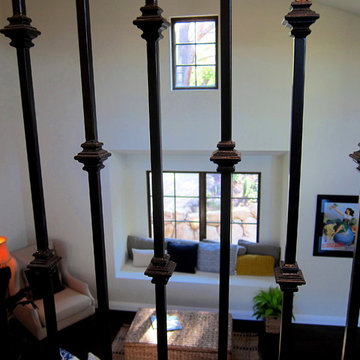
Design Consultant Jeff Doubét is the author of Creating Spanish Style Homes: Before & After – Techniques – Designs – Insights. The 240 page “Design Consultation in a Book” is now available. Please visit SantaBarbaraHomeDesigner.com for more info.
Jeff Doubét specializes in Santa Barbara style home and landscape designs. To learn more info about the variety of custom design services I offer, please visit SantaBarbaraHomeDesigner.com
Jeff Doubét is the Founder of Santa Barbara Home Design - a design studio based in Santa Barbara, California USA.

This 3200 square foot home features a maintenance free exterior of LP Smartside, corrugated aluminum roofing, and native prairie landscaping. The design of the structure is intended to mimic the architectural lines of classic farm buildings. The outdoor living areas are as important to this home as the interior spaces; covered and exposed porches, field stone patios and an enclosed screen porch all offer expansive views of the surrounding meadow and tree line.
The home’s interior combines rustic timbers and soaring spaces which would have traditionally been reserved for the barn and outbuildings, with classic finishes customarily found in the family homestead. Walls of windows and cathedral ceilings invite the outdoors in. Locally sourced reclaimed posts and beams, wide plank white oak flooring and a Door County fieldstone fireplace juxtapose with classic white cabinetry and millwork, tongue and groove wainscoting and a color palate of softened paint hues, tiles and fabrics to create a completely unique Door County homestead.
Mitch Wise Design, Inc.
Richard Steinberger Photography
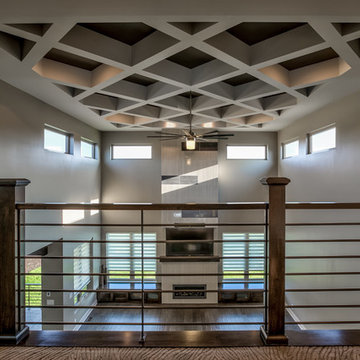
Amoura Productions
Sallie Elliott, Allied ASID
Design ideas for a large contemporary mezzanine games room in Omaha with grey walls, carpet and grey floors.
Design ideas for a large contemporary mezzanine games room in Omaha with grey walls, carpet and grey floors.
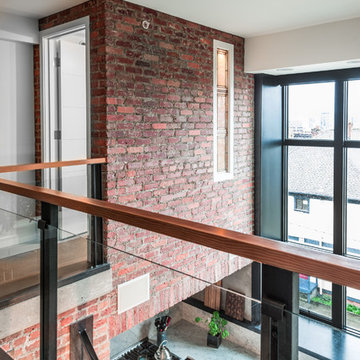
Photos by Andrew Giammarco Photography.
Design ideas for a medium sized contemporary mezzanine games room in Seattle.
Design ideas for a medium sized contemporary mezzanine games room in Seattle.
Premium Mezzanine Games Room Ideas and Designs
1