Premium Games Room with a Feature Wall Ideas and Designs
Refine by:
Budget
Sort by:Popular Today
1 - 20 of 137 photos
Item 1 of 3

Inspiration for a large contemporary open plan games room in London with a reading nook, yellow walls, medium hardwood flooring, no fireplace, panelled walls and a feature wall.

Dark Plank Wall with Floating Media Center
Photo of a medium sized contemporary enclosed games room in Dallas with a wall mounted tv, grey walls, brown floors, tongue and groove walls and a feature wall.
Photo of a medium sized contemporary enclosed games room in Dallas with a wall mounted tv, grey walls, brown floors, tongue and groove walls and a feature wall.

located just off the kitchen and front entry, the new den is the ideal space for watching television and gathering, with contemporary furniture and modern decor that updates the existing traditional white wood paneling

Juliet Murphy Photography
Design ideas for an expansive contemporary games room in London with white walls, a reading nook, light hardwood flooring, no fireplace, a built-in media unit, beige floors and a feature wall.
Design ideas for an expansive contemporary games room in London with white walls, a reading nook, light hardwood flooring, no fireplace, a built-in media unit, beige floors and a feature wall.

Designed and constructed by Los Angeles architect, John Southern and his firm Urban Operations, the Slice and Fold House is a contemporary hillside home in the cosmopolitan neighborhood of Highland Park. Nestling into its steep hillside site, the house steps gracefully up the sloping topography, and provides outdoor space for every room without additional sitework. The first floor is conceived as an open plan, and features strategically located light-wells that flood the home with sunlight from above. On the second floor, each bedroom has access to outdoor space, decks and an at-grade patio, which opens onto a landscaped backyard. The home also features a roof deck inspired by Le Corbusier’s early villas, and where one can see Griffith Park and the San Gabriel Mountains in the distance.

A view of the home's great room with wrapping windows to offer views toward the Cascade Mountain range. The gas ribbon of fire firebox provides drama to the polished concrete surround
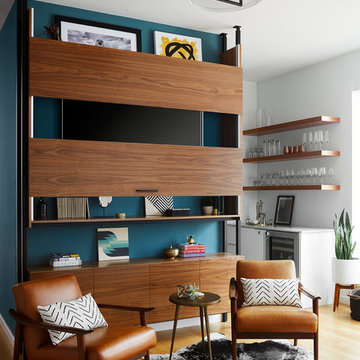
Photo Credit: Dustin Halleck
Large contemporary open plan games room in Chicago with light hardwood flooring, no fireplace, a concealed tv and a feature wall.
Large contemporary open plan games room in Chicago with light hardwood flooring, no fireplace, a concealed tv and a feature wall.

This large classic family room was thoroughly redesigned into an inviting and cozy environment replete with carefully-appointed artisanal touches from floor to ceiling. Master millwork and an artful blending of color and texture frame a vision for the creation of a timeless sense of warmth within an elegant setting. To achieve this, we added a wall of paneling in green strie and a new waxed pine mantel. A central brass chandelier was positioned both to please the eye and to reign in the scale of this large space. A gilt-finished, crystal-edged mirror over the fireplace, and brown crocodile embossed leather wing chairs blissfully comingle in this enduring design that culminates with a lacquered coral sideboard that cannot but sound a joyful note of surprise, marking this room as unwaveringly unique.Peter Rymwid

A family room featuring a navy shiplap wall with built-in cabinets.
Photo of a large coastal open plan games room in Dallas with a home bar, blue walls, dark hardwood flooring, a wall mounted tv, brown floors and a feature wall.
Photo of a large coastal open plan games room in Dallas with a home bar, blue walls, dark hardwood flooring, a wall mounted tv, brown floors and a feature wall.

This living space is part of a Great Room that connects to the kitchen. Beautiful white brick cladding around the fireplace and chimney. White oak features including: fireplace mantel, floating shelves, and solid wood floor. The custom cabinetry on either side of the fireplace has glass display doors and Cambria Quartz countertops. The firebox is clad with stone in herringbone pattern.
Photo by Molly Rose Photography

This open floor plan family room for a family of four—two adults and two children was a dream to design. I wanted to create harmony and unity in the space bringing the outdoors in. My clients wanted a space that they could, lounge, watch TV, play board games and entertain guest in. They had two requests: one—comfortable and two—inviting. They are a family that loves sports and spending time with each other.
One of the challenges I tackled first was the 22 feet ceiling height and wall of windows. I decided to give this room a Contemporary Rustic Style. Using scale and proportion to identify the inadequacy between the height of the built-in and fireplace in comparison to the wall height was the next thing to tackle. Creating a focal point in the room created balance in the room. The addition of the reclaimed wood on the wall and furniture helped achieve harmony and unity between the elements in the room combined makes a balanced, harmonious complete space.
Bringing the outdoors in and using repetition of design elements like color throughout the room, texture in the accent pillows, rug, furniture and accessories and shape and form was how I achieved harmony. I gave my clients a space to entertain, lounge, and have fun in that reflected their lifestyle.
Photography by Haigwood Studios
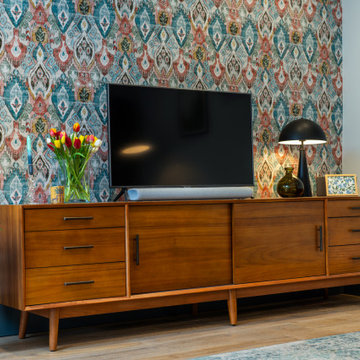
This area of the existing kitchen/diner/living area needed a large injection of colour. This feature wallcovering behind the new mid-century teak sideboard added much needed warmth and character to this once white walled room. The colour scheme was developed to mix with client's existing sofa and existing artwork.
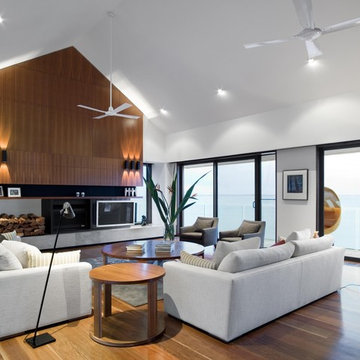
Susie Miles Design
Inspiration for a large contemporary open plan games room in Melbourne with white walls, medium hardwood flooring, a standard fireplace, a stone fireplace surround, a freestanding tv and a feature wall.
Inspiration for a large contemporary open plan games room in Melbourne with white walls, medium hardwood flooring, a standard fireplace, a stone fireplace surround, a freestanding tv and a feature wall.

Inspiration for an expansive rural open plan games room in Chicago with a home bar, white walls, carpet, a standard fireplace, a wooden fireplace surround, a wall mounted tv, white floors, exposed beams, tongue and groove walls and a feature wall.

Anna Wurz
This is an example of a medium sized traditional enclosed games room in Calgary with grey walls, dark hardwood flooring, a ribbon fireplace, a built-in media unit, a reading nook, a tiled fireplace surround and a feature wall.
This is an example of a medium sized traditional enclosed games room in Calgary with grey walls, dark hardwood flooring, a ribbon fireplace, a built-in media unit, a reading nook, a tiled fireplace surround and a feature wall.

Photo of a large traditional games room in Atlanta with beige walls, carpet, a built-in media unit and a feature wall.

Living room designed with great care. Fireplace is lit.
Design ideas for a medium sized midcentury games room in Charlotte with dark hardwood flooring, a standard fireplace, a brick fireplace surround, grey walls, a freestanding tv and a feature wall.
Design ideas for a medium sized midcentury games room in Charlotte with dark hardwood flooring, a standard fireplace, a brick fireplace surround, grey walls, a freestanding tv and a feature wall.

When Portland-based writer Donald Miller was looking to make improvements to his Sellwood loft, he asked a friend for a referral. He and Angela were like old buddies almost immediately. “Don naturally has good design taste and knows what he likes when he sees it. He is true to an earthy color palette; he likes Craftsman lines, cozy spaces, and gravitates to things that give him inspiration, memories and nostalgia. We made key changes that personalized his loft and surrounded him in pieces that told the story of his life, travels and aspirations,” Angela recalled.
Like all writers, Don is an avid book reader, and we helped him display his books in a way that they were accessible and meaningful – building a custom bookshelf in the living room. Don is also a world traveler, and had many mementos from journeys. Although, it was necessary to add accessory pieces to his home, we were very careful in our selection process. We wanted items that carried a story, and didn’t appear that they were mass produced in the home décor market. For example, we found a 1930’s typewriter in Portland’s Alameda District to serve as a focal point for Don’s coffee table – a piece that will no doubt launch many interesting conversations.
We LOVE and recommend Don’s books. For more information visit www.donmilleris.com
For more about Angela Todd Studios, click here: https://www.angelatoddstudios.com/
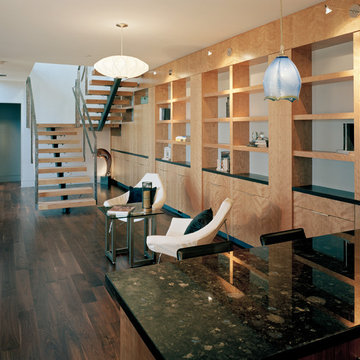
Kaplan Architects, AIA
Location: Redwood City , CA, USA
Stair up to great room from the family room at the lower level. The treads are fabricated from glue laminated beams that match the structural beams in the ceiling. The railing is a custom design cable railing system. The stair is paired with a window wall that lets in abundant natural light into the family room which buried partially underground. The wall of cabinets provide extensive storage.
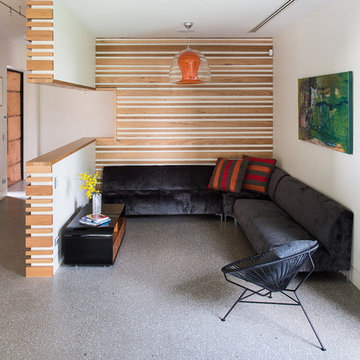
The front entrance sits next to a nook. This area is softened with the use of wood cladding designed by Jasmine McClelland.
Sarah Wood Photography
Photo of a small contemporary open plan games room in Melbourne with white walls, no fireplace, no tv, concrete flooring and a feature wall.
Photo of a small contemporary open plan games room in Melbourne with white walls, no fireplace, no tv, concrete flooring and a feature wall.
Premium Games Room with a Feature Wall Ideas and Designs
1