Premium Games Room with a Stone Fireplace Surround Ideas and Designs
Refine by:
Budget
Sort by:Popular Today
1 - 20 of 10,185 photos
Item 1 of 3

Photo of a large eclectic enclosed games room in London with beige walls, light hardwood flooring, no fireplace, a stone fireplace surround and beige floors.

Medium sized farmhouse open plan games room in St Louis with beige walls, a standard fireplace, a stone fireplace surround, no tv, brown floors and dark hardwood flooring.

multiple solutions to sitting and entertainment for homeowners and guests
Photo of a large traditional open plan games room in Chicago with white walls, light hardwood flooring, a standard fireplace, a stone fireplace surround, a wall mounted tv, brown floors and wainscoting.
Photo of a large traditional open plan games room in Chicago with white walls, light hardwood flooring, a standard fireplace, a stone fireplace surround, a wall mounted tv, brown floors and wainscoting.

Detail image of day bed area. heat treated oak wall panels with Trueform concreate support for etched glass(Cesarnyc) cabinetry.
Medium sized contemporary mezzanine games room in New York with a reading nook, brown walls, porcelain flooring, a standard fireplace, a stone fireplace surround, a wall mounted tv, beige floors, exposed beams and panelled walls.
Medium sized contemporary mezzanine games room in New York with a reading nook, brown walls, porcelain flooring, a standard fireplace, a stone fireplace surround, a wall mounted tv, beige floors, exposed beams and panelled walls.

Our busy young homeowners were looking to move back to Indianapolis and considered building new, but they fell in love with the great bones of this Coppergate home. The home reflected different times and different lifestyles and had become poorly suited to contemporary living. We worked with Stacy Thompson of Compass Design for the design and finishing touches on this renovation. The makeover included improving the awkwardness of the front entrance into the dining room, lightening up the staircase with new spindles, treads and a brighter color scheme in the hall. New carpet and hardwoods throughout brought an enhanced consistency through the first floor. We were able to take two separate rooms and create one large sunroom with walls of windows and beautiful natural light to abound, with a custom designed fireplace. The downstairs powder received a much-needed makeover incorporating elegant transitional plumbing and lighting fixtures. In addition, we did a complete top-to-bottom makeover of the kitchen, including custom cabinetry, new appliances and plumbing and lighting fixtures. Soft gray tile and modern quartz countertops bring a clean, bright space for this family to enjoy. This delightful home, with its clean spaces and durable surfaces is a textbook example of how to take a solid but dull abode and turn it into a dream home for a young family.

This 7 seater sectional was a winner the minute our clients sat in it! We paired it with a matching ottoman for comfort, added window treatments, lighting, a stacked stone fireplace, and wall to wall carpeting.

This family room media center and mantel turned out so nice with a Benjamin Moore - Hale Navy and Sherwin Williams - Bright White color compilation. We were able to show our clients many different colors options with our 3D designs, to help them pick their favorite!
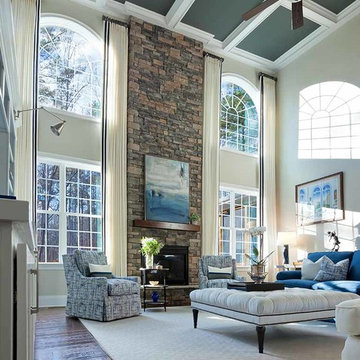
Julie Shuey Photography
Inspiration for a large traditional open plan games room in Raleigh with grey walls, dark hardwood flooring, a standard fireplace, a stone fireplace surround, a wall mounted tv and brown floors.
Inspiration for a large traditional open plan games room in Raleigh with grey walls, dark hardwood flooring, a standard fireplace, a stone fireplace surround, a wall mounted tv and brown floors.

This open floor plan family room for a family of four—two adults and two children was a dream to design. I wanted to create harmony and unity in the space bringing the outdoors in. My clients wanted a space that they could, lounge, watch TV, play board games and entertain guest in. They had two requests: one—comfortable and two—inviting. They are a family that loves sports and spending time with each other.
One of the challenges I tackled first was the 22 feet ceiling height and wall of windows. I decided to give this room a Contemporary Rustic Style. Using scale and proportion to identify the inadequacy between the height of the built-in and fireplace in comparison to the wall height was the next thing to tackle. Creating a focal point in the room created balance in the room. The addition of the reclaimed wood on the wall and furniture helped achieve harmony and unity between the elements in the room combined makes a balanced, harmonious complete space.
Bringing the outdoors in and using repetition of design elements like color throughout the room, texture in the accent pillows, rug, furniture and accessories and shape and form was how I achieved harmony. I gave my clients a space to entertain, lounge, and have fun in that reflected their lifestyle.
Photography by Haigwood Studios
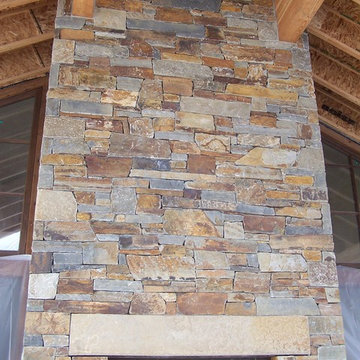
This beautiful fireplace showcases Elkhorn thin veneer from the Quarry Mill. Elkhorn stone’s browns, grays, and tans in combination with its various textures make this natural stone veneer a popular choice in many communities. The random sizes and shapes of Elkhorn make it great for small projects like fireplaces, backsplashes, accent walls, and door and window trim. The natural textures and array of colors add depth to larger, exterior projects like siding, chimneys, and landscaping accents. Elkhorn will bring an natural, earthy feel to your space while complementing both modern and basic décors.
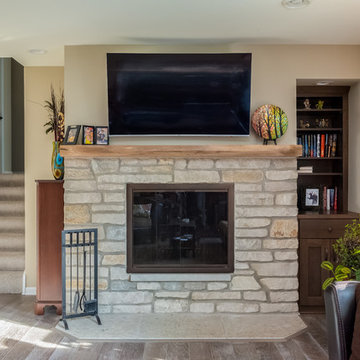
James Meyer Photography
Design ideas for a medium sized traditional open plan games room in Milwaukee with beige walls, medium hardwood flooring, a standard fireplace, a stone fireplace surround, a wall mounted tv and brown floors.
Design ideas for a medium sized traditional open plan games room in Milwaukee with beige walls, medium hardwood flooring, a standard fireplace, a stone fireplace surround, a wall mounted tv and brown floors.
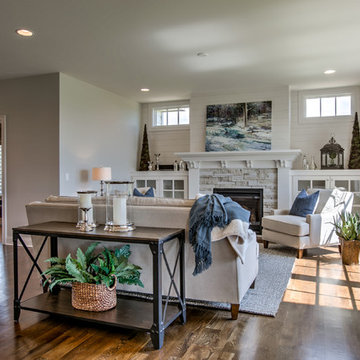
Large traditional open plan games room in Omaha with medium hardwood flooring, a standard fireplace, a stone fireplace surround, grey walls, no tv and brown floors.

Ric Stovall
Design ideas for a medium sized rustic open plan games room in Denver with a home bar, white walls, medium hardwood flooring, a corner fireplace, a stone fireplace surround, a wall mounted tv and brown floors.
Design ideas for a medium sized rustic open plan games room in Denver with a home bar, white walls, medium hardwood flooring, a corner fireplace, a stone fireplace surround, a wall mounted tv and brown floors.
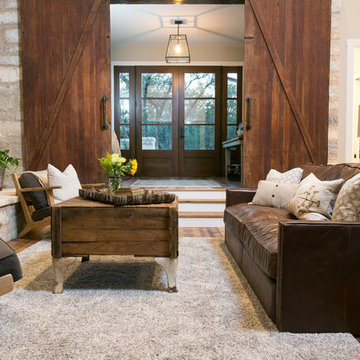
Photo of a large country open plan games room in Austin with a game room, beige walls, medium hardwood flooring, a standard fireplace, a stone fireplace surround, a wall mounted tv and brown floors.
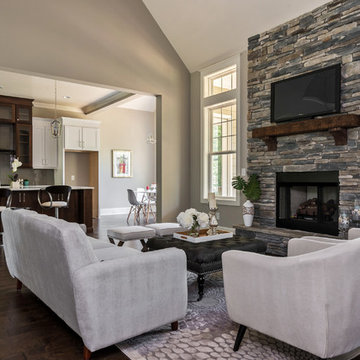
Design ideas for a medium sized classic open plan games room in Charlotte with beige walls, dark hardwood flooring, a standard fireplace, a stone fireplace surround, a wall mounted tv and brown floors.

White painted built-in cabinetry along one wall creates the perfect spot for the 72" flat screen television as well as an assortment visually appealing accessories. Low and center, a two-sided fireplace, shared by both the Family Room and adjoining Pool Table Room.
Robeson Design Interiors, Interior Design & Photo Styling | Ryan Garvin, Photography | Please Note: For information on items seen in these photos, leave a comment. For info about our work: info@robesondesign.com
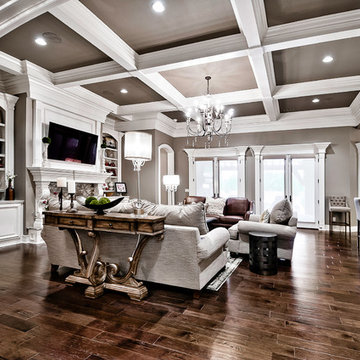
Kathy Hader
Inspiration for a large traditional open plan games room in Other with brown walls, dark hardwood flooring, a standard fireplace, a stone fireplace surround, a wall mounted tv and brown floors.
Inspiration for a large traditional open plan games room in Other with brown walls, dark hardwood flooring, a standard fireplace, a stone fireplace surround, a wall mounted tv and brown floors.
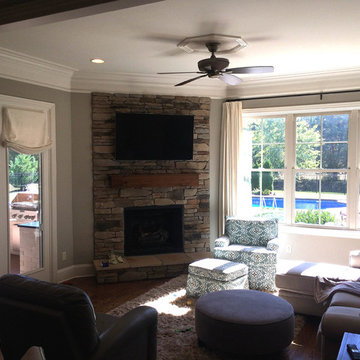
Photo of a large classic open plan games room in Nashville with grey walls, medium hardwood flooring, a corner fireplace, a stone fireplace surround, a wall mounted tv and brown floors.

This three-story vacation home for a family of ski enthusiasts features 5 bedrooms and a six-bed bunk room, 5 1/2 bathrooms, kitchen, dining room, great room, 2 wet bars, great room, exercise room, basement game room, office, mud room, ski work room, decks, stone patio with sunken hot tub, garage, and elevator.
The home sits into an extremely steep, half-acre lot that shares a property line with a ski resort and allows for ski-in, ski-out access to the mountain’s 61 trails. This unique location and challenging terrain informed the home’s siting, footprint, program, design, interior design, finishes, and custom made furniture.
Credit: Samyn-D'Elia Architects
Project designed by Franconia interior designer Randy Trainor. She also serves the New Hampshire Ski Country, Lake Regions and Coast, including Lincoln, North Conway, and Bartlett.
For more about Randy Trainor, click here: https://crtinteriors.com/
To learn more about this project, click here: https://crtinteriors.com/ski-country-chic/

Heat & Glow Escape-I35 Gas Fireplace Insert with Electric Ember Bed
Design ideas for a large classic open plan games room in Milwaukee with a game room, brown walls, carpet, a standard fireplace, a stone fireplace surround, no tv and multi-coloured floors.
Design ideas for a large classic open plan games room in Milwaukee with a game room, brown walls, carpet, a standard fireplace, a stone fireplace surround, no tv and multi-coloured floors.
Premium Games Room with a Stone Fireplace Surround Ideas and Designs
1