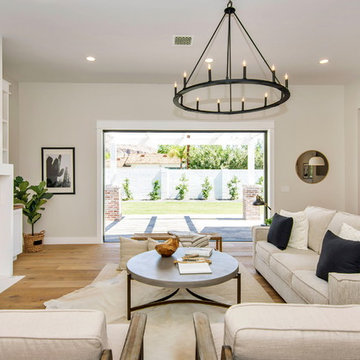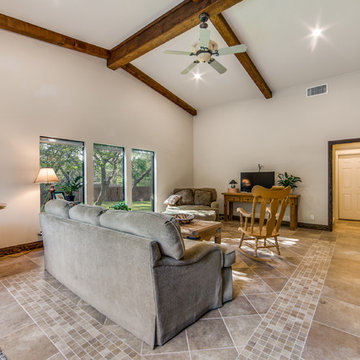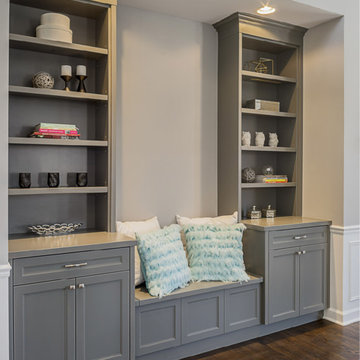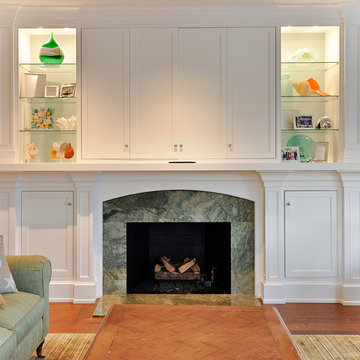Premium Beige Games Room Ideas and Designs
Refine by:
Budget
Sort by:Popular Today
1 - 20 of 4,208 photos
Item 1 of 3

Donna Griffith for House and Home Magazine
Inspiration for a small classic games room in Toronto with blue walls, a standard fireplace and carpet.
Inspiration for a small classic games room in Toronto with blue walls, a standard fireplace and carpet.

Inspiration for a large traditional mezzanine games room in Atlanta with a reading nook, white walls, light hardwood flooring, a standard fireplace, a tiled fireplace surround, a wall mounted tv, black floors and a chimney breast.

Design is in the Details
Large classic games room in Orange County with white walls, light hardwood flooring, a ribbon fireplace, a stone fireplace surround, a concealed tv, beige floors and a coffered ceiling.
Large classic games room in Orange County with white walls, light hardwood flooring, a ribbon fireplace, a stone fireplace surround, a concealed tv, beige floors and a coffered ceiling.

Large open plan games room in Houston with white walls, light hardwood flooring, a standard fireplace, a brick fireplace surround, beige floors and exposed beams.

Medium sized farmhouse open plan games room in Austin with white walls, medium hardwood flooring, a standard fireplace, a timber clad chimney breast, a wall mounted tv, brown floors, exposed beams, tongue and groove walls and a chimney breast.

Design ideas for a large classic open plan games room in Phoenix with grey walls, light hardwood flooring, a standard fireplace, a stone fireplace surround, a wall mounted tv and brown floors.

located just off the kitchen and front entry, the new den is the ideal space for watching television and gathering, with contemporary furniture and modern decor that updates the existing traditional white wood paneling

Large family room with beautiful tile work.
This is an example of a large classic enclosed games room in Austin with white walls, ceramic flooring, no fireplace, a corner tv and beige floors.
This is an example of a large classic enclosed games room in Austin with white walls, ceramic flooring, no fireplace, a corner tv and beige floors.

Upper East Side Duplex
contractor: Mullins Interiors
photography by Patrick Cline
This is an example of a medium sized classic enclosed games room in New York with white walls, dark hardwood flooring, brown floors, a built-in media unit, no fireplace and feature lighting.
This is an example of a medium sized classic enclosed games room in New York with white walls, dark hardwood flooring, brown floors, a built-in media unit, no fireplace and feature lighting.

Photo of an expansive classic open plan games room in Chicago with a reading nook, grey walls, dark hardwood flooring, no fireplace and no tv.

Restricted by a compact but spectacular waterfront site, this home was designed to accommodate a large family and take full advantage of summer living on Cape Cod.
The open, first floor living space connects to a series of decks and patios leading to the pool, spa, dock and fire pit beyond. The name of the home was inspired by the family’s love of the “Pirates of the Caribbean” movie series. The black pearl resides on the cap of the main stair newel post.

Varied shades of warm and cool grays are punctuated with warm yellows and rich blacks for a modern, and family-friendly, timeless look.
Photo of a medium sized traditional open plan games room in Dallas with grey walls, dark hardwood flooring, a standard fireplace, a stone fireplace surround, a wall mounted tv, brown floors and feature lighting.
Photo of a medium sized traditional open plan games room in Dallas with grey walls, dark hardwood flooring, a standard fireplace, a stone fireplace surround, a wall mounted tv, brown floors and feature lighting.

Walls are Sherwin Williams Wool Skein. Sofa from Lee Industries.
Inspiration for a medium sized traditional open plan games room in Little Rock with beige walls, carpet and a dado rail.
Inspiration for a medium sized traditional open plan games room in Little Rock with beige walls, carpet and a dado rail.

Large contemporary games room in DC Metro with a reading nook, white walls, medium hardwood flooring, a standard fireplace, a metal fireplace surround, a built-in media unit, exposed beams, brown floors and a chimney breast.

We removed the wall between the dining room and family room, creating a larger more expansive space. We replaced the fireplace with a more efficient linear fireplace, installed stacked stone tile, a live edge wood mantel, and cabinets with floating shelves on either side of the fireplace.

In the large space, we added framing detail to separate the room into a joined, but visually zoned room. This allowed us to have a separate area for the kids games and a space for gathering around the TV during a moving or while watching sports.
We added a large ceiling light to lower the ceiling in the space as well as soffits to give more visual dimension to the room.
The large interior window in the back leads to an office up the stairs.
Photos by Spacecrafting Photography.

Photo of a medium sized contemporary games room in Dallas with a music area, white walls, medium hardwood flooring, no fireplace, a tiled fireplace surround, a wall mounted tv and brown floors.

Designed and constructed by Los Angeles architect, John Southern and his firm Urban Operations, the Slice and Fold House is a contemporary hillside home in the cosmopolitan neighborhood of Highland Park. Nestling into its steep hillside site, the house steps gracefully up the sloping topography, and provides outdoor space for every room without additional sitework. The first floor is conceived as an open plan, and features strategically located light-wells that flood the home with sunlight from above. On the second floor, each bedroom has access to outdoor space, decks and an at-grade patio, which opens onto a landscaped backyard. The home also features a roof deck inspired by Le Corbusier’s early villas, and where one can see Griffith Park and the San Gabriel Mountains in the distance.

A view of the home's great room with wrapping windows to offer views toward the Cascade Mountain range. The gas ribbon of fire firebox provides drama to the polished concrete surround

2-story floor to ceiling Neolith Fireplace surround.
Pattern matching between multiple slabs.
Mitred corners to run the veins in a 'waterfall' like effect.
GaleRisa Photography
Premium Beige Games Room Ideas and Designs
1