Premium Games Room with Ceramic Flooring Ideas and Designs
Refine by:
Budget
Sort by:Popular Today
1 - 20 of 1,926 photos
Item 1 of 3

This photos shows all of the colors of the room together. Color blocked pillows are layered with floral pillows. The sunny yellow chair brightens up the primarily neutral space with large navy sectional. Hexagon marble pieces top the brass nesting tables.

This is an example of a small modern enclosed games room in Miami with white walls, ceramic flooring, no fireplace, a built-in media unit and brown floors.
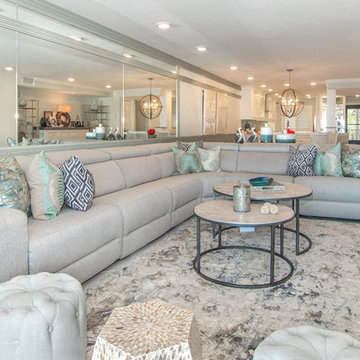
Elegant Coastal Design - home remodeling in Clearwater beach . We are in love with the final look and the customer is very happy. Pay special attention to the details: the custom made wall trim and mirrors, the leather texture kitchen countertop, the beautiful back splash, the very chic and trendy mosaic kitchen fllor
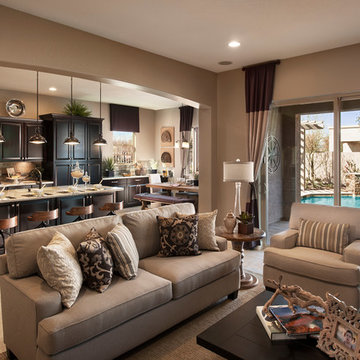
Large mediterranean enclosed games room in Orange County with beige walls, ceramic flooring and no tv.
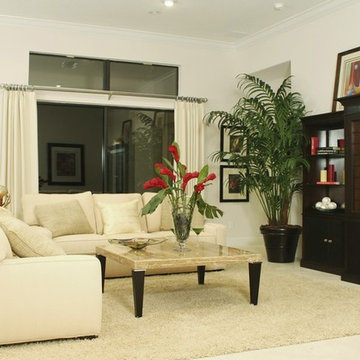
Open family room, dining area, kitchen, - perfect for entertaining.
Photo of an expansive modern open plan games room in Orlando with white walls, ceramic flooring, no fireplace and a freestanding tv.
Photo of an expansive modern open plan games room in Orlando with white walls, ceramic flooring, no fireplace and a freestanding tv.

Les propriétaires ont hérité de cette maison de campagne datant de l'époque de leurs grands parents et inhabitée depuis de nombreuses années. Outre la dimension affective du lieu, il était difficile pour eux de se projeter à y vivre puisqu'ils n'avaient aucune idée des modifications à réaliser pour améliorer les espaces et s'approprier cette maison. La conception s'est faite en douceur et à été très progressive sur de longs mois afin que chacun se projette dans son nouveau chez soi. Je me suis sentie très investie dans cette mission et j'ai beaucoup aimé réfléchir à l'harmonie globale entre les différentes pièces et fonctions puisqu'ils avaient à coeur que leur maison soit aussi idéale pour leurs deux enfants.
Caractéristiques de la décoration : inspirations slow life dans le salon et la salle de bain. Décor végétal et fresques personnalisées à l'aide de papier peint panoramiques les dominotiers et photowall. Tapisseries illustrées uniques.
A partir de matériaux sobres au sol (carrelage gris clair effet béton ciré et parquet massif en bois doré) l'enjeu à été d'apporter un univers à chaque pièce à l'aide de couleurs ou de revêtement muraux plus marqués : Vert / Verte / Tons pierre / Parement / Bois / Jaune / Terracotta / Bleu / Turquoise / Gris / Noir ... Il y a en a pour tout les gouts dans cette maison !

Red reading room
Medium sized contemporary enclosed games room in Other with a reading nook, red walls, ceramic flooring and beige floors.
Medium sized contemporary enclosed games room in Other with a reading nook, red walls, ceramic flooring and beige floors.

Inspiration for a medium sized contemporary open plan games room in Los Angeles with a game room, beige walls, ceramic flooring, a ribbon fireplace, a concrete fireplace surround, a wall mounted tv and beige floors.
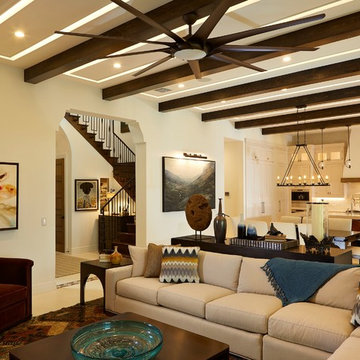
Photo of a large open plan games room in Tampa with beige walls, ceramic flooring and beige floors.

Exposed wood beams and split faced scabbos clad fireplace add character and personality to this gorgeous space.
Builder: Wamhoff Development
Designer: Erika Barczak, Allied ASID - By Design Interiors, Inc.
Photography by: Brad Carr - B-Rad Studios
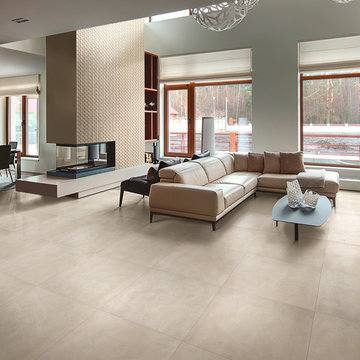
Bodenfliese beige 80x80cm
Inspiration for a large modern open plan games room in Stuttgart with white walls, ceramic flooring and beige floors.
Inspiration for a large modern open plan games room in Stuttgart with white walls, ceramic flooring and beige floors.
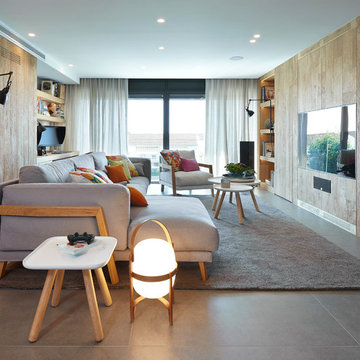
JORDI MIRALLES
Photo of a contemporary open plan games room in Barcelona with ceramic flooring and a wall mounted tv.
Photo of a contemporary open plan games room in Barcelona with ceramic flooring and a wall mounted tv.

The Sater Design Collection's luxury, Florida home "Isabel" (Plan #6938). saterdesign.com
Large classic open plan games room in Miami with beige walls, ceramic flooring, a two-sided fireplace, a tiled fireplace surround and a built-in media unit.
Large classic open plan games room in Miami with beige walls, ceramic flooring, a two-sided fireplace, a tiled fireplace surround and a built-in media unit.
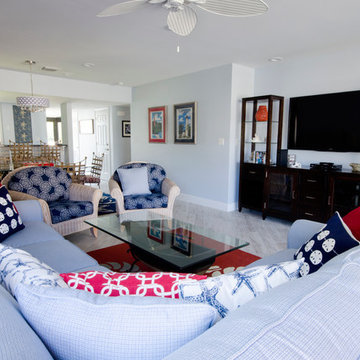
Excellent TV viewing from every seat in the room. Photograph by Joanee Kagel
Inspiration for a large nautical open plan games room in Miami with blue walls, ceramic flooring and a freestanding tv.
Inspiration for a large nautical open plan games room in Miami with blue walls, ceramic flooring and a freestanding tv.
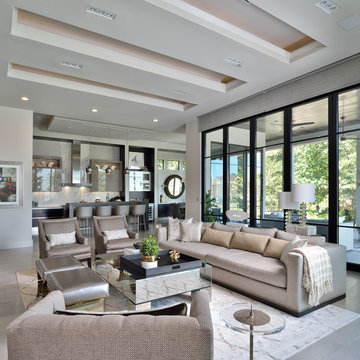
These doors were provided by Jon Long of NewLuxe Bath Glass. To know more, see this link: https://www.houzz.com/pro/mirrorcleframeshouston/mirrorcle-frames-houston

Michael J Lee
Inspiration for a small contemporary open plan games room in New York with a game room, ceramic flooring, no fireplace, a wall mounted tv, grey floors and multi-coloured walls.
Inspiration for a small contemporary open plan games room in New York with a game room, ceramic flooring, no fireplace, a wall mounted tv, grey floors and multi-coloured walls.
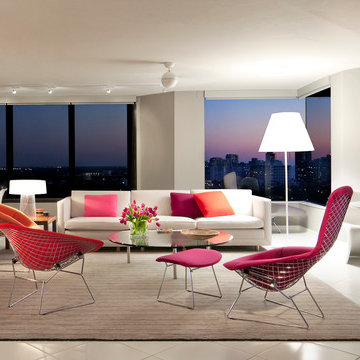
Mike Schwartz Photography
Medium sized contemporary open plan games room in Miami with white walls and ceramic flooring.
Medium sized contemporary open plan games room in Miami with white walls and ceramic flooring.
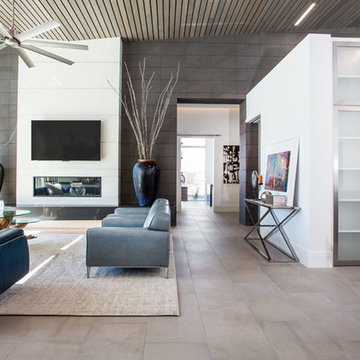
The Hive
Custom Home Built by Markay Johnson Construction Designer: Ashley Johnson & Gregory Abbott
Photographer: Scot Zimmerman
Southern Utah Parade of Homes
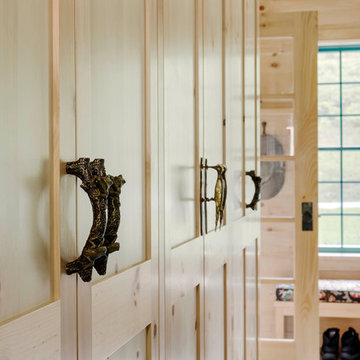
A ground floor mudroom features a center island bench with lots storage drawers underneath. This bench is a perfect place to sit and lace up hiking boots, get ready for snowshoeing, or just hanging out before a swim. Surrounding the mudroom are more window seats and floor-to-ceiling storage cabinets made in rustic knotty pine architectural millwork. Down the hall, are two changing rooms with separate water closets and in a few more steps, the room opens up to a kitchenette with a large sink. A nearby laundry area is conveniently located to handle wet towels and beachwear. Woodmeister Master Builders made all the custom cabinetry and performed the general contracting. Marcia D. Summers was the interior designer. Greg Premru Photography
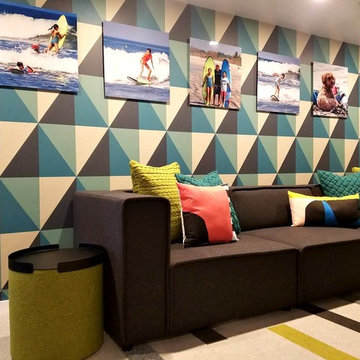
Michael J Lee
This is an example of a small modern open plan games room in New York with a game room, blue walls, ceramic flooring, no fireplace, a wall mounted tv and grey floors.
This is an example of a small modern open plan games room in New York with a game room, blue walls, ceramic flooring, no fireplace, a wall mounted tv and grey floors.
Premium Games Room with Ceramic Flooring Ideas and Designs
1