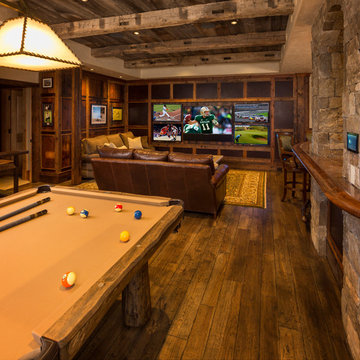Premium Orange Games Room Ideas and Designs
Refine by:
Budget
Sort by:Popular Today
1 - 20 of 473 photos
Item 1 of 3

Photo of a medium sized contemporary games room in Dallas with a music area, white walls, medium hardwood flooring, no fireplace, a tiled fireplace surround, a wall mounted tv and brown floors.

This large classic family room was thoroughly redesigned into an inviting and cozy environment replete with carefully-appointed artisanal touches from floor to ceiling. Master millwork and an artful blending of color and texture frame a vision for the creation of a timeless sense of warmth within an elegant setting. To achieve this, we added a wall of paneling in green strie and a new waxed pine mantel. A central brass chandelier was positioned both to please the eye and to reign in the scale of this large space. A gilt-finished, crystal-edged mirror over the fireplace, and brown crocodile embossed leather wing chairs blissfully comingle in this enduring design that culminates with a lacquered coral sideboard that cannot but sound a joyful note of surprise, marking this room as unwaveringly unique.Peter Rymwid
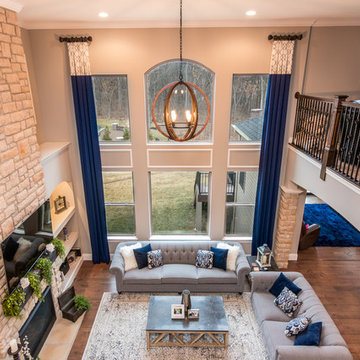
Third Eye Photography
This is an example of a medium sized classic open plan games room in St Louis.
This is an example of a medium sized classic open plan games room in St Louis.

Photography: Marc Angelo Ramos
This is an example of a classic games room in San Francisco with beige walls and a dado rail.
This is an example of a classic games room in San Francisco with beige walls and a dado rail.

A family room featuring a navy shiplap wall with built-in cabinets.
Photo of a large coastal open plan games room in Dallas with a home bar, blue walls, dark hardwood flooring, a wall mounted tv, brown floors and a feature wall.
Photo of a large coastal open plan games room in Dallas with a home bar, blue walls, dark hardwood flooring, a wall mounted tv, brown floors and a feature wall.

In the great room, special attention was paid to the ceiling detail, where square box beams “picture frame” painted wooden planks, creating interest and subtle contrast. A custom built-in flanks the right side of the fireplace and includes a television cabinet as well as wood storage.

The alcove and walls without stone are faux finished with four successively lighter layers of plaster, allowing each of the shades to bleed through to create weathered walls and a texture in harmony with the stone. The tiles on the alcove wall are enhanced with embossed leaves, adding a subtle, natural texture and a horizontal rhythm to this focal point.
A custom daybed is upholstered in a wide striped tone-on-tone ecru linen, adding a subtle vertical effect. Colorful pillows add a touch of whimsy and surprise.
Photography Memories TTL
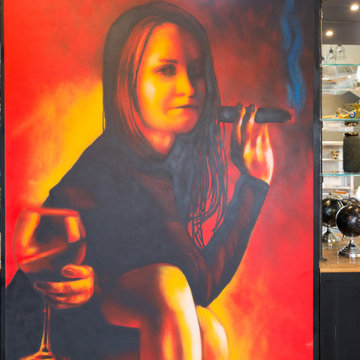
In this Cedar Rapids residence, sophistication meets bold design, seamlessly integrating dynamic accents and a vibrant palette. Every detail is meticulously planned, resulting in a captivating space that serves as a modern haven for the entire family.
The upper level is a versatile haven for relaxation, work, and rest. It features a discreet Murphy bed, elegantly concealed behind a striking large artwork. This clever integration blends functionality and aesthetics, creating a space that seamlessly transforms with a touch of sophistication.
---
Project by Wiles Design Group. Their Cedar Rapids-based design studio serves the entire Midwest, including Iowa City, Dubuque, Davenport, and Waterloo, as well as North Missouri and St. Louis.
For more about Wiles Design Group, see here: https://wilesdesigngroup.com/
To learn more about this project, see here: https://wilesdesigngroup.com/cedar-rapids-dramatic-family-home-design

The Sater Design Collection's luxury, Mediterranean home plan "Gabriella" (Plan #6961). saterdesign.com
Design ideas for a large mediterranean open plan games room in Miami with yellow walls, travertine flooring, no fireplace and a built-in media unit.
Design ideas for a large mediterranean open plan games room in Miami with yellow walls, travertine flooring, no fireplace and a built-in media unit.
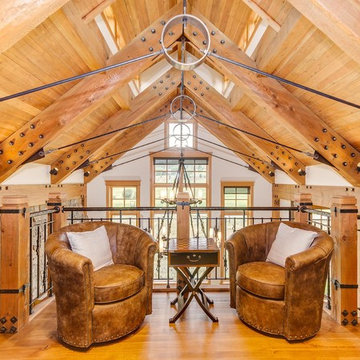
Library loft, above the Great Room
Timber Frame and Structural Design by Trilogy Partners. Furnishings by Trilogy Partners and Arhaus. Quarter Sawn Oak Hardware Floors.
Photo Michael Yearout
Photo Credit: Michael Yearout
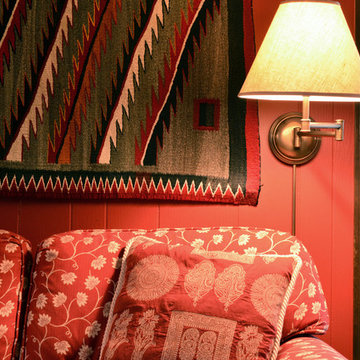
Inspiration for a medium sized traditional enclosed games room in Columbus with red walls, medium hardwood flooring, a standard fireplace, a brick fireplace surround, a freestanding tv and brown floors.

Rénovation d'un appartement en duplex de 200m2 dans le 17ème arrondissement de Paris.
Design Charlotte Féquet & Laurie Mazit.
Photos Laura Jacques.

Inspiration for a large contemporary games room in Dallas with white walls, light hardwood flooring and a built-in media unit.

This is an example of a medium sized contemporary open plan games room in Paris with a reading nook, green walls, light hardwood flooring and brown floors.

Inspiration for a small traditional open plan games room in Other with a built-in media unit, white walls, medium hardwood flooring and no fireplace.

This is an example of a large classic open plan games room in Chicago with vinyl flooring, a game room, beige walls, no fireplace, a built-in media unit, brown floors and a dado rail.

Brad + Jen Butcher
Photo of a large contemporary open plan games room in Nashville with a reading nook, grey walls, medium hardwood flooring and brown floors.
Photo of a large contemporary open plan games room in Nashville with a reading nook, grey walls, medium hardwood flooring and brown floors.

Family Room in a working cattle ranch with handknotted rug as a wall hanging.
This rustic working walnut ranch in the mountains features natural wood beams, real stone fireplaces with wrought iron screen doors, antiques made into furniture pieces, and a tree trunk bed. All wrought iron lighting, hand scraped wood cabinets, exposed trusses and wood ceilings give this ranch house a warm, comfortable feel. The powder room shows a wrap around mosaic wainscot of local wildflowers in marble mosaics, the master bath has natural reed and heron tile, reflecting the outdoors right out the windows of this beautiful craftman type home. The kitchen is designed around a custom hand hammered copper hood, and the family room's large TV is hidden behind a roll up painting. Since this is a working farm, their is a fruit room, a small kitchen especially for cleaning the fruit, with an extra thick piece of eucalyptus for the counter top.
Project Location: Santa Barbara, California. Project designed by Maraya Interior Design. From their beautiful resort town of Ojai, they serve clients in Montecito, Hope Ranch, Malibu, Westlake and Calabasas, across the tri-county areas of Santa Barbara, Ventura and Los Angeles, south to Hidden Hills- north through Solvang and more.
Project Location: Santa Barbara, California. Project designed by Maraya Interior Design. From their beautiful resort town of Ojai, they serve clients in Montecito, Hope Ranch, Malibu, Westlake and Calabasas, across the tri-county areas of Santa Barbara, Ventura and Los Angeles, south to Hidden Hills- north through Solvang and more.
Vance Simms contractor
Peter Malinowski, photo
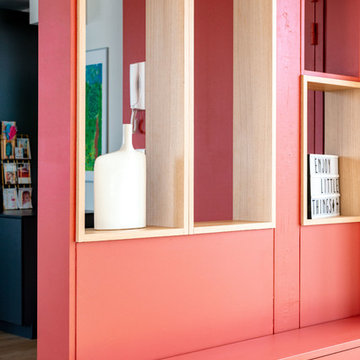
Claustra séparant le salon de l'entrée.
Photo of a contemporary open plan games room in Paris with a reading nook, beige walls, light hardwood flooring, no fireplace, no tv and beige floors.
Photo of a contemporary open plan games room in Paris with a reading nook, beige walls, light hardwood flooring, no fireplace, no tv and beige floors.
Premium Orange Games Room Ideas and Designs
1
