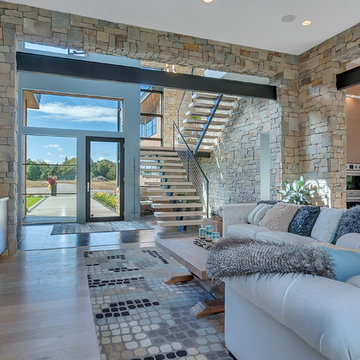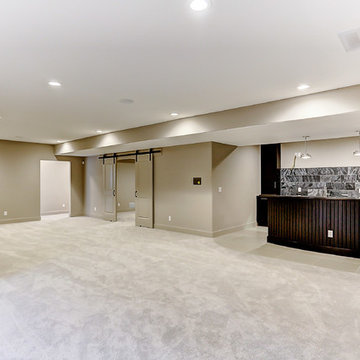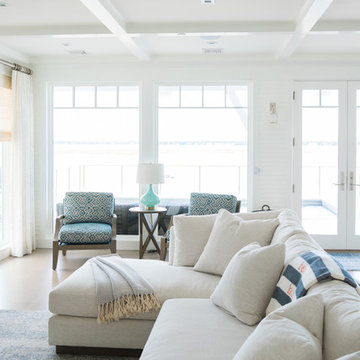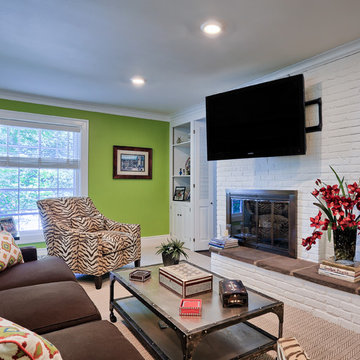Premium Games Room with a Metal Fireplace Surround Ideas and Designs
Refine by:
Budget
Sort by:Popular Today
1 - 20 of 892 photos
Item 1 of 3

Jeri Koegel Photography
Photo of a large contemporary open plan games room in Orange County with white walls, light hardwood flooring, a ribbon fireplace, a wall mounted tv, beige floors, a metal fireplace surround and feature lighting.
Photo of a large contemporary open plan games room in Orange County with white walls, light hardwood flooring, a ribbon fireplace, a wall mounted tv, beige floors, a metal fireplace surround and feature lighting.

Large contemporary games room in DC Metro with a reading nook, white walls, medium hardwood flooring, a standard fireplace, a metal fireplace surround, a built-in media unit, exposed beams, brown floors and a chimney breast.

Photo of a large rural open plan games room in Other with white walls, medium hardwood flooring, a standard fireplace, a metal fireplace surround, a wall mounted tv and brown floors.

stephani buchman photo
Medium sized contemporary open plan games room in Toronto with grey walls, dark hardwood flooring, a ribbon fireplace, a metal fireplace surround, a wall mounted tv and brown floors.
Medium sized contemporary open plan games room in Toronto with grey walls, dark hardwood flooring, a ribbon fireplace, a metal fireplace surround, a wall mounted tv and brown floors.

Photo of a medium sized coastal open plan games room in New York with blue walls, medium hardwood flooring, a ribbon fireplace, a metal fireplace surround, a wall mounted tv and beige floors.

New game room is a sophisticated man cave with Caldera split face stone wall, high Fleetwood windows, Italian pool table and Heppner Hardwoods engineered white oak floor.
The existing fireplace was re-purposed with new distressed steel surround salvaged from old rusted piers.

Lynnette Bauer - 360REI
Inspiration for a large contemporary open plan games room in Minneapolis with grey walls, light hardwood flooring, a ribbon fireplace, a metal fireplace surround, a wall mounted tv and beige floors.
Inspiration for a large contemporary open plan games room in Minneapolis with grey walls, light hardwood flooring, a ribbon fireplace, a metal fireplace surround, a wall mounted tv and beige floors.

Andrew Pogue Photography
This is an example of a large contemporary open plan games room in Seattle with ceramic flooring, a ribbon fireplace, a metal fireplace surround, a wall mounted tv, multi-coloured walls and grey floors.
This is an example of a large contemporary open plan games room in Seattle with ceramic flooring, a ribbon fireplace, a metal fireplace surround, a wall mounted tv, multi-coloured walls and grey floors.

Our Seattle studio designed this stunning 5,000+ square foot Snohomish home to make it comfortable and fun for a wonderful family of six.
On the main level, our clients wanted a mudroom. So we removed an unused hall closet and converted the large full bathroom into a powder room. This allowed for a nice landing space off the garage entrance. We also decided to close off the formal dining room and convert it into a hidden butler's pantry. In the beautiful kitchen, we created a bright, airy, lively vibe with beautiful tones of blue, white, and wood. Elegant backsplash tiles, stunning lighting, and sleek countertops complete the lively atmosphere in this kitchen.
On the second level, we created stunning bedrooms for each member of the family. In the primary bedroom, we used neutral grasscloth wallpaper that adds texture, warmth, and a bit of sophistication to the space creating a relaxing retreat for the couple. We used rustic wood shiplap and deep navy tones to define the boys' rooms, while soft pinks, peaches, and purples were used to make a pretty, idyllic little girls' room.
In the basement, we added a large entertainment area with a show-stopping wet bar, a large plush sectional, and beautifully painted built-ins. We also managed to squeeze in an additional bedroom and a full bathroom to create the perfect retreat for overnight guests.
For the decor, we blended in some farmhouse elements to feel connected to the beautiful Snohomish landscape. We achieved this by using a muted earth-tone color palette, warm wood tones, and modern elements. The home is reminiscent of its spectacular views – tones of blue in the kitchen, primary bathroom, boys' rooms, and basement; eucalyptus green in the kids' flex space; and accents of browns and rust throughout.
---Project designed by interior design studio Kimberlee Marie Interiors. They serve the Seattle metro area including Seattle, Bellevue, Kirkland, Medina, Clyde Hill, and Hunts Point.
For more about Kimberlee Marie Interiors, see here: https://www.kimberleemarie.com/
To learn more about this project, see here:
https://www.kimberleemarie.com/modern-luxury-home-remodel-snohomish

Сергей Ананьев
Medium sized contemporary open plan games room in Moscow with black walls, medium hardwood flooring, a standard fireplace, a metal fireplace surround, a wall mounted tv, a reading nook and feature lighting.
Medium sized contemporary open plan games room in Moscow with black walls, medium hardwood flooring, a standard fireplace, a metal fireplace surround, a wall mounted tv, a reading nook and feature lighting.

Beautiful Concrete Fireplace featured in Phoenix Home and Garden
Inspiration for a medium sized classic enclosed games room in Phoenix with a metal fireplace surround, a standard fireplace, beige walls, dark hardwood flooring, a wall mounted tv and brown floors.
Inspiration for a medium sized classic enclosed games room in Phoenix with a metal fireplace surround, a standard fireplace, beige walls, dark hardwood flooring, a wall mounted tv and brown floors.

Jim Fairchild
Inspiration for a medium sized contemporary open plan games room in Salt Lake City with carpet, a ribbon fireplace, a metal fireplace surround, a built-in media unit, white walls and brown floors.
Inspiration for a medium sized contemporary open plan games room in Salt Lake City with carpet, a ribbon fireplace, a metal fireplace surround, a built-in media unit, white walls and brown floors.

Ric Forest
Design ideas for a medium sized rustic mezzanine games room in Denver with brown walls, light hardwood flooring, a wood burning stove, a metal fireplace surround, a freestanding tv and beige floors.
Design ideas for a medium sized rustic mezzanine games room in Denver with brown walls, light hardwood flooring, a wood burning stove, a metal fireplace surround, a freestanding tv and beige floors.

Meadowlark created a place to cuddle up with a good book. This custom home was designed and built by Meadowlark Design+Build in Ann Arbor, Michigan.
Photography by Dana Hoff Photography

Rénovation d'un loft d'architecte sur Rennes. L'entièreté du volume à été travaillé pour obtenir un intérieur chaleureux, cocon, coloré et vivant, à l'image des clients. Découvrez les images avant-après du loft.

Photo of a medium sized modern enclosed games room in Other with beige walls, a ribbon fireplace, a metal fireplace surround, a built-in media unit, beige floors and carpet.

© Beth Singer Photographer
Medium sized contemporary enclosed games room in Detroit with dark hardwood flooring, a standard fireplace, a metal fireplace surround, a wall mounted tv, blue walls and brown floors.
Medium sized contemporary enclosed games room in Detroit with dark hardwood flooring, a standard fireplace, a metal fireplace surround, a wall mounted tv, blue walls and brown floors.

Inspiration for a medium sized beach style open plan games room in New York with blue walls, medium hardwood flooring, a ribbon fireplace, a metal fireplace surround, a wall mounted tv and beige floors.

Justin Tearney - photograher
Family room remodel - white brick wall with fireplace & tv positioned for optimum viewing. Salmon, green, brown, black and white accents.

The interior of this spacious, upscale Bauhaus-style home, designed by our Boston studio, uses earthy materials like subtle woven touches and timber and metallic finishes to provide natural textures and form. The cozy, minimalist environment is light and airy and marked with playful elements like a recurring zig-zag pattern and peaceful escapes including the primary bedroom and a made-over sun porch.
---
Project designed by Boston interior design studio Dane Austin Design. They serve Boston, Cambridge, Hingham, Cohasset, Newton, Weston, Lexington, Concord, Dover, Andover, Gloucester, as well as surrounding areas.
For more about Dane Austin Design, click here: https://daneaustindesign.com/
To learn more about this project, click here:
https://daneaustindesign.com/weston-bauhaus
Premium Games Room with a Metal Fireplace Surround Ideas and Designs
1