Premium Games Room with a Drop Ceiling Ideas and Designs
Refine by:
Budget
Sort by:Popular Today
1 - 20 of 370 photos
Item 1 of 3

Open Plan Modern Family Room with Custom Feature Wall / Media Wall, Custom Tray Ceilings, Modern Furnishings featuring a Large L Shaped Sectional, Leather Lounger, Rustic Accents, Modern Coastal Art, and an Incredible View of the Fox Hollow Golf Course.

The use of bulkhead details throughout the space allows for further division between the office, music, tv and games areas. The wall niches, lighting, paint and wallpaper, were all choices made to draw the eye around the space while still visually linking the separated areas together.

Vista del soggiorno con tavolo da pranzo tondo, realizzato su nostro disegno. Carta da parti Livingstone Grey, firmata Tecnografica Italian Wallcoverings.

Reading Nook next to Fireplace with built in display shelves and bench
This is an example of a medium sized traditional games room in New York with a reading nook, cork flooring, a standard fireplace, a brick fireplace surround, multi-coloured floors and a drop ceiling.
This is an example of a medium sized traditional games room in New York with a reading nook, cork flooring, a standard fireplace, a brick fireplace surround, multi-coloured floors and a drop ceiling.

Our newest model home - the Avalon by J. Michael Fine Homes is now open in Twin Rivers Subdivision - Parrish FL
visit www.JMichaelFineHomes.com for all photos.
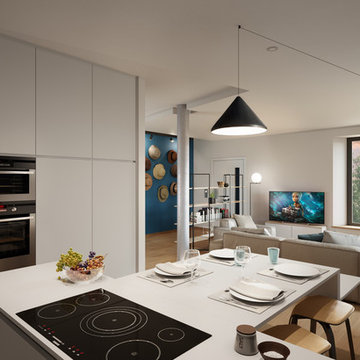
Design ideas for a large contemporary open plan games room in Grenoble with a reading nook, white walls, light hardwood flooring, a wood burning stove, a freestanding tv, beige floors and a drop ceiling.
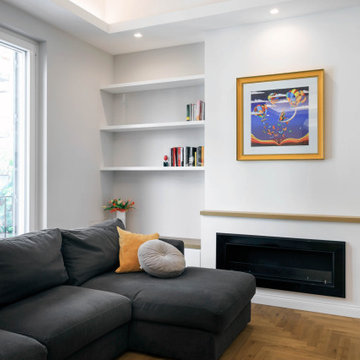
Triplo salotto con arredi su misura, parquet rovere norvegese e controsoffitto a vela con strip led incassate e faretti quadrati.
Photo of a large modern open plan games room in Catania-Palermo with light hardwood flooring, a plastered fireplace surround, a wall mounted tv, a ribbon fireplace, feature lighting, a reading nook, beige walls and a drop ceiling.
Photo of a large modern open plan games room in Catania-Palermo with light hardwood flooring, a plastered fireplace surround, a wall mounted tv, a ribbon fireplace, feature lighting, a reading nook, beige walls and a drop ceiling.
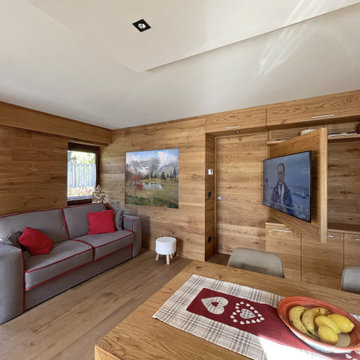
Photo of a small contemporary open plan games room in Other with brown walls, light hardwood flooring, a wall mounted tv, brown floors, a drop ceiling and wainscoting.

Inspiration for a large urban mezzanine games room in Milan with a reading nook, white walls, light hardwood flooring, a wall mounted tv, brown floors, a drop ceiling and brick walls.
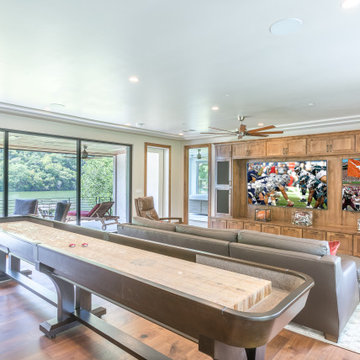
This comfortable game room has 3 TVs in the sitting area and 1 at the bar so you can watch all the games simultaneously! A customized shuffleboard table provides fun and the chair reclines with an adjacent outdoor living area.
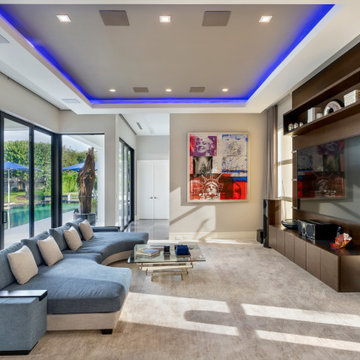
Design ideas for a medium sized modern open plan games room in Miami with beige walls, marble flooring, a built-in media unit, beige floors and a drop ceiling.
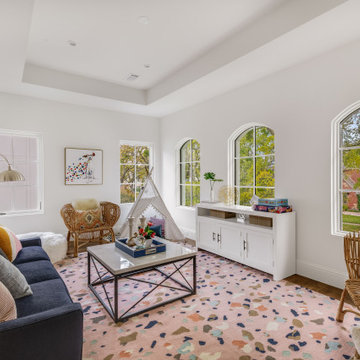
Stunning traditional home in the Devonshire neighborhood of Dallas.
This is an example of a large traditional games room in Dallas with white walls, medium hardwood flooring, brown floors and a drop ceiling.
This is an example of a large traditional games room in Dallas with white walls, medium hardwood flooring, brown floors and a drop ceiling.

This 6,000sf luxurious custom new construction 5-bedroom, 4-bath home combines elements of open-concept design with traditional, formal spaces, as well. Tall windows, large openings to the back yard, and clear views from room to room are abundant throughout. The 2-story entry boasts a gently curving stair, and a full view through openings to the glass-clad family room. The back stair is continuous from the basement to the finished 3rd floor / attic recreation room.
The interior is finished with the finest materials and detailing, with crown molding, coffered, tray and barrel vault ceilings, chair rail, arched openings, rounded corners, built-in niches and coves, wide halls, and 12' first floor ceilings with 10' second floor ceilings.
It sits at the end of a cul-de-sac in a wooded neighborhood, surrounded by old growth trees. The homeowners, who hail from Texas, believe that bigger is better, and this house was built to match their dreams. The brick - with stone and cast concrete accent elements - runs the full 3-stories of the home, on all sides. A paver driveway and covered patio are included, along with paver retaining wall carved into the hill, creating a secluded back yard play space for their young children.
Project photography by Kmieick Imagery.

Modular Leather Sectional offers seating for 5 to 6 persons. TV is mounted on wall with electronic components housed in custom cabinet below. Game table has a flip top that offers a flat surface area for dining or playing board games. Exercise equipment is seen at the back of the area.
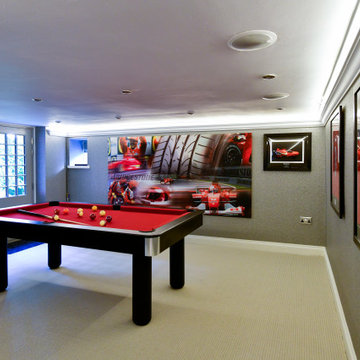
This games room is a Liverpool FC / F1 fan's dream. With state of the art sound systems, lighting and smart TV it's invigorated refurbishment is set off to full effect.
Sometimes even the simplest of tasks can bring about unexpected hurdles and getting the lighting accurately spaced proved a challenge in this basement conversion ... but with clever staff we got there. Coved uplighting in a soft white adds warmth to the optical allusion of greater height and the Zoffany textured wallpaper gives a 3 dimensional luxury mount for the owners' extensive memorabilia.
A bespoke external door allows light to flood in, and the designer carpet, traced and imported from Holland, via Denmark thanks to Global Flooring Studio, gives a great sense of the industrial when next to the steal framed staircase (more of that soon).
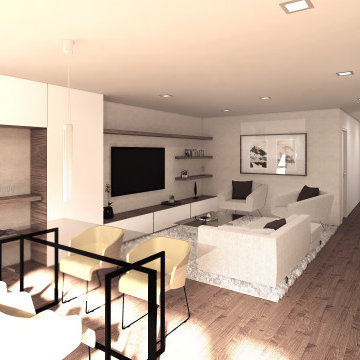
Espacio interior con mobiliario moderno en tonos cálidos y forrado en madera en sus caras interiores, tejidos de lino, pavimento de parquet de madera maciza, acabado de paredes con microcemento de tono gris claro. Espacio acogedor, diáfano, cálido y con materiales tradicionales de Mallorca
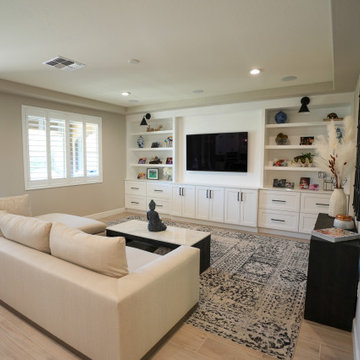
Photo of a medium sized modern open plan games room in Las Vegas with white walls, a built-in media unit, brown floors and a drop ceiling.
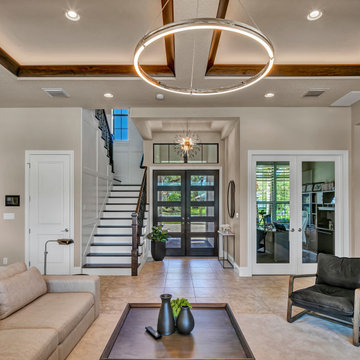
Design ideas for a large modern open plan games room in Tampa with grey walls, travertine flooring, a built-in media unit, multi-coloured floors and a drop ceiling.
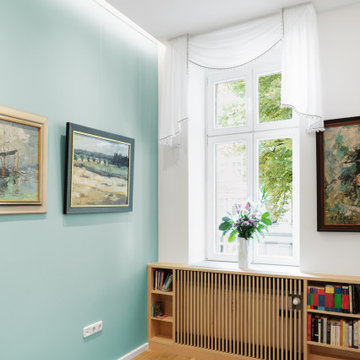
Wohnzimmer Gestaltung mit Regaleinbau vom Tischler, neue Trockenbaudecke mit integrierter Beleuchtung, neue Fensterbekleidungen, neuer loser Teppich, Polstermöbel Bestand vom Kunden
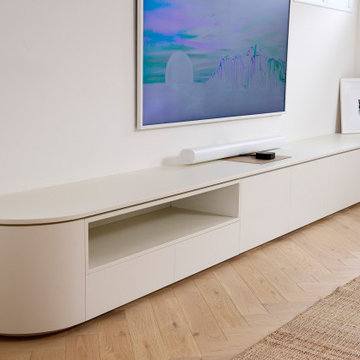
Photo of a large scandi enclosed games room in Perth with white walls, light hardwood flooring, a wall mounted tv, brown floors and a drop ceiling.
Premium Games Room with a Drop Ceiling Ideas and Designs
1