Premium Games Room with Wallpapered Walls Ideas and Designs
Refine by:
Budget
Sort by:Popular Today
1 - 20 of 720 photos
Item 1 of 3

The use of bulkhead details throughout the space allows for further division between the office, music, tv and games areas. The wall niches, lighting, paint and wallpaper, were all choices made to draw the eye around the space while still visually linking the separated areas together.
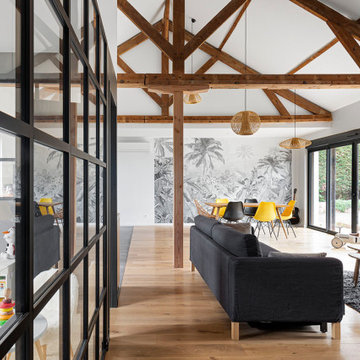
L'architecture intérieure de la maison ayant entièrement été redéfinie, les anciennes chambres et salle de bain ont laissé place à un grand volume séjour/cuisine avec charpente apparente. Le canapé est de réemploi et sera bientôt changé, mais sa sobriété lui permet toutefois de s'insérer dans l'espace sans difficulté.

Les propriétaires ont hérité de cette maison de campagne datant de l'époque de leurs grands parents et inhabitée depuis de nombreuses années. Outre la dimension affective du lieu, il était difficile pour eux de se projeter à y vivre puisqu'ils n'avaient aucune idée des modifications à réaliser pour améliorer les espaces et s'approprier cette maison. La conception s'est faite en douceur et à été très progressive sur de longs mois afin que chacun se projette dans son nouveau chez soi. Je me suis sentie très investie dans cette mission et j'ai beaucoup aimé réfléchir à l'harmonie globale entre les différentes pièces et fonctions puisqu'ils avaient à coeur que leur maison soit aussi idéale pour leurs deux enfants.
Caractéristiques de la décoration : inspirations slow life dans le salon et la salle de bain. Décor végétal et fresques personnalisées à l'aide de papier peint panoramiques les dominotiers et photowall. Tapisseries illustrées uniques.
A partir de matériaux sobres au sol (carrelage gris clair effet béton ciré et parquet massif en bois doré) l'enjeu à été d'apporter un univers à chaque pièce à l'aide de couleurs ou de revêtement muraux plus marqués : Vert / Verte / Tons pierre / Parement / Bois / Jaune / Terracotta / Bleu / Turquoise / Gris / Noir ... Il y a en a pour tout les gouts dans cette maison !

Medium sized classic enclosed games room in Chicago with a music area, blue walls, medium hardwood flooring, no fireplace, a freestanding tv, brown floors, a wallpapered ceiling and wallpapered walls.

This San Juan Capistrano family room has a relaxed and eclectic feel - achieved by the combination of smooth lacquered cabinets with textural elements like a reclaimed wood mantel, grasscloth wall paper, and dimensional tile surrounding the fireplace. The orange velvet sofa adds a splash of color in this otherwise monochromatic room.
Photo: Sabine Klingler Kane, KK Design Koncepts, Laguna Niguel, CA

A cozy family room with wallpaper on the ceiling and walls. An inviting space that is comfortable and inviting with biophilic colors.
This is an example of a medium sized classic enclosed games room in New York with green walls, medium hardwood flooring, a standard fireplace, a stone fireplace surround, a wall mounted tv, beige floors, a wallpapered ceiling, wallpapered walls and a chimney breast.
This is an example of a medium sized classic enclosed games room in New York with green walls, medium hardwood flooring, a standard fireplace, a stone fireplace surround, a wall mounted tv, beige floors, a wallpapered ceiling, wallpapered walls and a chimney breast.

Photography by Michael J. Lee
Inspiration for a large classic enclosed games room in Boston with grey walls, carpet, a standard fireplace, a stone fireplace surround, a built-in media unit, grey floors, a vaulted ceiling and wallpapered walls.
Inspiration for a large classic enclosed games room in Boston with grey walls, carpet, a standard fireplace, a stone fireplace surround, a built-in media unit, grey floors, a vaulted ceiling and wallpapered walls.

Design ideas for a medium sized contemporary open plan games room in London with beige walls, medium hardwood flooring, a ribbon fireplace, a stone fireplace surround, a wall mounted tv, brown floors and wallpapered walls.
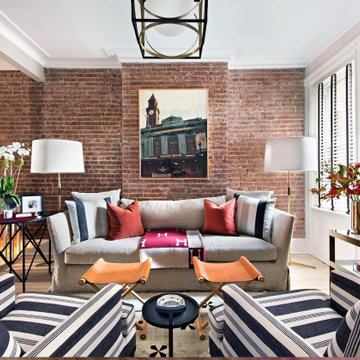
Medium sized classic enclosed games room in New York with a reading nook, beige walls, light hardwood flooring, a wall mounted tv, beige floors and wallpapered walls.
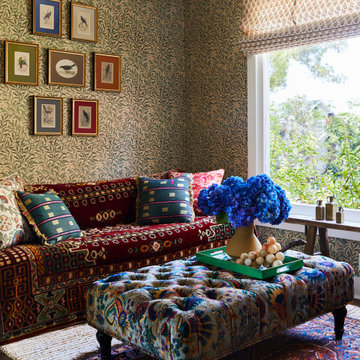
An unused Dining space was converted into a Family Room that converts to a Guest Room by drawing the double-sided curtains to close the space off.
Design ideas for a small bohemian open plan games room in Los Angeles with dark hardwood flooring, a built-in media unit and wallpapered walls.
Design ideas for a small bohemian open plan games room in Los Angeles with dark hardwood flooring, a built-in media unit and wallpapered walls.

Vista del soggiorno con tavolo da pranzo tondo, realizzato su nostro disegno. Carta da parti Livingstone Grey, firmata Tecnografica Italian Wallcoverings.

Full gut renovation and facade restoration of an historic 1850s wood-frame townhouse. The current owners found the building as a decaying, vacant SRO (single room occupancy) dwelling with approximately 9 rooming units. The building has been converted to a two-family house with an owner’s triplex over a garden-level rental.
Due to the fact that the very little of the existing structure was serviceable and the change of occupancy necessitated major layout changes, nC2 was able to propose an especially creative and unconventional design for the triplex. This design centers around a continuous 2-run stair which connects the main living space on the parlor level to a family room on the second floor and, finally, to a studio space on the third, thus linking all of the public and semi-public spaces with a single architectural element. This scheme is further enhanced through the use of a wood-slat screen wall which functions as a guardrail for the stair as well as a light-filtering element tying all of the floors together, as well its culmination in a 5’ x 25’ skylight.

Entertainment room with ping pong table.
Expansive beach style open plan games room in Chicago with a game room, grey walls, light hardwood flooring, a standard fireplace, a stacked stone fireplace surround, a wall mounted tv, brown floors, a vaulted ceiling and wallpapered walls.
Expansive beach style open plan games room in Chicago with a game room, grey walls, light hardwood flooring, a standard fireplace, a stacked stone fireplace surround, a wall mounted tv, brown floors, a vaulted ceiling and wallpapered walls.

Larissa Sanabria
San Jose, CA 95120
This is an example of a medium sized modern mezzanine games room in San Francisco with a reading nook, brown walls, marble flooring, no fireplace, a wall mounted tv, beige floors, a vaulted ceiling and wallpapered walls.
This is an example of a medium sized modern mezzanine games room in San Francisco with a reading nook, brown walls, marble flooring, no fireplace, a wall mounted tv, beige floors, a vaulted ceiling and wallpapered walls.
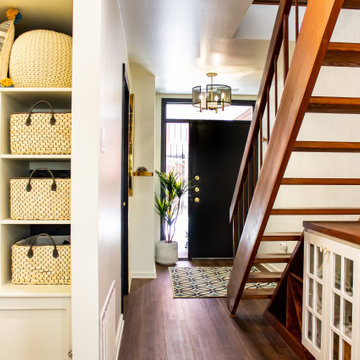
Design ideas for a medium sized contemporary games room in Philadelphia with a home bar, white walls and wallpapered walls.

Small traditional enclosed games room in Grenoble with blue walls, light hardwood flooring, no fireplace, no tv, brown floors and wallpapered walls.

Photo by Andrew Giammarco.
Design ideas for a medium sized contemporary enclosed games room in Seattle with grey walls, medium hardwood flooring, a standard fireplace, a brick fireplace surround, a wall mounted tv and wallpapered walls.
Design ideas for a medium sized contemporary enclosed games room in Seattle with grey walls, medium hardwood flooring, a standard fireplace, a brick fireplace surround, a wall mounted tv and wallpapered walls.
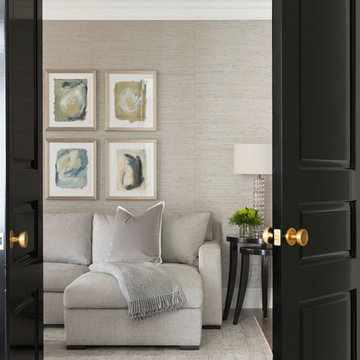
Spacecrafting Photography
This is an example of a traditional games room in Minneapolis with wallpapered walls, a reading nook and grey walls.
This is an example of a traditional games room in Minneapolis with wallpapered walls, a reading nook and grey walls.
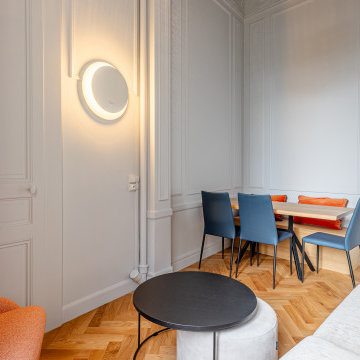
Inspiration for a small classic enclosed games room in Grenoble with grey walls, light hardwood flooring, no fireplace, no tv, brown floors and wallpapered walls.

Cette grande pièce de réception est composée d'un salon et d'une salle à manger, avec tous les atouts de l'haussmannien: moulures, parquet chevron, cheminée. On y a réinventé les volumes et la circulation avec du mobilier et des éléments de décor mieux proportionnés dans ce très grand espace. On y a créé une ambiance très douce, feutrée mais lumineuse, poétique et romantique, avec un papier peint mystique de paysage endormi dans la brume, dont le dessin de la rivière semble se poursuivre sur le tapis, et des luminaires éthérés, aériens, comme de snuages suspendus au dessus des arbres et des oiseaux. Quelques touches de bois viennent réchauffer l'atmosphère et parfaire le style Wabi-sabi.
Premium Games Room with Wallpapered Walls Ideas and Designs
1