Games Room with Wallpapered Walls Ideas and Designs
Refine by:
Budget
Sort by:Popular Today
1 - 20 of 2,623 photos
Item 1 of 2
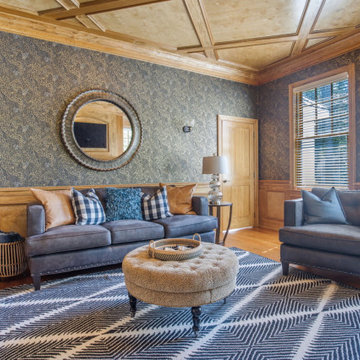
Design ideas for a large eclectic enclosed games room in Philadelphia with a reading nook, brown walls, medium hardwood flooring, a standard fireplace, a stone fireplace surround, a wall mounted tv, brown floors, a drop ceiling and wallpapered walls.
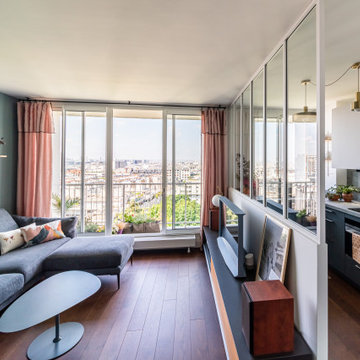
Cette vue imprenable sur Paris méritait d'être prolongée ! C'est chose faite à présent grâce à l'ouverture de la cuisine sur le séjour. Une grande baie vitrée cloisonne désormais ces deux espaces. L'aménagement du séjour a été modifié afin d'obtenir une atmosphère cosy ainsi qu'une optimisation maximale de l'espace. La cuisine, avec tous ces nouveaux rangements, est devenue moderne et ultra fonctionnelle. Enfin un travail de style a été réalisé pour rendre harmonieux et chaleureux cet appartement familial, qui est aujourd'hui davantage à l'image de ses occupants.

Vista del soggiorno con tavolo da pranzo tondo, realizzato su nostro disegno. Carta da parti Livingstone Grey, firmata Tecnografica Italian Wallcoverings.

Contemporary games room in Other with white walls, plywood flooring, a wall mounted tv, a wood ceiling and wallpapered walls.
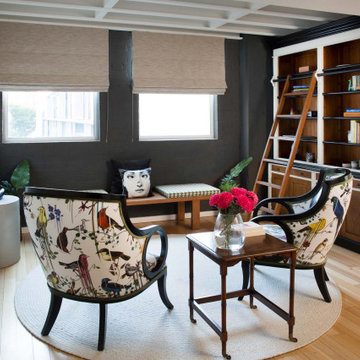
From little things, big things grow. This project originated with a request for a custom sofa. It evolved into decorating and furnishing the entire lower floor of an urban apartment. The distinctive building featured industrial origins and exposed metal framed ceilings. Part of our brief was to address the unfinished look of the ceiling, while retaining the soaring height. The solution was to box out the trimmers between each beam, strengthening the visual impact of the ceiling without detracting from the industrial look or ceiling height.
We also enclosed the void space under the stairs to create valuable storage and completed a full repaint to round out the building works. A textured stone paint in a contrasting colour was applied to the external brick walls to soften the industrial vibe. Floor rugs and window treatments added layers of texture and visual warmth. Custom designed bookshelves were created to fill the double height wall in the lounge room.
With the success of the living areas, a kitchen renovation closely followed, with a brief to modernise and consider functionality. Keeping the same footprint, we extended the breakfast bar slightly and exchanged cupboards for drawers to increase storage capacity and ease of access. During the kitchen refurbishment, the scope was again extended to include a redesign of the bathrooms, laundry and powder room.
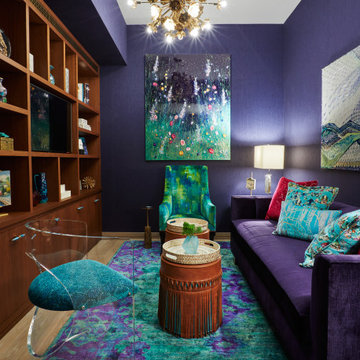
Luxury Manhattan apartment Family Room "Nest".
Inspiration for a contemporary games room in New York with wallpapered walls.
Inspiration for a contemporary games room in New York with wallpapered walls.

The family room is the primary living space in the home, with beautifully detailed fireplace and built-in shelving surround, as well as a complete window wall to the lush back yard. The stained glass windows and panels were designed and made by the homeowner.
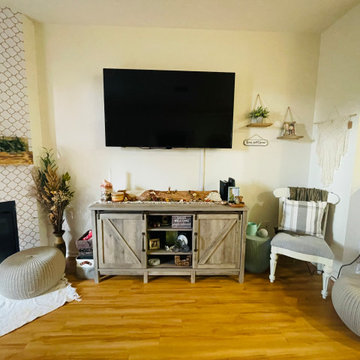
This is an example of a small classic mezzanine games room in San Diego with white walls, laminate floors, a corner fireplace, a plastered fireplace surround, a wall mounted tv, beige floors and wallpapered walls.
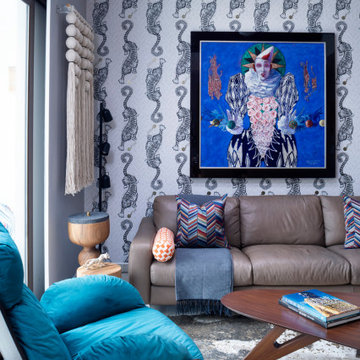
Medium sized eclectic open plan games room in Other with grey walls, porcelain flooring, grey floors and wallpapered walls.

Photo of a large classic open plan games room in Los Angeles with a home bar, beige walls, medium hardwood flooring, a standard fireplace, a tiled fireplace surround, a wall mounted tv, brown floors, a timber clad ceiling and wallpapered walls.

Bleached oak built-in with leather pulls.
This is an example of a small contemporary open plan games room in New York with grey walls, a built-in media unit and wallpapered walls.
This is an example of a small contemporary open plan games room in New York with grey walls, a built-in media unit and wallpapered walls.
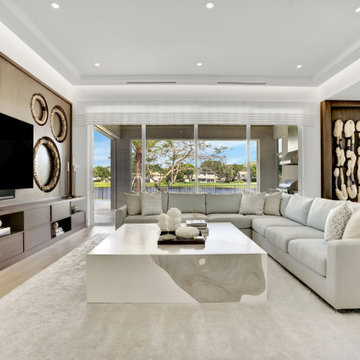
Designed for comfort and living with calm, this family room is the perfect place for family time.
Design ideas for a large contemporary open plan games room in Miami with white walls, medium hardwood flooring, a built-in media unit, beige floors, a coffered ceiling and wallpapered walls.
Design ideas for a large contemporary open plan games room in Miami with white walls, medium hardwood flooring, a built-in media unit, beige floors, a coffered ceiling and wallpapered walls.
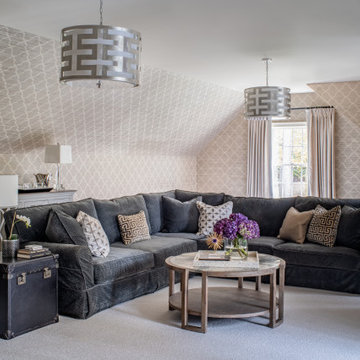
This is an example of a classic games room in DC Metro with grey walls, carpet, grey floors and wallpapered walls.
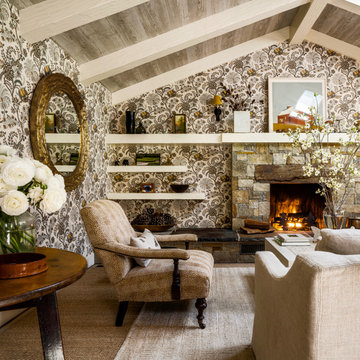
This is an example of a games room in Other with multi-coloured walls, carpet, a standard fireplace, a stone fireplace surround, beige floors, exposed beams, a vaulted ceiling, a wood ceiling and wallpapered walls.
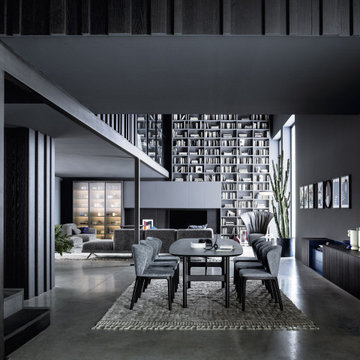
Livarea Online Shop besuchen -> https://www.livarea.de
Modernes Wohnzimmer mit großen Bücherregal bis zur Decke. Große TV Wohnwand mit Glasregal und Beleuchtung. Hängendes Sideboard im Wohn-Essbereich. Großer Esstisch aus dunklen Holz mit weichen Polsterstühlen. Gerne hilft Livarea Ihnen dabei Ihr Wohnzimmer einzurichten.
Modernes Wohnzimmer mit großen Bücherregal bis zur Decke. Große TV Wohnwand mit Glasregal und Beleuchtung. Hängendes Sideboard im Wohn-Essbereich. Großer Esstisch aus dunklen Holz mit weichen Polsterstühlen. Gerne hilft Livarea Ihnen dabei Ihr Wohnzimmer einzurichten.
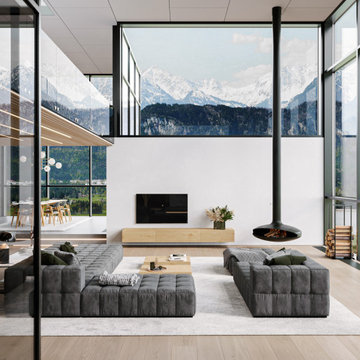
Livarea Online Shop besuchen -> https://www.livarea.de
Modernes Alpenbilla mit Livitalia Holz TV Lowboard schwebend und passenden Couchtisch. GRoßes Ecksofa von Marelli aus Italien. Esstisch und Stühle von Conde House aus Japan. Marelli Marmor Konsole für Sofa. Dekoideen für Ihr Wohnzimmer von Livarea.
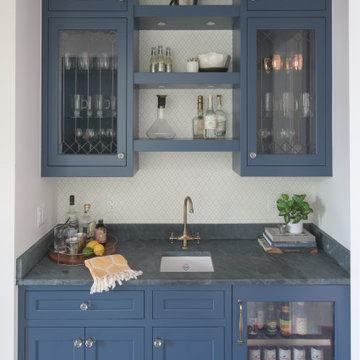
This Victorian home received a full renovation to restore its original glory. We modernized the entire space, yet incorporated thoughtful, traditional details.
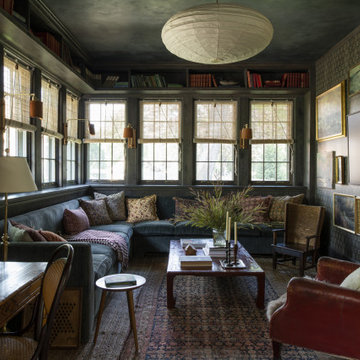
Contractor: Kyle Hunt & Partners
Interiors: Alecia Stevens Interiors
Landscape: Yardscapes, Inc.
Photos: Scott Amundson
Games room in Minneapolis with a wall mounted tv and wallpapered walls.
Games room in Minneapolis with a wall mounted tv and wallpapered walls.
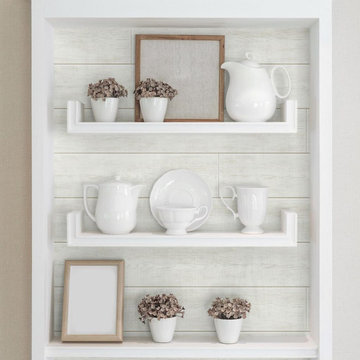
This white wood plank wallpaper is perfect for giving a room a rustic farmhouse feel. The white color scheme makes it easy to match any decor. Our peel and stick wallpaper is perfect for renters and redecorators. Shown here in the background of a small space with matching white accessories.

A full renovation of a dated but expansive family home, including bespoke staircase repositioning, entertainment living and bar, updated pool and spa facilities and surroundings and a repositioning and execution of a new sunken dining room to accommodate a formal sitting room.
Games Room with Wallpapered Walls Ideas and Designs
1