Games Room with a Drop Ceiling and Wallpapered Walls Ideas and Designs
Refine by:
Budget
Sort by:Popular Today
1 - 20 of 109 photos
Item 1 of 3

This 6,000sf luxurious custom new construction 5-bedroom, 4-bath home combines elements of open-concept design with traditional, formal spaces, as well. Tall windows, large openings to the back yard, and clear views from room to room are abundant throughout. The 2-story entry boasts a gently curving stair, and a full view through openings to the glass-clad family room. The back stair is continuous from the basement to the finished 3rd floor / attic recreation room.
The interior is finished with the finest materials and detailing, with crown molding, coffered, tray and barrel vault ceilings, chair rail, arched openings, rounded corners, built-in niches and coves, wide halls, and 12' first floor ceilings with 10' second floor ceilings.
It sits at the end of a cul-de-sac in a wooded neighborhood, surrounded by old growth trees. The homeowners, who hail from Texas, believe that bigger is better, and this house was built to match their dreams. The brick - with stone and cast concrete accent elements - runs the full 3-stories of the home, on all sides. A paver driveway and covered patio are included, along with paver retaining wall carved into the hill, creating a secluded back yard play space for their young children.
Project photography by Kmieick Imagery.

This room as an unused dining room. This couple loves to entertain so we designed the room to be dramatic to look at, and allow for movable seating, and of course, a very sexy functional custom bar.

Large contemporary games room in Hamburg with a reading nook, white walls, lino flooring, black floors, a drop ceiling and wallpapered walls.
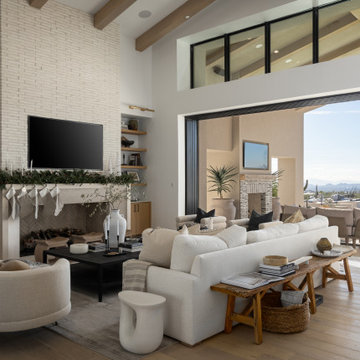
Inspiration for a large traditional open plan games room in Phoenix with a home bar, white walls, light hardwood flooring, no fireplace, a wall mounted tv, beige floors, a drop ceiling, wallpapered walls and a stone fireplace surround.
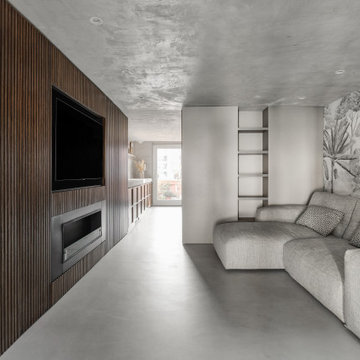
Gli elementi d’arredo del soggiorno sono ridotti all’essenziale: il tavolo da pranzo circolare - realizzato su nostro disegno -, il divano angolare che riprende il motivo cromatico dell’appartamento, la struttura lignea che accoglie la tv e si abbassa per trasformarsi in una panca sormontata dalla bicicletta appesa. L’ispirazione scandinava di questo spazio suggerisce un interno sobrio, austero; per non eccedere in severità, tuttavia, abbiamo scelto di smorzare i toni con il tema della carta da parati, firmata Tecnografica.
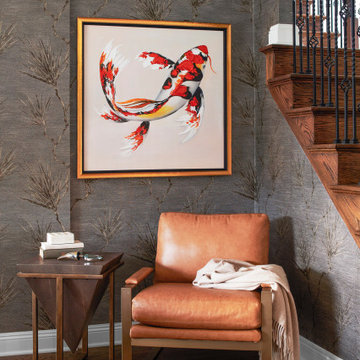
Medium sized traditional open plan games room in New York with a standard fireplace, a tiled fireplace surround, a wall mounted tv, a drop ceiling and wallpapered walls.

The use of bulkhead details throughout the space allows for further division between the office, music, tv and games areas. The wall niches, lighting, paint and wallpaper, were all choices made to draw the eye around the space while still visually linking the separated areas together.
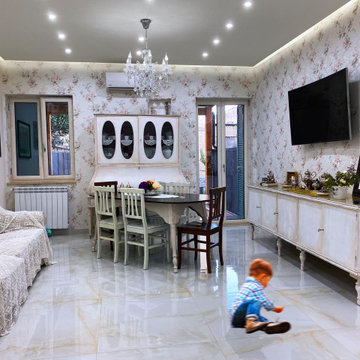
Il salotto condivide lo spazio con la camera da pranzo. I toni sono tutti tendenti al bianco , con elementi in cromie più calde tendenti al marrone e al bronzo. Gli arredi sono stati tutti restaurati tramite pre-trattamento e laccatura per renderli bianchi , come voleva la committenza.Il pavimento è in gres porcellanato effetto resina in tonalità di beige diverse.Per la valorizzazione delle pareti si è optato per una carta da parati floreale , scelta dalla committenza. La controsoffittatura , realizzata in cartongesso , separata dalle pareti perimetralmente , in modo da ricreare degli scuretti illuminati , per dare un senso di galleggiamento.

This is an example of a medium sized traditional enclosed games room in Boston with a reading nook, grey walls, dark hardwood flooring, a standard fireplace, a stone fireplace surround, a wall mounted tv, blue floors, a drop ceiling and wallpapered walls.
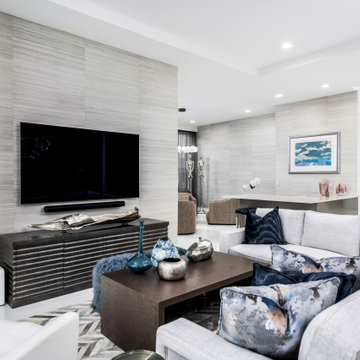
This is an example of an expansive contemporary open plan games room in Miami with a home bar, grey walls, marble flooring, a wall mounted tv, white floors, a drop ceiling and wallpapered walls.
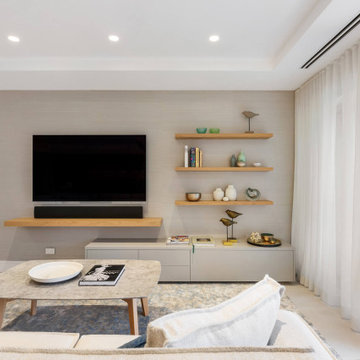
Simple yet elegant Living Room.
Inspiration for a medium sized contemporary open plan games room in Sydney with grey walls, ceramic flooring, a wall mounted tv, white floors, a drop ceiling and wallpapered walls.
Inspiration for a medium sized contemporary open plan games room in Sydney with grey walls, ceramic flooring, a wall mounted tv, white floors, a drop ceiling and wallpapered walls.
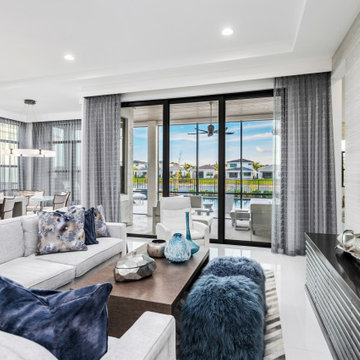
Expansive contemporary open plan games room in Miami with grey walls, marble flooring, a wall mounted tv, white floors, a drop ceiling and wallpapered walls.
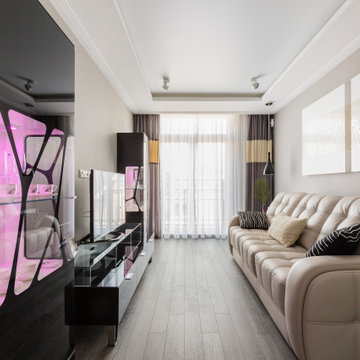
Photo of a medium sized contemporary games room in Saint Petersburg with dark hardwood flooring, a freestanding tv, wallpapered walls, grey walls, brown floors and a drop ceiling.
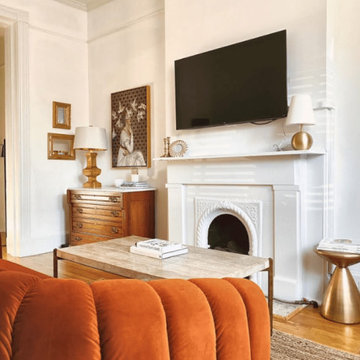
120 year old Row Home located in Richmond, VA. Brexton Cole Interiors repainted, added modern art, wallpaper and mid century lighting to give the vintage home a modern feel. We kept the homes original character by painting the fireplace and adding vintage furniture into the house.
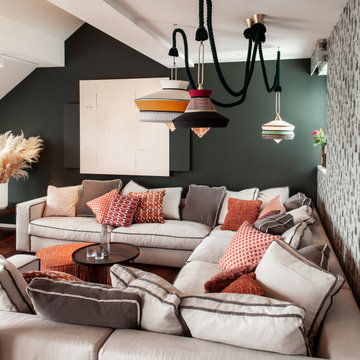
Expansive eclectic open plan games room in Hamburg with green walls, medium hardwood flooring, a concealed tv, brown floors, a drop ceiling and wallpapered walls.
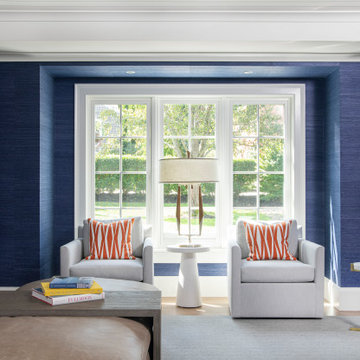
Inspiration for a medium sized nautical enclosed games room in Boston with blue walls, light hardwood flooring, a built-in media unit, a drop ceiling and wallpapered walls.
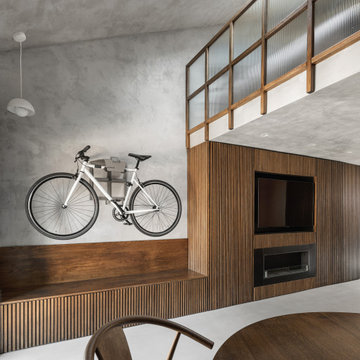
Vista del soggiorno dal tavolo da pranzo. Mobile soggiorno, bicicletta appesa, tv e parapetto della camera da letto.
This is an example of a medium sized scandinavian open plan games room in Milan with grey walls, concrete flooring, grey floors, a drop ceiling and wallpapered walls.
This is an example of a medium sized scandinavian open plan games room in Milan with grey walls, concrete flooring, grey floors, a drop ceiling and wallpapered walls.
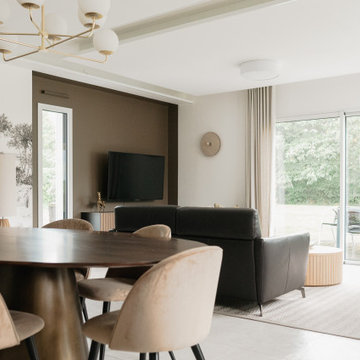
Beaucoup de mes clients me sollicitent pour des projets de décoration dans des maisons contemporaines, avec la même problématique/envie : rendre un intérieur moderne cosy et accueillant ! C’était le cas de mes clients qui m’ont confié la décoration de plusieurs pièces, dont leur salon, dans leur nouvelle maison très contemporaine, afin d’en faire un espace de vie chaleureux et très cosy.
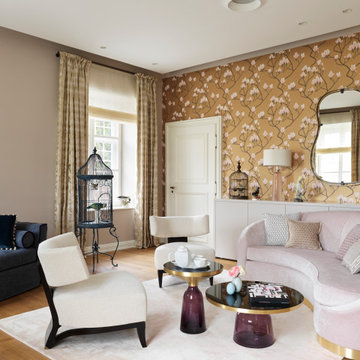
NO 33 GLOBAL GYPSET - Grau-Rosé mit einem Hauch Umbra.
Jetset + Gypsy = Gypset. Globetrotter und Trendsetter des neuen Jahrtausends, die wahren Luxus in der ungezwungenen, glamourösen Atmosphäre von Insiderorten wie José Ignacio, Cabo Polonio, Byron Bay oder Ubud definieren.
Photo Credits: Stephen Julliard
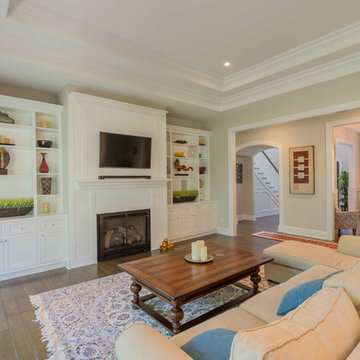
This 6,000sf luxurious custom new construction 5-bedroom, 4-bath home combines elements of open-concept design with traditional, formal spaces, as well. Tall windows, large openings to the back yard, and clear views from room to room are abundant throughout. The 2-story entry boasts a gently curving stair, and a full view through openings to the glass-clad family room. The back stair is continuous from the basement to the finished 3rd floor / attic recreation room.
The interior is finished with the finest materials and detailing, with crown molding, coffered, tray and barrel vault ceilings, chair rail, arched openings, rounded corners, built-in niches and coves, wide halls, and 12' first floor ceilings with 10' second floor ceilings.
It sits at the end of a cul-de-sac in a wooded neighborhood, surrounded by old growth trees. The homeowners, who hail from Texas, believe that bigger is better, and this house was built to match their dreams. The brick - with stone and cast concrete accent elements - runs the full 3-stories of the home, on all sides. A paver driveway and covered patio are included, along with paver retaining wall carved into the hill, creating a secluded back yard play space for their young children.
Project photography by Kmieick Imagery.
Games Room with a Drop Ceiling and Wallpapered Walls Ideas and Designs
1