Games Room with Vinyl Flooring and Wallpapered Walls Ideas and Designs
Refine by:
Budget
Sort by:Popular Today
1 - 20 of 93 photos
Item 1 of 3

Medium sized modern open plan games room in Orange County with white walls, vinyl flooring, a standard fireplace, a tiled fireplace surround, a wall mounted tv, brown floors and wallpapered walls.

M. P. m’a contactée afin d’avoir des idées de réaménagement de son espace, lors d’une visite conseil. Et chemin faisant, le projet a évolué: il a alors souhaité me confier la restructuration totale de son espace, pour une rénovation en profondeur.
Le souhait: habiter confortablement, créer une vraie chambre, une salle d’eau chic digne d’un hôtel, une cuisine pratique et agréable, et des meubles adaptés sans surcharger. Le tout dans une ambiance fleurie, colorée, qui lui ressemble!
L’étude a donc démarré en réorganisant l’espace: la salle de bain s’est largement agrandie, une vraie chambre séparée de la pièce principale, avec un lit confort +++, et (magie de l’architecture intérieure!) l’espace principal n’a pas été réduit pour autant, il est même beaucoup plus spacieux et confortable!
Tout ceci avec un dressing conséquent, et une belle entrée!
Durant le chantier, nous nous sommes rendus compte que l’isolation du mur extérieur était inefficace, la laine de verre était complètement affaissée suite à un dégat des eaux. Tout a été refait, du sol au plafond, l’appartement en plus d’être tout beau, offre un vrai confort thermique à son propriétaire.
J’ai pris beaucoup de plaisir à travailler sur ce projet, j’espère que vous en aurez tout autant à le découvrir!
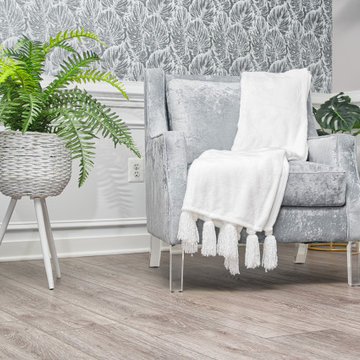
Modern and spacious. A light grey wire-brush serves as the perfect canvas for almost any contemporary space. With the Modin Collection, we have raised the bar on luxury vinyl plank. The result is a new standard in resilient flooring. Modin offers true embossed in register texture, a low sheen level, a rigid SPC core, an industry-leading wear layer, and so much more.

This once unused garage has been transformed into a private suite masterpiece! Featuring a full kitchen, living room, bedroom and 2 bathrooms, who would have thought that this ADU used to be a garage that gathered dust?
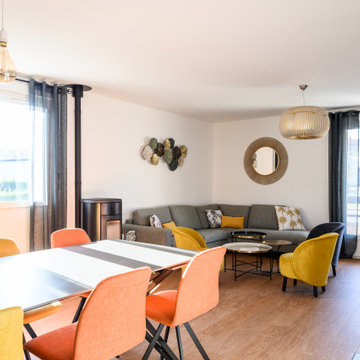
Medium sized contemporary open plan games room in Lyon with white walls, vinyl flooring, a wood burning stove, a freestanding tv and wallpapered walls.
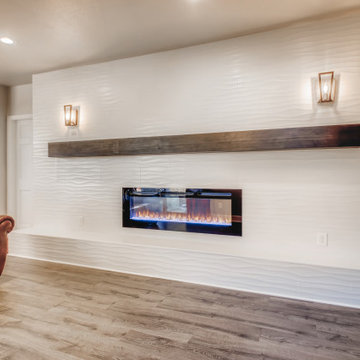
A beautiful linear fire place surrounded by white ceramic tile. Above the fire place is a large brown wooden mantle with two metallic light fixtures. The walls are egg shell white with large white, flat trim. A T.V. and T.V. mount is on the wall at the end of the room. Above the T.V is a sky light to illuminate the white room.

This is an example of a large classic mezzanine games room in Philadelphia with beige walls, vinyl flooring, a standard fireplace, a tiled fireplace surround, a wall mounted tv, brown floors, a vaulted ceiling and wallpapered walls.
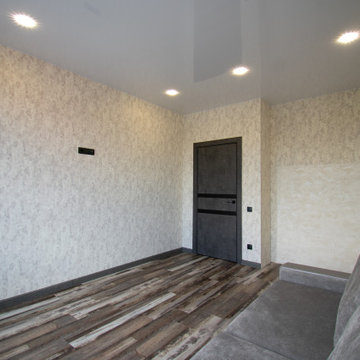
Комната в жк Саларьево Парк вид с окна
Large games room in Moscow with beige walls, vinyl flooring, brown floors and wallpapered walls.
Large games room in Moscow with beige walls, vinyl flooring, brown floors and wallpapered walls.
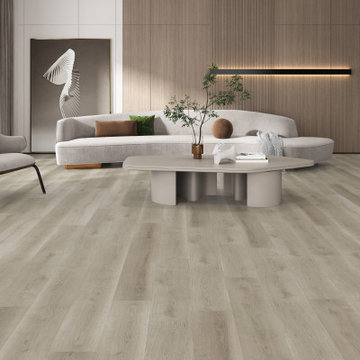
GAIA WHITE SERIES | SOLID POLYMER CORE (SPC)
Gaia White Series SPC represents wood’s natural beauty. With a wood grain embossing directly over the 20 mil with ceramic wear layer, Gaia Flooring White Series is industry leading for durability. The SPC stone based core with luxury sound and heat insulation underlayment, surpasses luxury standards for multilevel estates. Waterproof and guaranteed in all rooms in your home and all regular commercial.
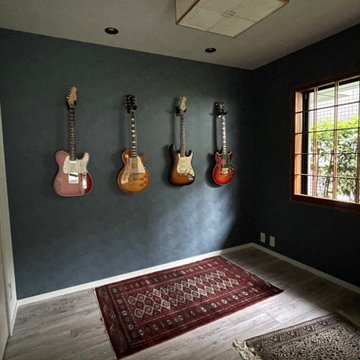
6畳の和室と一間の押入計7.5畳を、あえて小さな4.5畳のスタジオと3畳のファミリークローゼットに変更
廊下からもスタジオからも出入りできるようになっています
テレワーク時の家族の書斎、音楽好きのご主人が楽器と過ごすスタジオ、遠方の家族や友人が落ち着いて宿泊できるゲストルーム、多機能でありながら既存の障子や和紙照明を残すことで、落ち着いた雰囲気に。
「レッチリのスタジオ風にしたい!」と最初に拝見したインディゴの部屋+和風のしょうじテイストや木目をわずかに残した白い巾木が、
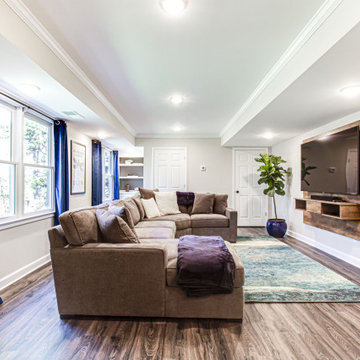
Photo of a large eclectic games room in Atlanta with a game room, grey walls, vinyl flooring, grey floors and wallpapered walls.
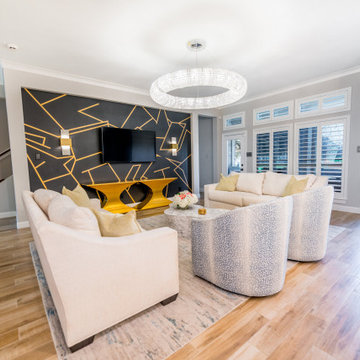
Large modern open plan games room in Houston with grey walls, vinyl flooring, no fireplace, a wall mounted tv, brown floors, a vaulted ceiling, wallpapered walls and a feature wall.

Modern farmhouse new construction great room in Haymarket, VA.
Design ideas for a medium sized rural open plan games room in DC Metro with white walls, vinyl flooring, a two-sided fireplace, a timber clad chimney breast, a wall mounted tv, brown floors, exposed beams and wallpapered walls.
Design ideas for a medium sized rural open plan games room in DC Metro with white walls, vinyl flooring, a two-sided fireplace, a timber clad chimney breast, a wall mounted tv, brown floors, exposed beams and wallpapered walls.
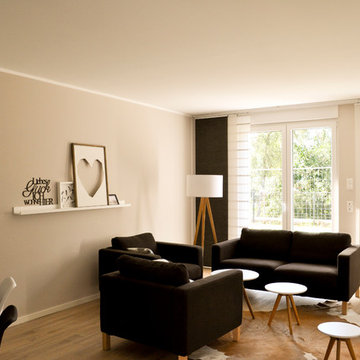
Musterhaus Velbert
Photo of an expansive scandinavian open plan games room in Essen with beige walls, vinyl flooring, a wallpapered ceiling and wallpapered walls.
Photo of an expansive scandinavian open plan games room in Essen with beige walls, vinyl flooring, a wallpapered ceiling and wallpapered walls.
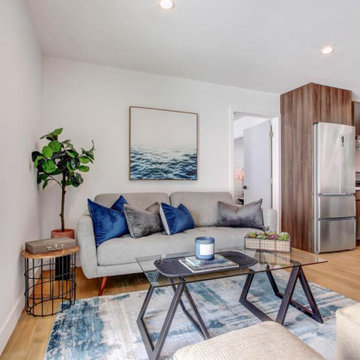
This once unused garage has been transformed into a private suite masterpiece! Featuring a full kitchen, living room, bedroom and 2 bathrooms, who would have thought that this ADU used to be a garage that gathered dust?
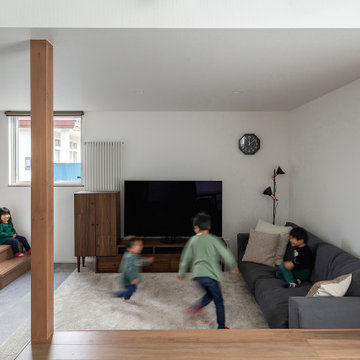
Inspiration for a modern games room in Sapporo with white walls, vinyl flooring, grey floors, a wallpapered ceiling and wallpapered walls.
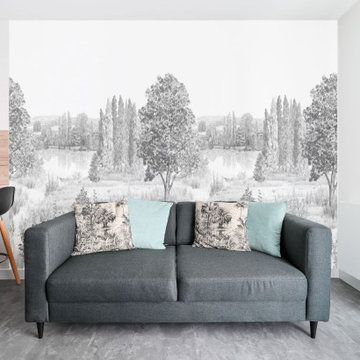
Cuisine : ECOCUISINE
Chaise de Bar : ATMOSPHERA
Canapé et Table basse : CONFORAMA
Sol : Vinyle effet béton - GERFLOR
Tapisserie : ISIDOR LEROY - Modèle : Campagne.
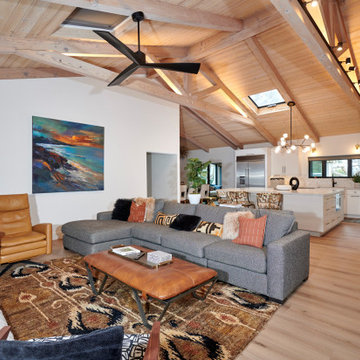
Photo of a medium sized contemporary open plan games room in San Diego with a game room, grey walls, vinyl flooring, a wall mounted tv, beige floors, exposed beams and wallpapered walls.
Homeowners’ request: To convert the existing wood burning fire place into a gas insert and installed a tv recessed into the wall. To be able to fit the oversized antique leather couch, to fit a massive library collection.
I want my space to be functional, warm and cozy. I want to be able to sit by my fireplace, read my beloved books, gaze through the large bay window and admire the view. This space should feel like my sanctuary but I want some whimsy and lots of color like an old English den but it must be organized and cohesive.
Designer secret: Building the fireplace and making sure to be able to fit non custom bookcases on either side, adding painted black beams to the ceiling giving the space the English cozy den feeling, utilizing the opposite wall to fit tall standard bookcases, minimizing the furniture so that the clients' over sized couch fits, adding a whimsical desk and wall paper to tie all the elements together.
Materials used: FLOORING; VCT wood like vinyl strip tile - FIREPLACE WALL: dover Marengo grey textures porcelain tile 13” x 25” - WALL COVERING; metro-York Av2919 - FURNITURE; Ikea billy open book case, Structube Adel desk col. blue - WALL PAINT; 6206-21 Sketch paper.
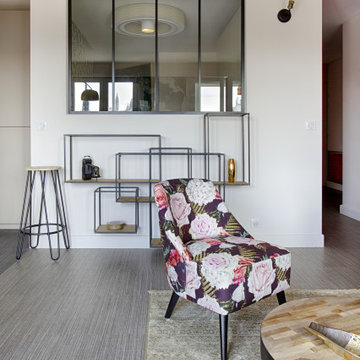
M. P. m’a contactée afin d’avoir des idées de réaménagement de son espace, lors d’une visite conseil. Et chemin faisant, le projet a évolué: il a alors souhaité me confier la restructuration totale de son espace, pour une rénovation en profondeur.
Le souhait: habiter confortablement, créer une vraie chambre, une salle d’eau chic digne d’un hôtel, une cuisine pratique et agréable, et des meubles adaptés sans surcharger. Le tout dans une ambiance fleurie, colorée, qui lui ressemble!
L’étude a donc démarré en réorganisant l’espace: la salle de bain s’est largement agrandie, une vraie chambre séparée de la pièce principale, avec un lit confort +++, et (magie de l’architecture intérieure!) l’espace principal n’a pas été réduit pour autant, il est même beaucoup plus spacieux et confortable!
Tout ceci avec un dressing conséquent, et une belle entrée!
Durant le chantier, nous nous sommes rendus compte que l’isolation du mur extérieur était inefficace, la laine de verre était complètement affaissée suite à un dégat des eaux. Tout a été refait, du sol au plafond, l’appartement en plus d’être tout beau, offre un vrai confort thermique à son propriétaire.
J’ai pris beaucoup de plaisir à travailler sur ce projet, j’espère que vous en aurez tout autant à le découvrir!
Games Room with Vinyl Flooring and Wallpapered Walls Ideas and Designs
1