Premium Games Room with Brick Walls Ideas and Designs
Refine by:
Budget
Sort by:Popular Today
1 - 20 of 138 photos
Item 1 of 3

This gallery room design elegantly combines cool color tones with a sleek modern look. The wavy area rug anchors the room with subtle visual textures reminiscent of water. The art in the space makes the room feel much like a museum, while the furniture and accessories will bring in warmth into the room.

vaulted ceilings create a sense of volume while providing views and outdoor access at the open family living area
Photo of a medium sized midcentury open plan games room in Orange County with white walls, medium hardwood flooring, a standard fireplace, a brick fireplace surround, a wall mounted tv, beige floors, a vaulted ceiling and brick walls.
Photo of a medium sized midcentury open plan games room in Orange County with white walls, medium hardwood flooring, a standard fireplace, a brick fireplace surround, a wall mounted tv, beige floors, a vaulted ceiling and brick walls.
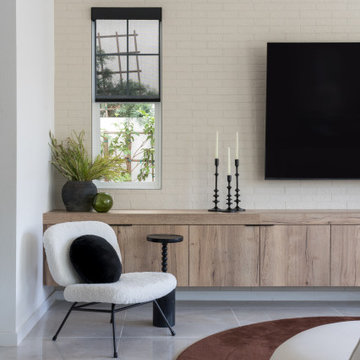
Photo of a large modern open plan games room in Los Angeles with white walls, a wall mounted tv, grey floors and brick walls.

• Custom-designed eclectic loft living room
• Furniture procurement
• Custom Area Carpet - Zoe Luyendijk
• Sectional Sofa - Maxalto
• Carved Wood Bench - Riva 1920
• Ottoman - B&B Italia; Leather - Moore and Giles
• Walnut Side Table - e15
• Molded chair - MDF Sign C-Thru
• Floor lamp - Ango Crysallis
• Decorative accessory styling

A fun bonus space turned into a swanky wine room. The run was a small space upstairs next to the media room. It is now a cozy space to enjoy drinks, snacks, watching the game or listening to music.

Inspiration for a medium sized classic open plan games room in Milwaukee with grey walls, medium hardwood flooring, a standard fireplace, a stone fireplace surround, a wall mounted tv, multi-coloured floors, exposed beams and brick walls.
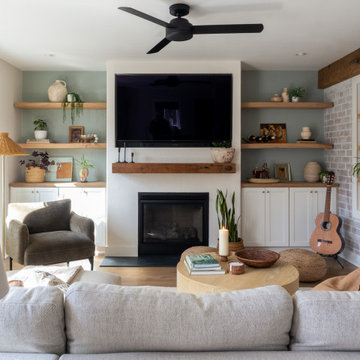
Family room makeover. New stucco, gas fireplace and built-ins. New wood flooring, reclaimed wood beam and floating shelves.
Inspiration for a medium sized classic games room in Baltimore with multi-coloured walls, medium hardwood flooring, a standard fireplace, a plastered fireplace surround, a built-in media unit, brown floors and brick walls.
Inspiration for a medium sized classic games room in Baltimore with multi-coloured walls, medium hardwood flooring, a standard fireplace, a plastered fireplace surround, a built-in media unit, brown floors and brick walls.

Rodwin Architecture & Skycastle Homes
Location: Boulder, Colorado, USA
Interior design, space planning and architectural details converge thoughtfully in this transformative project. A 15-year old, 9,000 sf. home with generic interior finishes and odd layout needed bold, modern, fun and highly functional transformation for a large bustling family. To redefine the soul of this home, texture and light were given primary consideration. Elegant contemporary finishes, a warm color palette and dramatic lighting defined modern style throughout. A cascading chandelier by Stone Lighting in the entry makes a strong entry statement. Walls were removed to allow the kitchen/great/dining room to become a vibrant social center. A minimalist design approach is the perfect backdrop for the diverse art collection. Yet, the home is still highly functional for the entire family. We added windows, fireplaces, water features, and extended the home out to an expansive patio and yard.
The cavernous beige basement became an entertaining mecca, with a glowing modern wine-room, full bar, media room, arcade, billiards room and professional gym.
Bathrooms were all designed with personality and craftsmanship, featuring unique tiles, floating wood vanities and striking lighting.
This project was a 50/50 collaboration between Rodwin Architecture and Kimball Modern

The brief for the living room included creating a space that is comfortable, modern and where the couple’s young children can play and make a mess. We selected a bright, vintage rug to anchor the space on top of which we added a myriad of seating opportunities that can move and morph into whatever is required for playing and entertaining.
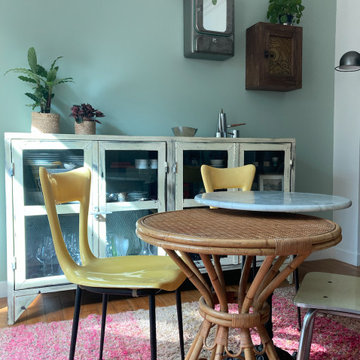
Une belle et grande maison de l’Île Saint Denis, en bord de Seine. Ce qui aura constitué l’un de mes plus gros défis ! Madame aime le pop, le rose, le batik, les 50’s-60’s-70’s, elle est tendre, romantique et tient à quelques références qui ont construit ses souvenirs de maman et d’amoureuse. Monsieur lui, aime le minimalisme, le minéral, l’art déco et les couleurs froides (et le rose aussi quand même!). Tous deux aiment les chats, les plantes, le rock, rire et voyager. Ils sont drôles, accueillants, généreux, (très) patients mais (super) perfectionnistes et parfois difficiles à mettre d’accord ?
Et voilà le résultat : un mix and match de folie, loin de mes codes habituels et du Wabi-sabi pur et dur, mais dans lequel on retrouve l’essence absolue de cette démarche esthétique japonaise : donner leur chance aux objets du passé, respecter les vibrations, les émotions et l’intime conviction, ne pas chercher à copier ou à être « tendance » mais au contraire, ne jamais oublier que nous sommes des êtres uniques qui avons le droit de vivre dans un lieu unique. Que ce lieu est rare et inédit parce que nous l’avons façonné pièce par pièce, objet par objet, motif par motif, accord après accord, à notre image et selon notre cœur. Cette maison de bord de Seine peuplée de trouvailles vintage et d’icônes du design respire la bonne humeur et la complémentarité de ce couple de clients merveilleux qui resteront des amis. Des clients capables de franchir l’Atlantique pour aller chercher des miroirs que je leur ai proposés mais qui, le temps de passer de la conception à la réalisation, sont sold out en France. Des clients capables de passer la journée avec nous sur le chantier, mètre et niveau à la main, pour nous aider à traquer la perfection dans les finitions. Des clients avec qui refaire le monde, dans la quiétude du jardin, un verre à la main, est un pur moment de bonheur. Merci pour votre confiance, votre ténacité et votre ouverture d’esprit. ????

Inspiration for a large urban mezzanine games room in Milan with a reading nook, white walls, light hardwood flooring, a wall mounted tv, brown floors, a drop ceiling and brick walls.

Medium sized urban mezzanine games room in Other with white walls, medium hardwood flooring, a standard fireplace, a concrete fireplace surround, brown floors, exposed beams, brick walls and a chimney breast.
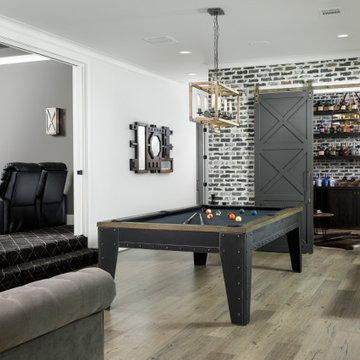
Large traditional enclosed games room in Houston with white walls, laminate floors, grey floors, a game room and brick walls.

Los característicos detalles industriales tipo loft de esta fabulosa vivienda, techos altos de bóveda catalana, vigas de hierro colado y su exclusivo mobiliario étnico hacen de esta vivienda una oportunidad única en el centro de Barcelona.
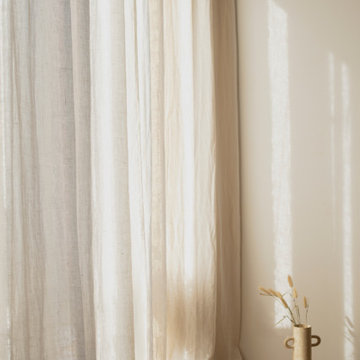
Design ideas for a medium sized modern open plan games room in Valencia with a reading nook, white walls, medium hardwood flooring, brown floors, exposed beams and brick walls.
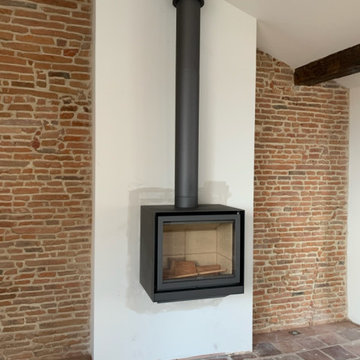
This is an example of a large industrial open plan games room in Toulouse with white walls, terracotta flooring, a wood burning stove, no tv, red floors, exposed beams and brick walls.
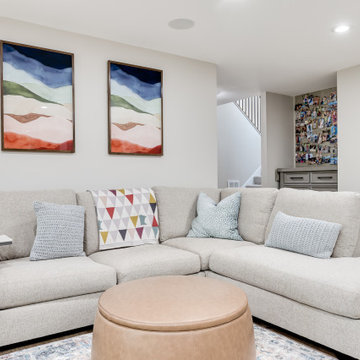
Continuing the theme of the lakefront, we continued the earth tones throughout the home into a cozy living space which is great for entertaining!
This is an example of a large classic open plan games room in Other with a home bar, beige walls, vinyl flooring, a standard fireplace, a brick fireplace surround, a wall mounted tv, brown floors and brick walls.
This is an example of a large classic open plan games room in Other with a home bar, beige walls, vinyl flooring, a standard fireplace, a brick fireplace surround, a wall mounted tv, brown floors and brick walls.
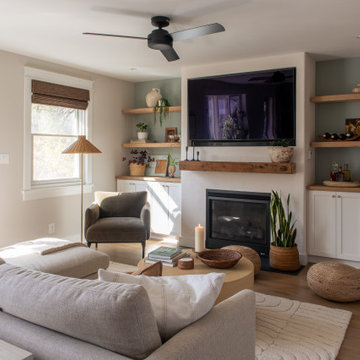
Family room makeover. New stucco, gas fireplace and built-ins. New wood flooring, reclaimed wood beam and floating shelves.
Design ideas for a medium sized classic games room in Baltimore with multi-coloured walls, medium hardwood flooring, a standard fireplace, a plastered fireplace surround, a built-in media unit, brown floors and brick walls.
Design ideas for a medium sized classic games room in Baltimore with multi-coloured walls, medium hardwood flooring, a standard fireplace, a plastered fireplace surround, a built-in media unit, brown floors and brick walls.

Zum Shop -> https://www.livarea.de/tv-hifi-moebel/livitalia-roto-lowboard-raumteiler-mit-drehbarem-tv-paneel.html
Das Livitalia Roto Design Lowboard ist der ideale Raumteiler und sein TV Paneel kann um bis zu 360 Grad geschwenkt werden.
Das Livitalia Roto Design Lowboard ist der ideale Raumteiler und sein TV Paneel kann um bis zu 360 Grad geschwenkt werden.
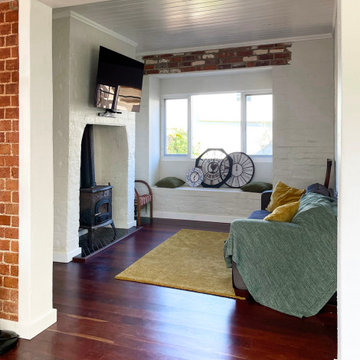
The old workers cottage was converted to a cosy family room with a wood burning stove in the original firepace.
Inspiration for a small traditional games room in Perth with white walls, dark hardwood flooring, a wood burning stove, a brick fireplace surround, a timber clad ceiling and brick walls.
Inspiration for a small traditional games room in Perth with white walls, dark hardwood flooring, a wood burning stove, a brick fireplace surround, a timber clad ceiling and brick walls.
Premium Games Room with Brick Walls Ideas and Designs
1