Expansive Brown Games Room Ideas and Designs
Refine by:
Budget
Sort by:Popular Today
1 - 20 of 2,440 photos
Item 1 of 3

Rustic beams frame the architecture in this spectacular great room; custom sectional and tables.
Photographer: Mick Hales
Design ideas for an expansive farmhouse open plan games room in New York with medium hardwood flooring, a standard fireplace, a stone fireplace surround, a wall mounted tv and feature lighting.
Design ideas for an expansive farmhouse open plan games room in New York with medium hardwood flooring, a standard fireplace, a stone fireplace surround, a wall mounted tv and feature lighting.

The three-level Mediterranean revival home started as a 1930s summer cottage that expanded downward and upward over time. We used a clean, crisp white wall plaster with bronze hardware throughout the interiors to give the house continuity. A neutral color palette and minimalist furnishings create a sense of calm restraint. Subtle and nuanced textures and variations in tints add visual interest. The stair risers from the living room to the primary suite are hand-painted terra cotta tile in gray and off-white. We used the same tile resource in the kitchen for the island's toe kick.
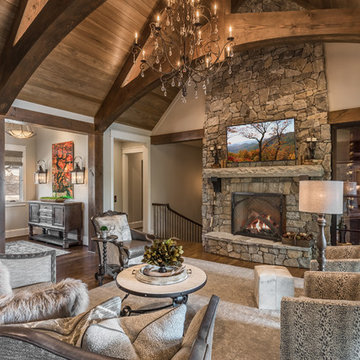
Living area with natural stone fireplace and high ceilings, looks into custom wine cellar
Photo of an expansive rustic open plan games room in Other with a standard fireplace, a stone fireplace surround, grey walls, dark hardwood flooring and a wall mounted tv.
Photo of an expansive rustic open plan games room in Other with a standard fireplace, a stone fireplace surround, grey walls, dark hardwood flooring and a wall mounted tv.

Paint by Sherwin Williams
Body Color - Wool Skein - SW 6148
Flex Suite Color - Universal Khaki - SW 6150
Downstairs Guest Suite Color - Silvermist - SW 7621
Downstairs Media Room Color - Quiver Tan - SW 6151
Exposed Beams & Banister Stain - Northwood Cabinets - Custom Truffle Stain
Gas Fireplace by Heat & Glo
Flooring & Tile by Macadam Floor & Design
Hardwood by Shaw Floors
Hardwood Product Kingston Oak in Tapestry
Carpet Products by Dream Weaver Carpet
Main Level Carpet Cosmopolitan in Iron Frost
Downstairs Carpet Santa Monica in White Orchid
Kitchen Backsplash by Z Tile & Stone
Tile Product - Textile in Ivory
Kitchen Backsplash Mosaic Accent by Glazzio Tiles
Tile Product - Versailles Series in Dusty Trail Arabesque Mosaic
Sinks by Decolav
Slab Countertops by Wall to Wall Stone Corp
Main Level Granite Product Colonial Cream
Downstairs Quartz Product True North Silver Shimmer
Windows by Milgard Windows & Doors
Window Product Style Line® Series
Window Supplier Troyco - Window & Door
Window Treatments by Budget Blinds
Lighting by Destination Lighting
Interior Design by Creative Interiors & Design
Custom Cabinetry & Storage by Northwood Cabinets
Customized & Built by Cascade West Development
Photography by ExposioHDR Portland
Original Plans by Alan Mascord Design Associates

This Model Home showcases a high-contrast color palette with varying blends of soft, neutral textiles, complemented by deep, rich case-piece finishes.
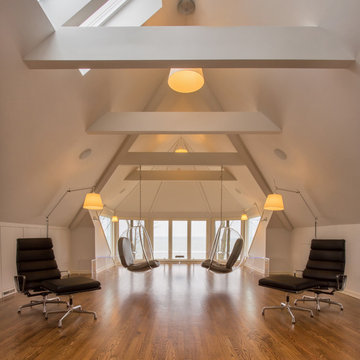
Renovation of an existing attic into a new third floor space.
Expansive contemporary open plan games room in Chicago with white walls and light hardwood flooring.
Expansive contemporary open plan games room in Chicago with white walls and light hardwood flooring.

In this beautiful Houston remodel, we took on the exterior AND interior - with a new outdoor kitchen, patio cover and balcony outside and a Mid-Century Modern redesign on the inside:
"This project was really unique, not only in the extensive scope of it, but in the number of different elements needing to be coordinated with each other," says Outdoor Homescapes of Houston owner Wayne Franks. "Our entire team really rose to the challenge."
OUTSIDE
The new outdoor living space includes a 14 x 20-foot patio addition with an outdoor kitchen and balcony.
We also extended the roof over the patio between the house and the breezeway (the new section is 26 x 14 feet).
On the patio and balcony, we laid about 1,100-square foot of new hardscaping in the place of pea gravel. The new material is a gorgeous, honed-and-filled Nysa travertine tile in a Versailles pattern. We used the same tile for the new pool coping, too.
We also added French doors leading to the patio and balcony from a lower bedroom and upper game room, respectively:
The outdoor kitchen above features Southern Cream cobblestone facing and a Titanium granite countertop and raised bar.
The 8 x 12-foot, L-shaped kitchen island houses an RCS 27-inch grill, plus an RCS ice maker, lowered power burner, fridge and sink.
The outdoor ceiling is tongue-and-groove pine boards, done in the Minwax stain "Jacobean."
INSIDE
Inside, we repainted the entire house from top to bottom, including baseboards, doors, crown molding and cabinets. We also updated the lighting throughout.
"Their style before was really non-existent," says Lisha Maxey, senior designer with Outdoor Homescapes and owner of LGH Design Services in Houston.
"They did what most families do - got items when they needed them, worrying less about creating a unified style for the home."
Other than a new travertine tile floor the client had put in 6 months earlier, the space had never been updated. The drapery had been there for 15 years. And the living room had an enormous leather sectional couch that virtually filled the entire room.
In its place, we put all new, Mid-Century Modern furniture from World Market. The drapery fabric and chandelier came from High Fashion Home.
All the other new sconces and chandeliers throughout the house came from Pottery Barn and all décor accents from World Market.
The couple and their two teenaged sons got bedroom makeovers as well.
One of the sons, for instance, started with childish bunk beds and piles of books everywhere.
"We gave him a grown-up space he could enjoy well into his high school years," says Lisha.
The new bed is also from World Market.
We also updated the kitchen by removing all the old wallpaper and window blinds and adding new paint and knobs and pulls for the cabinets. (The family plans to update the backsplash later.)
The top handrail on the stairs got a coat of black paint, and we added a console table (from Kirkland's) in the downstairs hallway.
In the dining room, we painted the cabinet and mirror frames black and added new drapes, but kept the existing furniture and flooring.
"I'm just so pleased with how it turned out - especially Lisha's coordination of all the materials and finishes," says Wayne. "But as a full-service outdoor design team, this is what we do, and our all our great reviews are telling us we're doing it well."
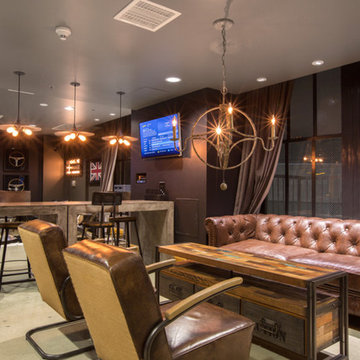
Expansive urban open plan games room in San Francisco with brown walls, a wall mounted tv, concrete flooring, a home bar and grey floors.
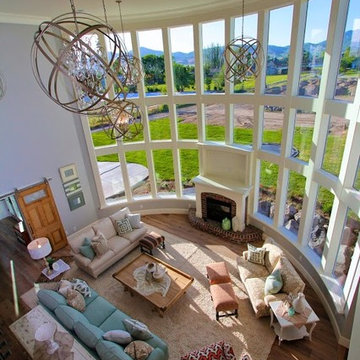
A mix of fun fresh fabrics in coral, green, tan, and more comes together in the functional, fun family room. Comfortable couches in different fabric create a lot of seating. Patterned ottomans add a splash of color. Floor to ceiling curved windows run the length of the room creating a view to die for. Replica antique furniture accents. Unique area rug straight from India and a fireplace with brick surround for cold winter nights. The lighting elevates this family room to the next level.

Cozy benched flank the large fireplace and the spacious sofa has room for everyone.
Expansive classic open plan games room in Other with grey walls, medium hardwood flooring, a standard fireplace, a stone fireplace surround, a wall mounted tv and brown floors.
Expansive classic open plan games room in Other with grey walls, medium hardwood flooring, a standard fireplace, a stone fireplace surround, a wall mounted tv and brown floors.
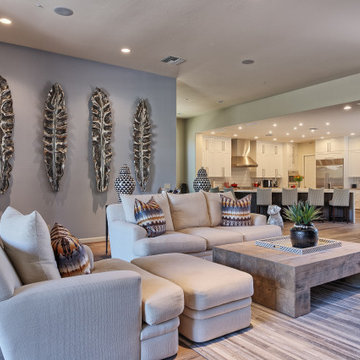
Clean lines keep this great room open and easy to enjoy.
Overstuffed quality furnishings are comfy-
Hair on Hide Rug gives interesting dimension and texture

Photography - Toni Soluri Photography
Architecture - dSPACE Studio
Expansive contemporary open plan games room in Chicago with white walls, light hardwood flooring, a standard fireplace, a stone fireplace surround, a built-in media unit and a feature wall.
Expansive contemporary open plan games room in Chicago with white walls, light hardwood flooring, a standard fireplace, a stone fireplace surround, a built-in media unit and a feature wall.

Technical Imagery Studios
Inspiration for an expansive rural enclosed games room in San Francisco with a game room, grey walls, concrete flooring, a concealed tv and brown floors.
Inspiration for an expansive rural enclosed games room in San Francisco with a game room, grey walls, concrete flooring, a concealed tv and brown floors.
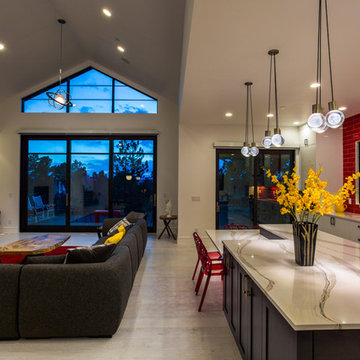
Playful colors jump out from their white background, cozy outdoor spaces contrast with widescreen mountain panoramas, and industrial metal details find their home on light stucco facades. Elements that might at first seem contradictory have been combined into a fresh, harmonized whole. Welcome to Paradox Ranch.
Photos by: J. Walters Photography

John Ellis for Country Living
Expansive country open plan games room in Los Angeles with white walls, light hardwood flooring, a wall mounted tv and brown floors.
Expansive country open plan games room in Los Angeles with white walls, light hardwood flooring, a wall mounted tv and brown floors.

Frank Perez
Inspiration for an expansive contemporary open plan games room in San Francisco with limestone flooring, a built-in media unit, beige walls, a plastered fireplace surround and a two-sided fireplace.
Inspiration for an expansive contemporary open plan games room in San Francisco with limestone flooring, a built-in media unit, beige walls, a plastered fireplace surround and a two-sided fireplace.

Maryland Photography, Inc.
Photo of an expansive country open plan games room in DC Metro with blue walls, slate flooring, a standard fireplace, a stone fireplace surround and a wall mounted tv.
Photo of an expansive country open plan games room in DC Metro with blue walls, slate flooring, a standard fireplace, a stone fireplace surround and a wall mounted tv.
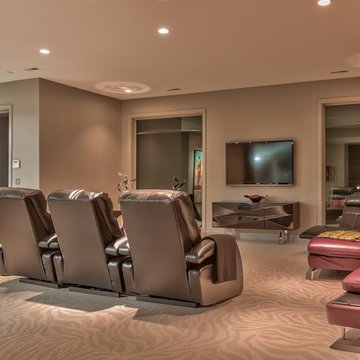
Home Built by Arjay Builders Inc.
Photo by Amoura Productions
Expansive contemporary open plan games room in Omaha with grey walls, carpet, a wall mounted tv, no fireplace and beige floors.
Expansive contemporary open plan games room in Omaha with grey walls, carpet, a wall mounted tv, no fireplace and beige floors.

Mark Boisclair Photography
Photo of an expansive contemporary open plan games room in Phoenix with a corner fireplace, a stone fireplace surround and a built-in media unit.
Photo of an expansive contemporary open plan games room in Phoenix with a corner fireplace, a stone fireplace surround and a built-in media unit.

Expansive contemporary open plan games room in Orlando with grey walls, porcelain flooring, a ribbon fireplace, a tiled fireplace surround and a built-in media unit.
Expansive Brown Games Room Ideas and Designs
1