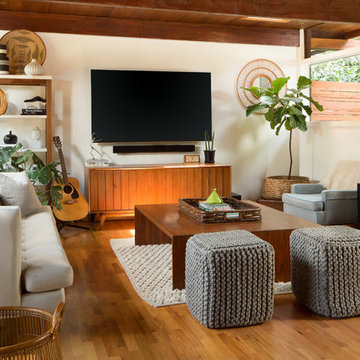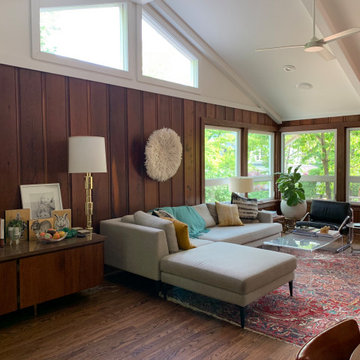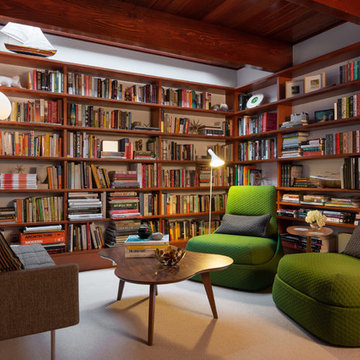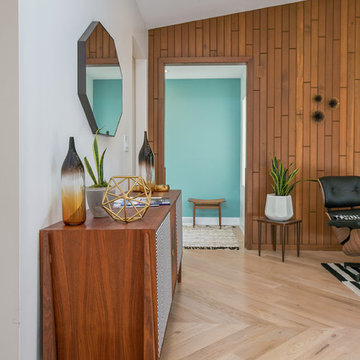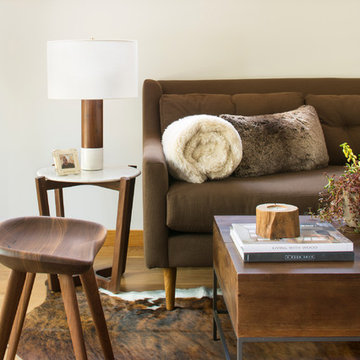Midcentury Brown Games Room Ideas and Designs
Refine by:
Budget
Sort by:Popular Today
1 - 20 of 1,713 photos
Item 1 of 3

Winner of the 2018 Tour of Homes Best Remodel, this whole house re-design of a 1963 Bennet & Johnson mid-century raised ranch home is a beautiful example of the magic we can weave through the application of more sustainable modern design principles to existing spaces.
We worked closely with our client on extensive updates to create a modernized MCM gem.
Extensive alterations include:
- a completely redesigned floor plan to promote a more intuitive flow throughout
- vaulted the ceilings over the great room to create an amazing entrance and feeling of inspired openness
- redesigned entry and driveway to be more inviting and welcoming as well as to experientially set the mid-century modern stage
- the removal of a visually disruptive load bearing central wall and chimney system that formerly partitioned the homes’ entry, dining, kitchen and living rooms from each other
- added clerestory windows above the new kitchen to accentuate the new vaulted ceiling line and create a greater visual continuation of indoor to outdoor space
- drastically increased the access to natural light by increasing window sizes and opening up the floor plan
- placed natural wood elements throughout to provide a calming palette and cohesive Pacific Northwest feel
- incorporated Universal Design principles to make the home Aging In Place ready with wide hallways and accessible spaces, including single-floor living if needed
- moved and completely redesigned the stairway to work for the home’s occupants and be a part of the cohesive design aesthetic
- mixed custom tile layouts with more traditional tiling to create fun and playful visual experiences
- custom designed and sourced MCM specific elements such as the entry screen, cabinetry and lighting
- development of the downstairs for potential future use by an assisted living caretaker
- energy efficiency upgrades seamlessly woven in with much improved insulation, ductless mini splits and solar gain
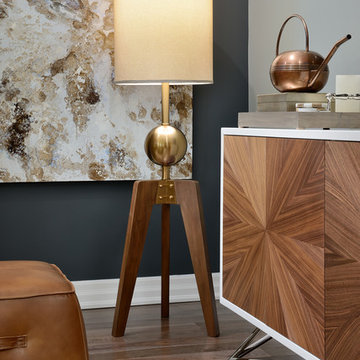
This young busy family wanted a well put together family room that had a sophisticated look and functioned well for their family of four. The colour palette flowed from the existing stone fireplace and adjoining kitchen to the beautiful new well-wearing upholstery, a houndstooth wool area rug, and custom drapery panels. Added depth was given to the walls either side of the fireplace by painting them a deep blue/charcoal. Finally, the decor accessories and wood furniture pieces gave the space a chic finished look.
Project by Richmond Hill interior design firm Lumar Interiors. Also serving Aurora, Newmarket, King City, Markham, Thornhill, Vaughan, York Region, and the Greater Toronto Area.
For more about Lumar Interiors, click here: https://www.lumarinteriors.com/
To learn more about this project, click here: https://www.lumarinteriors.com/portfolio/richmond-hill-project/

Cozy family room in this East Bay home.
Photos by Eric Zepeda Studio
Inspiration for a medium sized midcentury open plan games room in San Francisco with white walls, travertine flooring, a tiled fireplace surround and a corner fireplace.
Inspiration for a medium sized midcentury open plan games room in San Francisco with white walls, travertine flooring, a tiled fireplace surround and a corner fireplace.

©Teague Hunziker.
Built in 1969. Architects Buff and Hensman
Inspiration for a large retro open plan games room in Los Angeles with a game room, medium hardwood flooring, a standard fireplace, a brick fireplace surround and brown floors.
Inspiration for a large retro open plan games room in Los Angeles with a game room, medium hardwood flooring, a standard fireplace, a brick fireplace surround and brown floors.

Inspiration for a medium sized retro open plan games room in Grand Rapids with white walls, slate flooring, a wall mounted tv, no fireplace and grey floors.
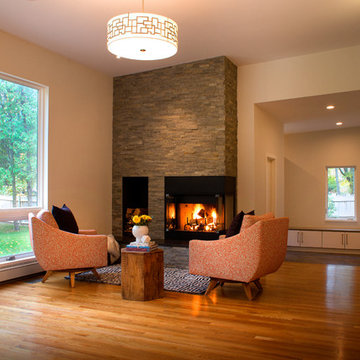
The stone fireplace mass in this family room has the same finish indoors and out, and holds the corner fireplace and a wood storage nook. The large windows look out on a heavily treed yard- uppers are fixed, and the lowers are operable.

The family who has owned this home for twenty years was ready for modern update! Concrete floors were restained and cedar walls were kept intact, but kitchen was completely updated with high end appliances and sleek cabinets, and brand new furnishings were added to showcase the couple's favorite things.
Troy Grant, Epic Photo

Large retro mezzanine games room in Denver with orange walls, medium hardwood flooring, a ribbon fireplace, a brick fireplace surround and a wall mounted tv.
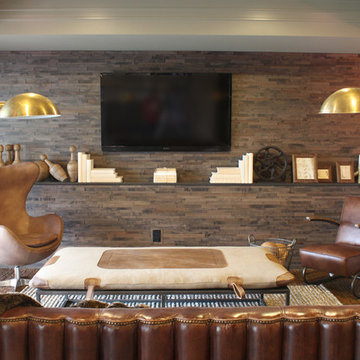
The rear wall shown is made of recycled wood!
Design ideas for a midcentury games room in Columbus with a wall mounted tv.
Design ideas for a midcentury games room in Columbus with a wall mounted tv.
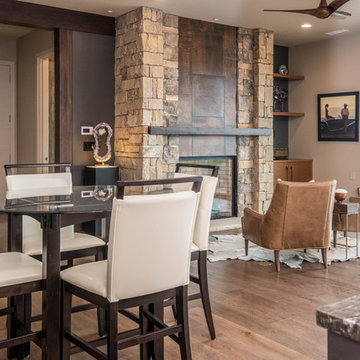
This is an example of a large midcentury open plan games room in Other with beige walls, dark hardwood flooring, a standard fireplace, a stone fireplace surround and brown floors.
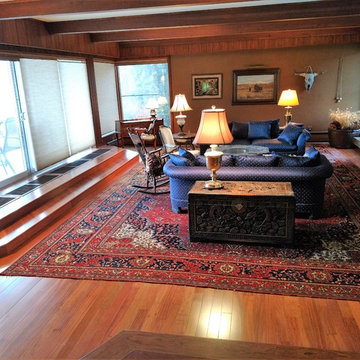
Here we have the finished space. The beautiful 1930's handmade rug compliments the Brazilian Cherry wonderfully.
Design ideas for a medium sized retro enclosed games room in Seattle with brown walls, medium hardwood flooring, a standard fireplace, a stone fireplace surround and brown floors.
Design ideas for a medium sized retro enclosed games room in Seattle with brown walls, medium hardwood flooring, a standard fireplace, a stone fireplace surround and brown floors.

Inspiration for a medium sized midcentury open plan games room in DC Metro with white walls, light hardwood flooring, a standard fireplace, a stone fireplace surround, a built-in media unit, a vaulted ceiling and a chimney breast.
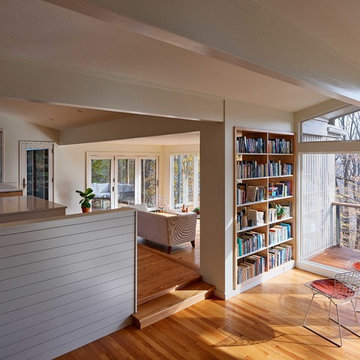
Photo Credit: ©Tom Holdsworth,
A screen porch was added to the side of the interior sitting room, enabling the two spaces to become one. A unique three-panel bi-fold door, separates the indoor-outdoor space; on nice days, plenty of natural ventilation flows through the house. Opening the sunroom, living room and kitchen spaces enables a free dialog between rooms. The kitchen level sits above the sunroom and living room giving it a perch as the heart of the home. Dressed in maple and white, the cabinet color palette is in sync with the subtle value and warmth of nature. The cooktop wall was designed as a piece of furniture; the maple cabinets frame the inserted white cabinet wall. The subtle mosaic backsplash with a hint of green, represents a delicate leaf.
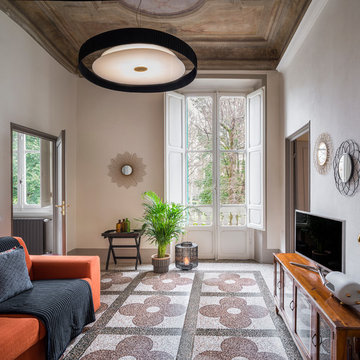
Ingresso e salotto
Photo of a medium sized retro games room in Florence with white walls, a freestanding tv, multi-coloured floors and no fireplace.
Photo of a medium sized retro games room in Florence with white walls, a freestanding tv, multi-coloured floors and no fireplace.
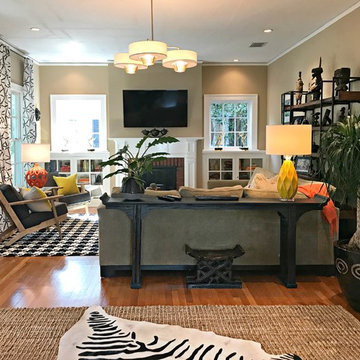
This fun & quirky space was just waiting for a Tweak! The home was built in 1939 so naturally it poses some challenges in regards to laying out furniture. The front door sits smack dab in the middle of the room, dividing the space in two. This family of five needed a larger living room and couldn't figure out how to balance the space. We created lines for the eye to follow that would open this home up and really showcase the amazing African artifacts hidden throughout. The husband is an avid collector of Sub-Saharan art and we used his passion as inspiration for the decor. A historic home and ancient artifacts? We needed to throw in a modern twist to get this home up-to-date. We incorporated pops of color and fun, bold prints to bring out the home's wild side. A houndstooth rug and new display case did just the trick. The wife prefers midcentury modern decor so we incorporated a fun lamp and these awesome lounge chairs from Houzz to incorporate her style into the space.
Midcentury Brown Games Room Ideas and Designs
1
