Brown Games Room with a Stone Fireplace Surround Ideas and Designs
Refine by:
Budget
Sort by:Popular Today
141 - 160 of 11,260 photos
Item 1 of 3
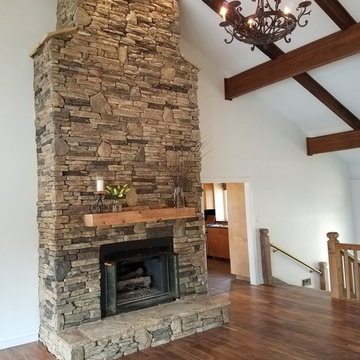
Stone fireplace to replaced old and dated cedar wood fireplace.
Large rustic open plan games room in Atlanta with white walls, medium hardwood flooring, a standard fireplace, a stone fireplace surround and brown floors.
Large rustic open plan games room in Atlanta with white walls, medium hardwood flooring, a standard fireplace, a stone fireplace surround and brown floors.

Design ideas for a medium sized traditional open plan games room in Toronto with beige walls, dark hardwood flooring, a standard fireplace, a stone fireplace surround, a built-in media unit and brown floors.
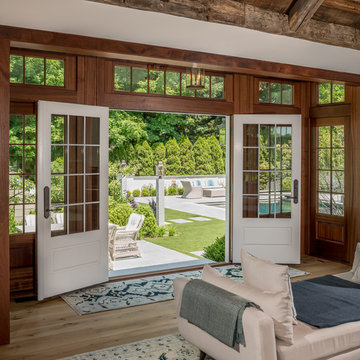
Angle Eye Photography
DAS Custom Builders
Photo of a medium sized classic open plan games room in New York with white walls, light hardwood flooring, a standard fireplace, a stone fireplace surround, a built-in media unit and beige floors.
Photo of a medium sized classic open plan games room in New York with white walls, light hardwood flooring, a standard fireplace, a stone fireplace surround, a built-in media unit and beige floors.
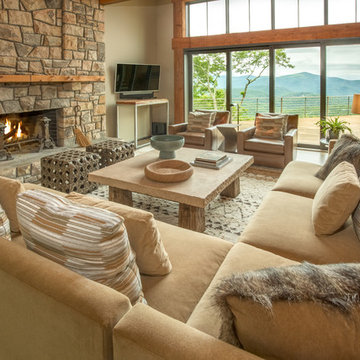
A modern mountain renovation of an inherited mountain home in North Carolina. We brought the 1990's home in the the 21st century with a redesign of living spaces, changing out dated windows for stacking doors, with an industrial vibe. The new design breaths and compliments the beautiful vistas outside, enhancing, not blocking.
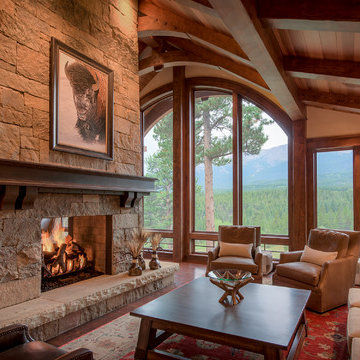
Photo of a large rustic open plan games room in Denver with beige walls, dark hardwood flooring, a two-sided fireplace, a stone fireplace surround and brown floors.
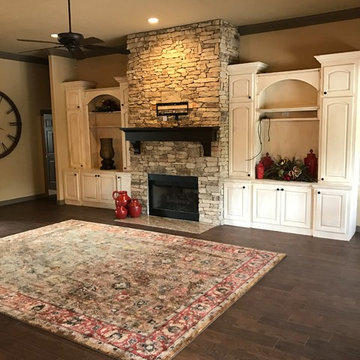
Stone Fireplace with faux painted antique white cabinets, Wood ceramic tile floors. Black mantle.
Photo of a medium sized traditional open plan games room in Houston with beige walls, ceramic flooring, a standard fireplace, a stone fireplace surround, a wall mounted tv and brown floors.
Photo of a medium sized traditional open plan games room in Houston with beige walls, ceramic flooring, a standard fireplace, a stone fireplace surround, a wall mounted tv and brown floors.

James Ray Spahn
Rustic open plan games room in Denver with white walls, medium hardwood flooring, a standard fireplace, a stone fireplace surround, a freestanding tv and brown floors.
Rustic open plan games room in Denver with white walls, medium hardwood flooring, a standard fireplace, a stone fireplace surround, a freestanding tv and brown floors.
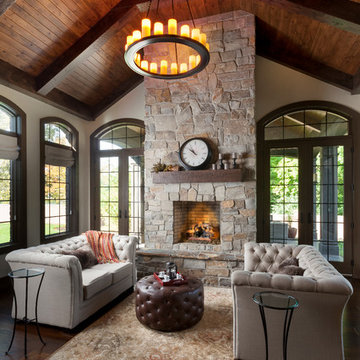
This is an example of a large rustic open plan games room in Detroit with beige walls, dark hardwood flooring, a standard fireplace, a stone fireplace surround and no tv.
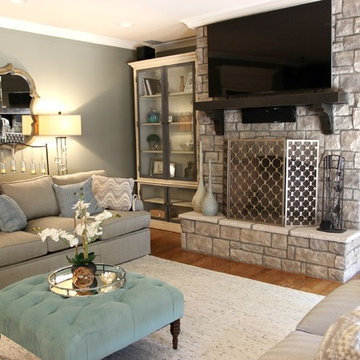
Jennifer Davenport
This is an example of a medium sized traditional enclosed games room in Nashville with grey walls, medium hardwood flooring, a standard fireplace, a stone fireplace surround, a freestanding tv and brown floors.
This is an example of a medium sized traditional enclosed games room in Nashville with grey walls, medium hardwood flooring, a standard fireplace, a stone fireplace surround, a freestanding tv and brown floors.
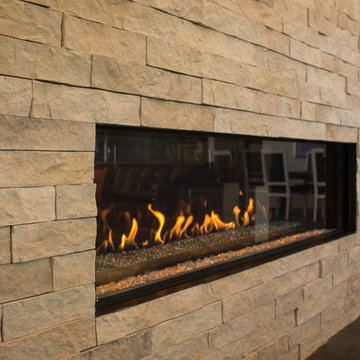
Inspiration for a medium sized modern open plan games room in Salt Lake City with white walls, concrete flooring, a standard fireplace, a stone fireplace surround and a wall mounted tv.
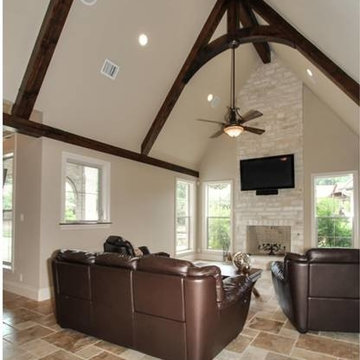
Photo of a medium sized classic open plan games room in Austin with beige walls, travertine flooring, a standard fireplace, a stone fireplace surround and a wall mounted tv.
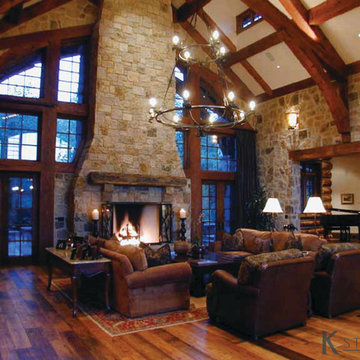
Design ideas for an expansive rustic open plan games room in Denver with medium hardwood flooring, a standard fireplace and a stone fireplace surround.
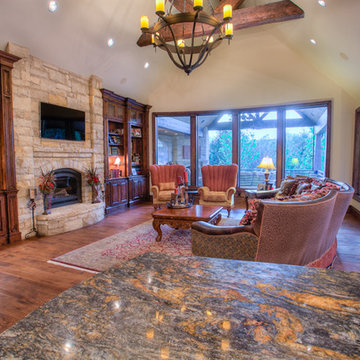
Large rustic open plan games room in Oklahoma City with beige walls, medium hardwood flooring, a standard fireplace, a stone fireplace surround and a wall mounted tv.

The main living area is sophisticated while at the same time comfy, cozy and inviting. Overlook the waters of Lake Travis out the nearly solid wall of butt glass windows.
Tre Dunham | Fine Focus Photography
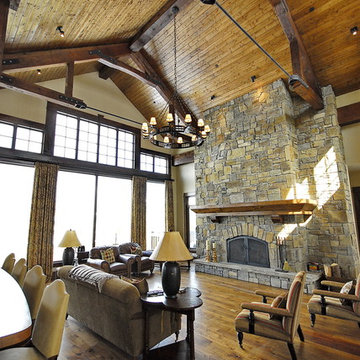
Grand Fireplace
Classic games room in Other with beige walls, medium hardwood flooring, a standard fireplace, a stone fireplace surround and no tv.
Classic games room in Other with beige walls, medium hardwood flooring, a standard fireplace, a stone fireplace surround and no tv.

A large, handcrafted log truss spans the width of this grand great room. Produced By: PrecisionCraft Log & Timber Homes Photo Credit: Mountain Photographics, Inc.
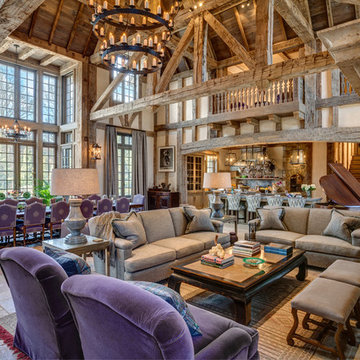
HOBI Award 2013 - Winner - Custom Home of the Year
HOBI Award 2013 - Winner - Project of the Year
HOBI Award 2013 - Winner - Best Custom Home 6,000-7,000 SF
HOBI Award 2013 - Winner - Best Remodeled Home $2 Million - $3 Million
Brick Industry Associates 2013 Brick in Architecture Awards 2013 - Best in Class - Residential- Single Family
AIA Connecticut 2014 Alice Washburn Awards 2014 - Honorable Mention - New Construction
athome alist Award 2014 - Finalist - Residential Architecture
Charles Hilton Architects
Woodruff/Brown Architectural Photography

Great room of our First Home Floor Plan. Great room is open to the kitchen, dining and porch area. Shiplap stained then painted white leaving nickel gap dark stained to coordinate with age gray ceiling.

This is an example of a large contemporary games room in Salt Lake City with white walls, a stone fireplace surround, a wall mounted tv, beige floors, carpet and a ribbon fireplace.
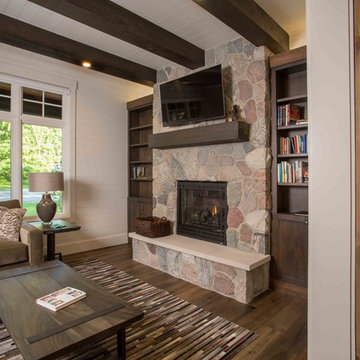
Our clients already had the beautiful lot on Burt Lake, all they needed was the home. We were hired to create an inviting home that had a "craftsman" style of the exterior and a "cottage" style for the interior. They desired to capture a casual, warm, and inviting feeling. The home was to have as much natural light and to take advantage of the amazing lake views. The open concept plan was desired to facilitate lots of family and visitors. The finished design and home is exactly what they hoped for. To quote the owner "Thanks to the expertise and creativity of the design team at Edgewater, we were able to get exactly what we wanted."
-Jacqueline Southby Photography
Brown Games Room with a Stone Fireplace Surround Ideas and Designs
8