Brown Home Bar with Blue Cabinets Ideas and Designs
Refine by:
Budget
Sort by:Popular Today
41 - 60 of 158 photos
Item 1 of 3

Dan Murdoch, Murdoch & Company, Inc.
This is an example of a classic single-wall wet bar in New York with a built-in sink, raised-panel cabinets, blue cabinets, wood worktops, dark hardwood flooring and brown worktops.
This is an example of a classic single-wall wet bar in New York with a built-in sink, raised-panel cabinets, blue cabinets, wood worktops, dark hardwood flooring and brown worktops.

Photography by Steven Paul
This is an example of a small traditional galley wet bar in Portland with a submerged sink, recessed-panel cabinets, blue cabinets, engineered stone countertops, glass tiled splashback, medium hardwood flooring, brown floors and white worktops.
This is an example of a small traditional galley wet bar in Portland with a submerged sink, recessed-panel cabinets, blue cabinets, engineered stone countertops, glass tiled splashback, medium hardwood flooring, brown floors and white worktops.
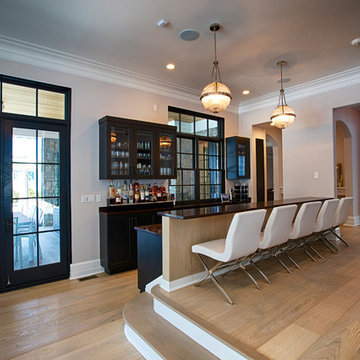
A restaurant style, walk-in wine closet is convenient for parties and serves as an architectural feature and backdrop that can be viewed from the living room, bar, and kitchen.

Reagan Taylor Photography
This is an example of a contemporary l-shaped wet bar in Milwaukee with a submerged sink, flat-panel cabinets, blue cabinets, medium hardwood flooring, brown floors, grey worktops and feature lighting.
This is an example of a contemporary l-shaped wet bar in Milwaukee with a submerged sink, flat-panel cabinets, blue cabinets, medium hardwood flooring, brown floors, grey worktops and feature lighting.
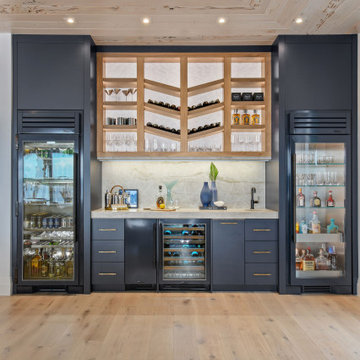
Navy Blue bar custom matched to True Appliance Juniper.
geometric hickory bottle holder
Inspiration for a medium sized nautical single-wall wet bar in Miami with blue cabinets.
Inspiration for a medium sized nautical single-wall wet bar in Miami with blue cabinets.
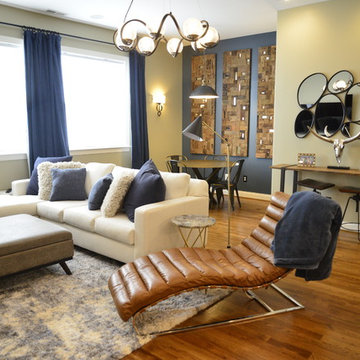
Large open room with wall to wall carpet became a multi functional room for adults and kids to enjoy
Photo of a small contemporary wet bar in Raleigh with a built-in sink, blue cabinets, granite worktops, white splashback, ceramic splashback, medium hardwood flooring, brown floors and white worktops.
Photo of a small contemporary wet bar in Raleigh with a built-in sink, blue cabinets, granite worktops, white splashback, ceramic splashback, medium hardwood flooring, brown floors and white worktops.
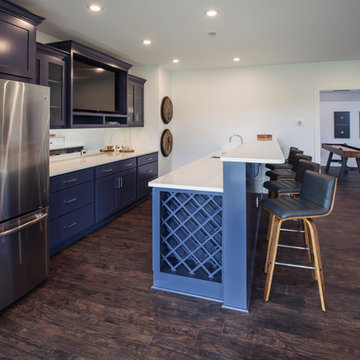
Large contemporary galley breakfast bar in Louisville with dark hardwood flooring, brown floors, a submerged sink, recessed-panel cabinets, blue cabinets, engineered stone countertops, mirror splashback and white worktops.

Inspiration for a traditional u-shaped wet bar in Dallas with an integrated sink, shaker cabinets, blue cabinets, white splashback, dark hardwood flooring, brown floors, white worktops and feature lighting.
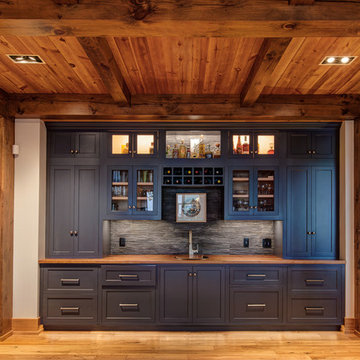
Inspiration for a classic single-wall wet bar in Toronto with blue cabinets, grey splashback, medium hardwood flooring, glass-front cabinets, wood worktops and brown worktops.

Our Carmel design-build studio was tasked with organizing our client’s basement and main floor to improve functionality and create spaces for entertaining.
In the basement, the goal was to include a simple dry bar, theater area, mingling or lounge area, playroom, and gym space with the vibe of a swanky lounge with a moody color scheme. In the large theater area, a U-shaped sectional with a sofa table and bar stools with a deep blue, gold, white, and wood theme create a sophisticated appeal. The addition of a perpendicular wall for the new bar created a nook for a long banquette. With a couple of elegant cocktail tables and chairs, it demarcates the lounge area. Sliding metal doors, chunky picture ledges, architectural accent walls, and artsy wall sconces add a pop of fun.
On the main floor, a unique feature fireplace creates architectural interest. The traditional painted surround was removed, and dark large format tile was added to the entire chase, as well as rustic iron brackets and wood mantel. The moldings behind the TV console create a dramatic dimensional feature, and a built-in bench along the back window adds extra seating and offers storage space to tuck away the toys. In the office, a beautiful feature wall was installed to balance the built-ins on the other side. The powder room also received a fun facelift, giving it character and glitz.
---
Project completed by Wendy Langston's Everything Home interior design firm, which serves Carmel, Zionsville, Fishers, Westfield, Noblesville, and Indianapolis.
For more about Everything Home, see here: https://everythinghomedesigns.com/
To learn more about this project, see here:
https://everythinghomedesigns.com/portfolio/carmel-indiana-posh-home-remodel
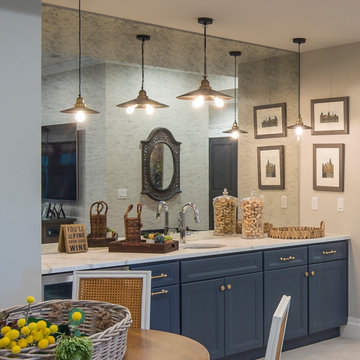
Inspiration for a medium sized traditional single-wall wet bar in Dallas with a submerged sink, recessed-panel cabinets, blue cabinets, marble worktops, mirror splashback, concrete flooring, grey floors and white worktops.

This is an example of a large classic single-wall wet bar in Chicago with a built-in sink, flat-panel cabinets, blue cabinets, multi-coloured splashback, light hardwood flooring, beige floors and black worktops.
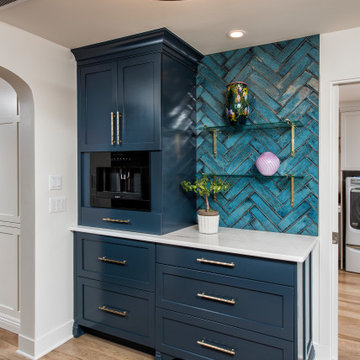
Photo of a large traditional single-wall dry bar in Other with shaker cabinets, blue cabinets, marble worktops, blue splashback, ceramic splashback, light hardwood flooring and white worktops.
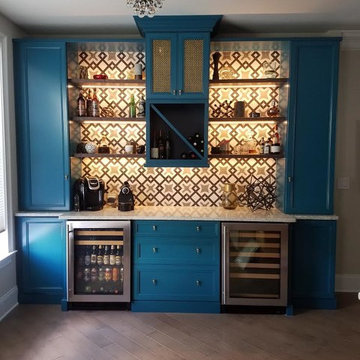
Traditional single-wall wet bar in San Diego with blue cabinets, ceramic splashback and recessed-panel cabinets.

Our Carmel design-build studio was tasked with organizing our client’s basement and main floor to improve functionality and create spaces for entertaining.
In the basement, the goal was to include a simple dry bar, theater area, mingling or lounge area, playroom, and gym space with the vibe of a swanky lounge with a moody color scheme. In the large theater area, a U-shaped sectional with a sofa table and bar stools with a deep blue, gold, white, and wood theme create a sophisticated appeal. The addition of a perpendicular wall for the new bar created a nook for a long banquette. With a couple of elegant cocktail tables and chairs, it demarcates the lounge area. Sliding metal doors, chunky picture ledges, architectural accent walls, and artsy wall sconces add a pop of fun.
On the main floor, a unique feature fireplace creates architectural interest. The traditional painted surround was removed, and dark large format tile was added to the entire chase, as well as rustic iron brackets and wood mantel. The moldings behind the TV console create a dramatic dimensional feature, and a built-in bench along the back window adds extra seating and offers storage space to tuck away the toys. In the office, a beautiful feature wall was installed to balance the built-ins on the other side. The powder room also received a fun facelift, giving it character and glitz.
---
Project completed by Wendy Langston's Everything Home interior design firm, which serves Carmel, Zionsville, Fishers, Westfield, Noblesville, and Indianapolis.
For more about Everything Home, see here: https://everythinghomedesigns.com/
To learn more about this project, see here:
https://everythinghomedesigns.com/portfolio/carmel-indiana-posh-home-remodel

This lower level was inspired by the subway in New York. The brick veneer wall compliments the navy painted full height cabinetry. The separate counter provides seating for guests in the bar area. Photo by SpaceCrafting

Basement Wet Bar
Drafted and Designed by Fluidesign Studio
Photo of a medium sized classic galley breakfast bar in Minneapolis with shaker cabinets, blue cabinets, white splashback, metro tiled splashback, a submerged sink, brown floors, white worktops and a feature wall.
Photo of a medium sized classic galley breakfast bar in Minneapolis with shaker cabinets, blue cabinets, white splashback, metro tiled splashback, a submerged sink, brown floors, white worktops and a feature wall.
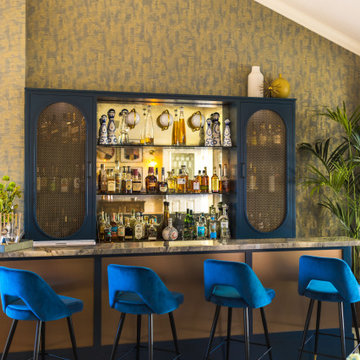
Who doesn't want to transform your living room into the perfect at-home bar to host friends for cocktails?
#OneStepDownProject
This is an example of a medium sized retro home bar in Orange County with no sink, shaker cabinets, blue cabinets, quartz worktops, multi-coloured splashback, mirror splashback, concrete flooring, grey floors and multicoloured worktops.
This is an example of a medium sized retro home bar in Orange County with no sink, shaker cabinets, blue cabinets, quartz worktops, multi-coloured splashback, mirror splashback, concrete flooring, grey floors and multicoloured worktops.

Photo of a medium sized classic single-wall wet bar in Baltimore with a submerged sink, recessed-panel cabinets, blue cabinets, quartz worktops, white splashback, ceramic splashback, medium hardwood flooring, brown floors and white worktops.
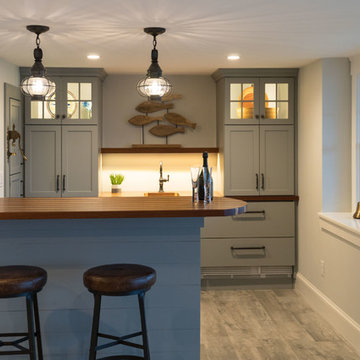
Robert Scott Button Photography
This is an example of a medium sized nautical galley breakfast bar in Boston with a submerged sink, shaker cabinets, blue cabinets, wood worktops, porcelain flooring and grey floors.
This is an example of a medium sized nautical galley breakfast bar in Boston with a submerged sink, shaker cabinets, blue cabinets, wood worktops, porcelain flooring and grey floors.
Brown Home Bar with Blue Cabinets Ideas and Designs
3