Brown Home Bar with Blue Cabinets Ideas and Designs
Refine by:
Budget
Sort by:Popular Today
61 - 80 of 159 photos
Item 1 of 3
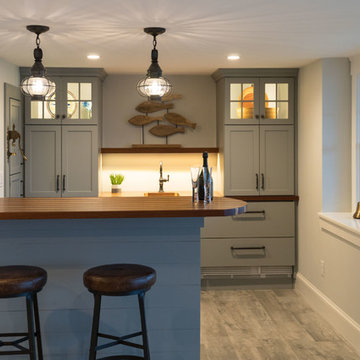
Robert Scott Button Photography
This is an example of a medium sized nautical galley breakfast bar in Boston with a submerged sink, shaker cabinets, blue cabinets, wood worktops, porcelain flooring and grey floors.
This is an example of a medium sized nautical galley breakfast bar in Boston with a submerged sink, shaker cabinets, blue cabinets, wood worktops, porcelain flooring and grey floors.
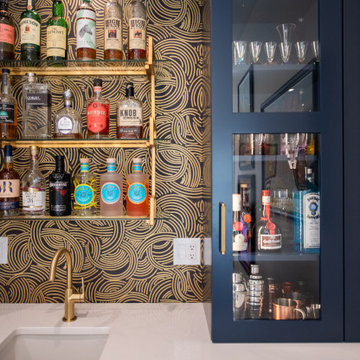
Navy blue wet bar with wallpaper (Farrow & Ball), gold shelving, quartz (Cambria) countertops, brass faucet, ice maker, beverage/wine refrigerator, and knurled brass handles.
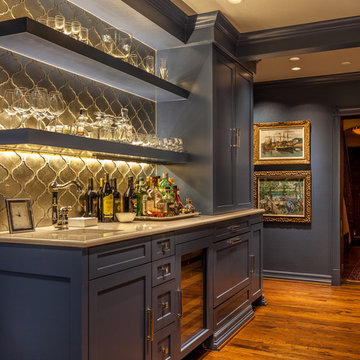
LAIR Architectural + Interior Photography
Design ideas for a small traditional single-wall wet bar in Dallas with a submerged sink, recessed-panel cabinets, blue cabinets, quartz worktops, grey splashback, metal splashback and medium hardwood flooring.
Design ideas for a small traditional single-wall wet bar in Dallas with a submerged sink, recessed-panel cabinets, blue cabinets, quartz worktops, grey splashback, metal splashback and medium hardwood flooring.
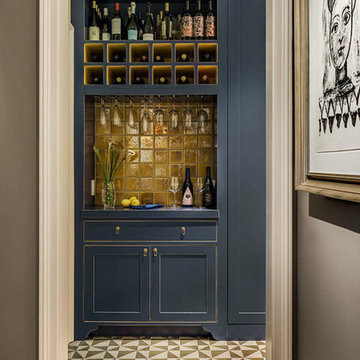
Inspiration for a small traditional single-wall wet bar in New York with shaker cabinets, blue cabinets, a submerged sink, wood worktops, yellow splashback, ceramic splashback, concrete flooring, grey floors and blue worktops.
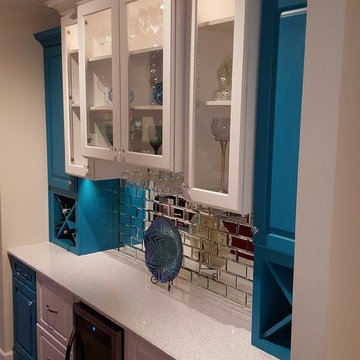
Amber Davis
Photo of a medium sized nautical single-wall wet bar in Other with raised-panel cabinets, blue cabinets, engineered stone countertops, multi-coloured splashback, mirror splashback and concrete flooring.
Photo of a medium sized nautical single-wall wet bar in Other with raised-panel cabinets, blue cabinets, engineered stone countertops, multi-coloured splashback, mirror splashback and concrete flooring.
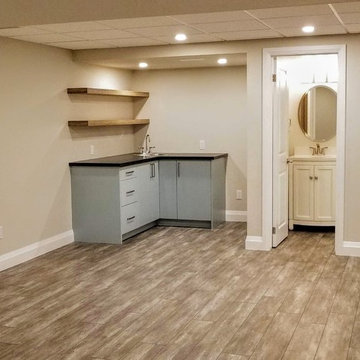
This renovation shows a complete transformation of the layout and performance of the basement. The floors throughout the basement were re-finished with a luxury vinyl plank flooring. The pre-existing laundry room was eliminated and the space was altered to include a walk-up bar, featuring a black laminate countertop and floating shelves. The 3-piece bathroom was fully gutted and upgraded with new fixtures. Carpenters added a book shelf niche and all windows were upgraded. Pot lights and ceiling tiles were replaced along with carpet runners and a fresh paint job.
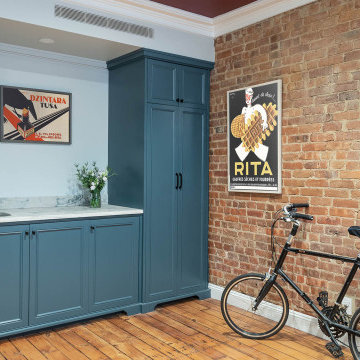
This is an example of a small traditional single-wall wet bar in New York with a submerged sink, shaker cabinets, blue cabinets, marble worktops, medium hardwood flooring, brown floors and white worktops.
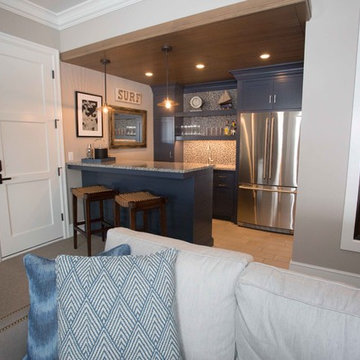
Photo of a medium sized classic galley breakfast bar in San Diego with a submerged sink, recessed-panel cabinets, blue cabinets, granite worktops, multi-coloured splashback and mosaic tiled splashback.
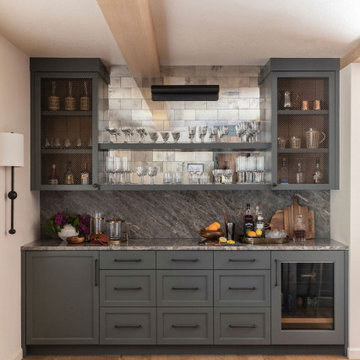
Inspiration for a medium sized traditional single-wall dry bar in Portland with shaker cabinets, blue cabinets, quartz worktops, multi-coloured splashback, mirror splashback, light hardwood flooring and multicoloured worktops.
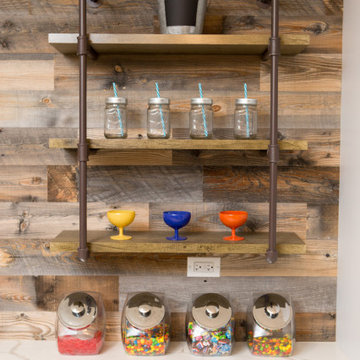
Stikwood wall with industrial pipe shelving over the wet bar.
Photo of a medium sized classic single-wall wet bar in Chicago with a submerged sink, shaker cabinets, blue cabinets, quartz worktops, brown splashback, wood splashback, concrete flooring, grey floors and multicoloured worktops.
Photo of a medium sized classic single-wall wet bar in Chicago with a submerged sink, shaker cabinets, blue cabinets, quartz worktops, brown splashback, wood splashback, concrete flooring, grey floors and multicoloured worktops.
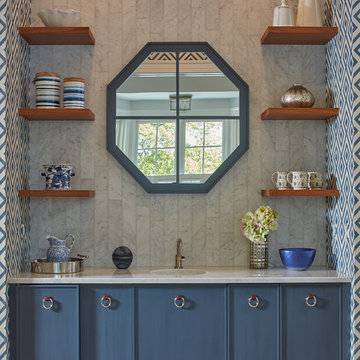
Design ideas for a coastal single-wall wet bar in Baltimore with blue cabinets, grey splashback and grey worktops.
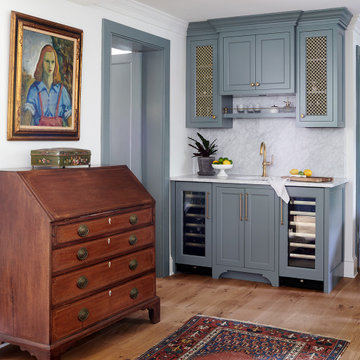
Inspiration for a farmhouse wet bar in Philadelphia with recessed-panel cabinets, blue cabinets, a submerged sink, grey splashback, stone slab splashback, light hardwood flooring and grey worktops.
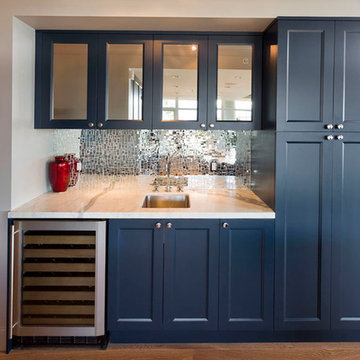
Photo of a medium sized traditional l-shaped home bar in Vancouver with blue cabinets, medium hardwood flooring, a submerged sink, recessed-panel cabinets, marble worktops, white splashback, marble splashback and brown floors.
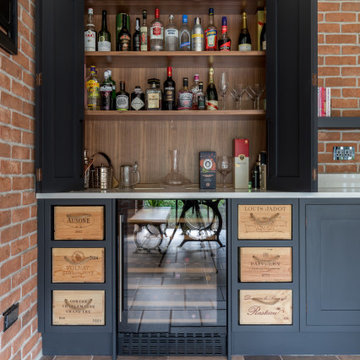
Crittall And Brick
This Interior with unfinished brick throughout is a rich foil for this In-frame kitchen.
The cabinetry is organised around a splayed radius island with distinct work zones that flow around the kitchen and is finished with a bifold dresser designed as a bar area with wine cooler beneath.
The furniture is hand painted in charcoal black and finished with bronze handles and Quartz worktop.
Specification
Hand made furniture from Openhaus | In-frame - shaker style
Hand painted | Mylands | Sinner No238
Central Island with dining for 3
Dresser with bi-fold doors
Neff appliance set
Range Master
Fridge from LG
Quooker boiling water tap | Black
30mm white quartz

Our Carmel design-build studio was tasked with organizing our client’s basement and main floor to improve functionality and create spaces for entertaining.
In the basement, the goal was to include a simple dry bar, theater area, mingling or lounge area, playroom, and gym space with the vibe of a swanky lounge with a moody color scheme. In the large theater area, a U-shaped sectional with a sofa table and bar stools with a deep blue, gold, white, and wood theme create a sophisticated appeal. The addition of a perpendicular wall for the new bar created a nook for a long banquette. With a couple of elegant cocktail tables and chairs, it demarcates the lounge area. Sliding metal doors, chunky picture ledges, architectural accent walls, and artsy wall sconces add a pop of fun.
On the main floor, a unique feature fireplace creates architectural interest. The traditional painted surround was removed, and dark large format tile was added to the entire chase, as well as rustic iron brackets and wood mantel. The moldings behind the TV console create a dramatic dimensional feature, and a built-in bench along the back window adds extra seating and offers storage space to tuck away the toys. In the office, a beautiful feature wall was installed to balance the built-ins on the other side. The powder room also received a fun facelift, giving it character and glitz.
---
Project completed by Wendy Langston's Everything Home interior design firm, which serves Carmel, Zionsville, Fishers, Westfield, Noblesville, and Indianapolis.
For more about Everything Home, see here: https://everythinghomedesigns.com/
To learn more about this project, see here:
https://everythinghomedesigns.com/portfolio/carmel-indiana-posh-home-remodel
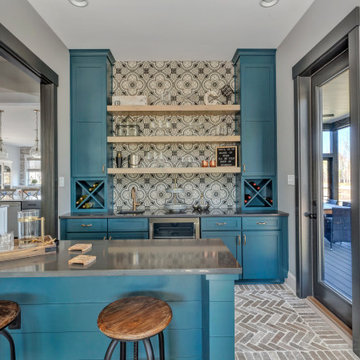
Photo of a rural galley breakfast bar in Richmond with a submerged sink, shaker cabinets, blue cabinets, grey splashback, brick flooring, grey floors, grey worktops and a feature wall.
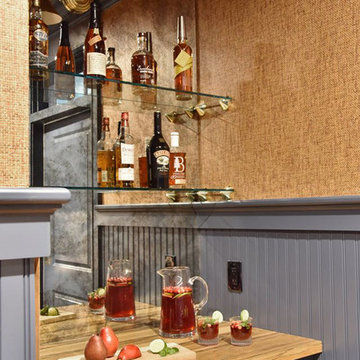
Countertop Wood: Saxon™ Wood
Construction Style: Flat grain
Countertop Thickness: 1-1/2" thick
Size: 26" x 49 1/4"
Countertop Edge Profile: Edge treatment to be 1/8" round over on top and bottom edges
Wood Countertop Finish: Our Durata® permanent finish in satin sheen
Wood Stain: N/A
Designer: Kate Connolly of Homestead Kitchens
Job: 19774
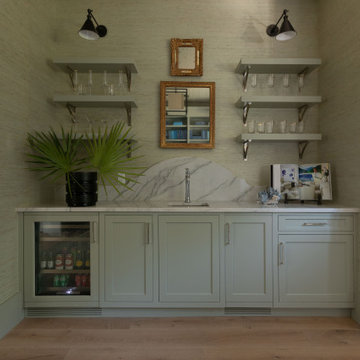
This is an example of a medium sized beach style single-wall home bar in Other with a built-in sink, recessed-panel cabinets, blue cabinets, marble worktops, white splashback, marble splashback, light hardwood flooring, brown floors and white worktops.
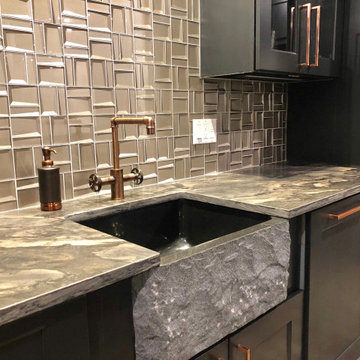
Contemporary galley breakfast bar in New York with a built-in sink, shaker cabinets, blue cabinets, grey splashback, grey floors and grey worktops.
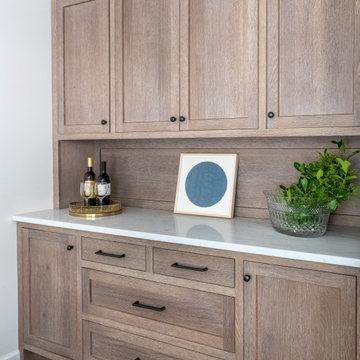
This is an example of a medium sized classic l-shaped home bar in Philadelphia with shaker cabinets, blue cabinets, marble worktops, white splashback, ceramic splashback, dark hardwood flooring, brown floors and white worktops.
Brown Home Bar with Blue Cabinets Ideas and Designs
4