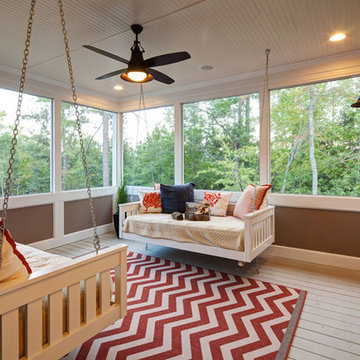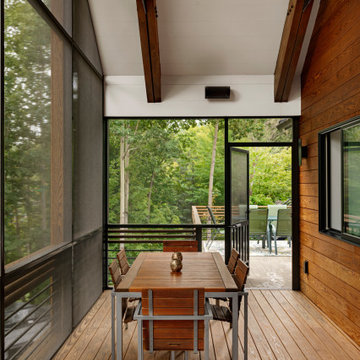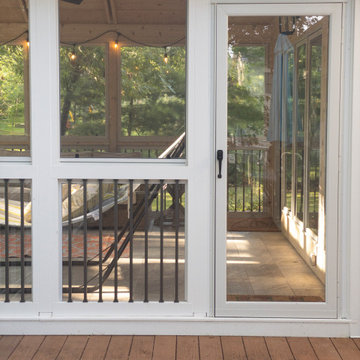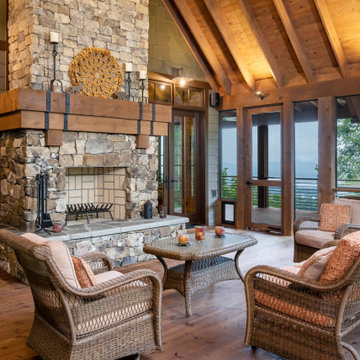Red, Brown Veranda Ideas and Designs
Refine by:
Budget
Sort by:Popular Today
1 - 20 of 24,454 photos
Item 1 of 3
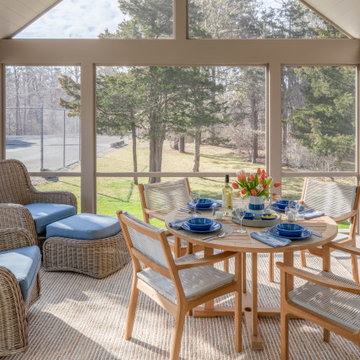
Kyle J Caldwell Photography
Inspiration for a nautical screened veranda in Boston with a roof extension.
Inspiration for a nautical screened veranda in Boston with a roof extension.
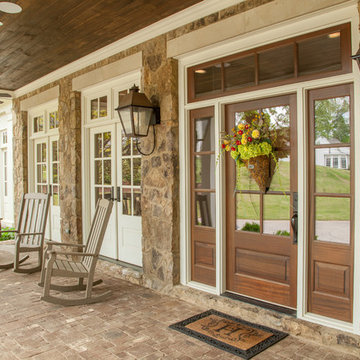
Troy Glasgow
This is an example of a medium sized traditional front veranda in Nashville with brick paving and a roof extension.
This is an example of a medium sized traditional front veranda in Nashville with brick paving and a roof extension.
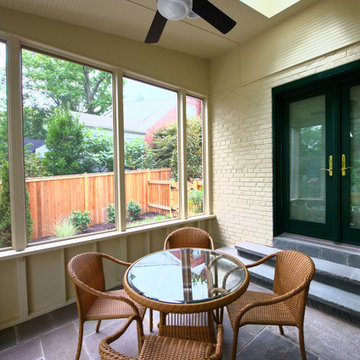
The sunroom leads into the living room through he black glass doors- Plumb Square Builders
Inspiration for a classic back screened veranda in DC Metro with a roof extension.
Inspiration for a classic back screened veranda in DC Metro with a roof extension.
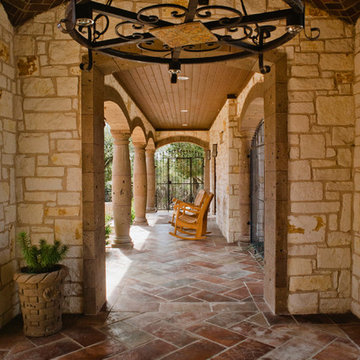
This exterior breezeway is covered with 12x24 Manganese Saltillo terra cotta flooring. The vaulted ceiling also features manganese 3x6 saltillo tile as the ceiling tile.
Drive up to practical luxury in this Hill Country Spanish Style home. The home is a classic hacienda architecture layout. It features 5 bedrooms, 2 outdoor living areas, and plenty of land to roam.
Classic materials used include:
Saltillo Tile - also known as terracotta tile, Spanish tile, Mexican tile, or Quarry tile
Cantera Stone - feature in Pinon, Tobacco Brown and Recinto colors
Copper sinks and copper sconce lighting
Travertine Flooring
Cantera Stone tile
Brick Pavers
Photos Provided by
April Mae Creative
aprilmaecreative.com
Tile provided by Rustico Tile and Stone - RusticoTile.com or call (512) 260-9111 / info@rusticotile.com
Construction by MelRay Corporation
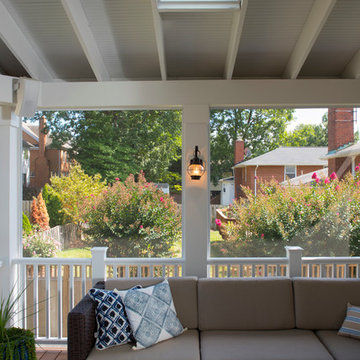
Michael Ventura
Inspiration for a large traditional back screened veranda in DC Metro with decking and a roof extension.
Inspiration for a large traditional back screened veranda in DC Metro with decking and a roof extension.
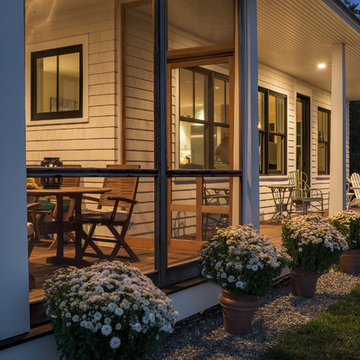
photography by Rob Karosis
Photo of a medium sized classic front screened veranda in Portland Maine with decking and a roof extension.
Photo of a medium sized classic front screened veranda in Portland Maine with decking and a roof extension.
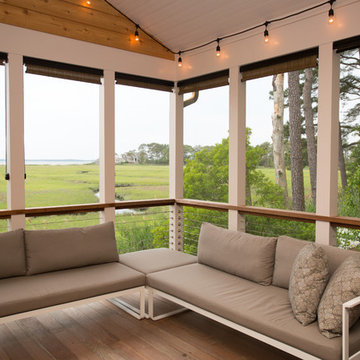
Screened in porch with Ipe decking
photo: Carolyn Watson
Boardwalk Builders, Rehoboth Beach, DE
www.boardwalkbuilders.com
Photo of a medium sized coastal back screened veranda in Other with decking and a roof extension.
Photo of a medium sized coastal back screened veranda in Other with decking and a roof extension.
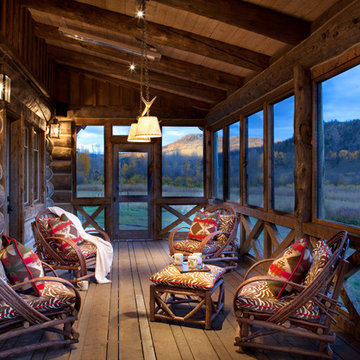
Sited on 35- acres, this rustic cabin was laid out to accommodate the client’s wish for a simple home comprised of 3 connected building forms. The primary form, which includes the entertainment, kitchen, and dining room areas, is built from beetle kill pine harvested on site. The other two forms are sited to take full advantage of spectacular views while providing separation of living and garage spaces. LEED Silver certified.
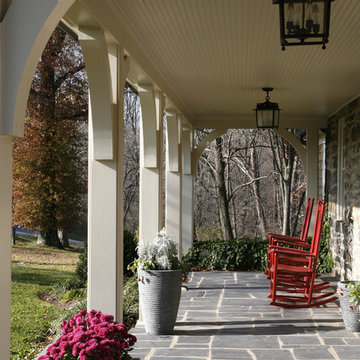
Anne Gummerson Photography
Photo of a traditional front veranda in Baltimore with feature lighting.
Photo of a traditional front veranda in Baltimore with feature lighting.

Tuscan Columns & Brick Porch
Inspiration for a large traditional front veranda in New Orleans with brick paving, a roof extension and feature lighting.
Inspiration for a large traditional front veranda in New Orleans with brick paving, a roof extension and feature lighting.
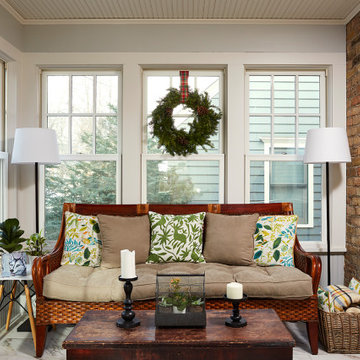
Porch and terrace repaired, redesigned, and revived for sunny, year-round space.
These homeowners had an existing porch in their home, but it was failing. Both the porch and adjoining terrace were over the garage, which added technical complexity to building this project.
The terrace had been redone and the structure was fine, but the porch structure was failing. It needed to be completely repaired. Since the space needed to be completely redone, the homeowners decided to not just recreate the old space, but redesign it and make it the bright year-round space they dreamed of.
The final design choices include floor heat, to keep the space warm and cozy year-round, and full windows, to keep the bitter winter winds outside. What the homeowners most love about the room is that while the rest of the house is traditional and a bit darker, this room is always bright and cozy, with lots of light, year-round. The windows can open up during the summer season to let the sounds of the birds and scents of the grills in, or stay closed to enjoy bright sunlight during the winter. Year-round sunlight - without even needing to wear socks!
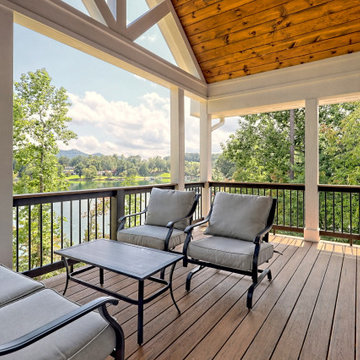
porch
Inspiration for a large traditional back mixed railing veranda in Atlanta with decking and a roof extension.
Inspiration for a large traditional back mixed railing veranda in Atlanta with decking and a roof extension.

Design ideas for a rustic screened wood railing veranda in Portland Maine with decking and a roof extension.
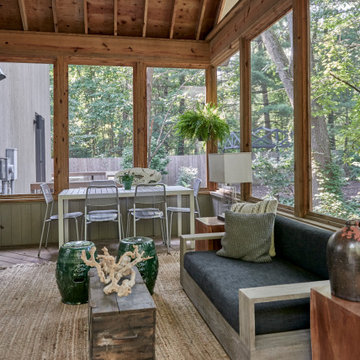
Inspiration for a rustic veranda in Chicago with a bar area.

Inspiration for a large country back screened veranda in Dallas with decking and a roof extension.
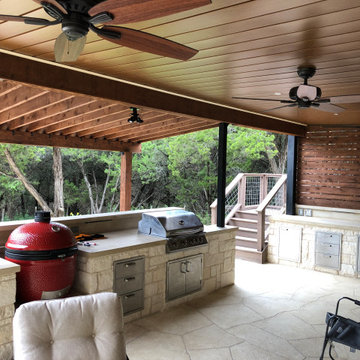
We incorporated several special features into this full-featured outdoor kitchen. With a task light above the grill, the family’s grill master will not need to work under dim lighting. With switches on the back side of the kitchen island backsplash, the homeowners will be able to control every facet of the space. This includes turning each light and each fan off and on individually. Perfect!
Red, Brown Veranda Ideas and Designs
1
