Brown U-shaped Utility Room Ideas and Designs
Refine by:
Budget
Sort by:Popular Today
241 - 260 of 865 photos
Item 1 of 3

after
Photo of a medium sized modern u-shaped utility room in Denver with a belfast sink, shaker cabinets, grey cabinets, wood worktops, grey walls, concrete flooring, a side by side washer and dryer, grey floors and brown worktops.
Photo of a medium sized modern u-shaped utility room in Denver with a belfast sink, shaker cabinets, grey cabinets, wood worktops, grey walls, concrete flooring, a side by side washer and dryer, grey floors and brown worktops.
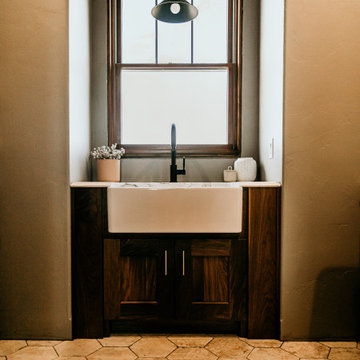
This is an example of a large rural u-shaped separated utility room in Other with a belfast sink, shaker cabinets, dark wood cabinets, engineered stone countertops, grey walls, travertine flooring, a side by side washer and dryer, beige floors and white worktops.
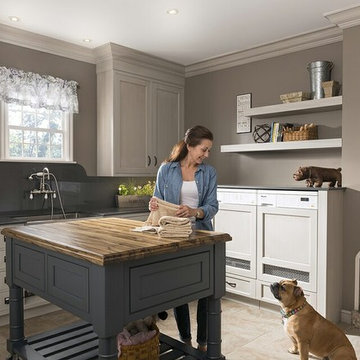
Photo of a bohemian u-shaped utility room in Seattle with a belfast sink, recessed-panel cabinets and a side by side washer and dryer.
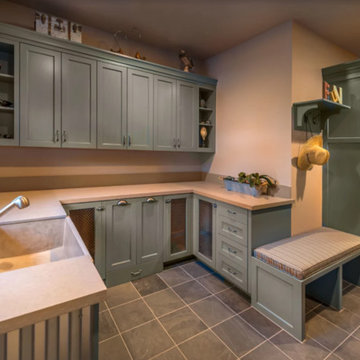
Inspiration for a large country u-shaped separated utility room in Other with a belfast sink, recessed-panel cabinets, blue cabinets, engineered stone countertops, beige walls, slate flooring and grey floors.
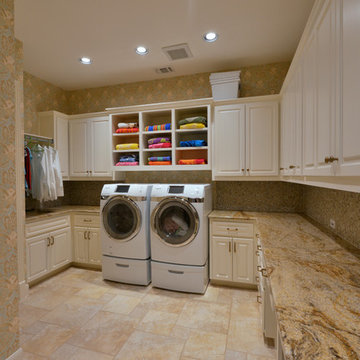
Laundry Room with specialized storage for laundry items, beach towels and art supplies, gift wrapping, and arts and crafts supplies.
Photographer: Michael Hunter
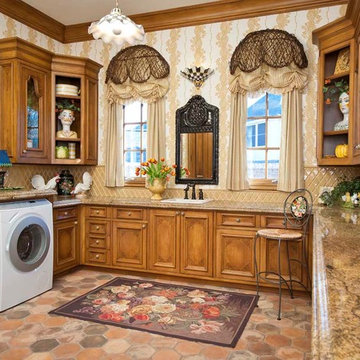
Designer: Lisa Barron, Allied ASID
Design Firm: Dallas Design Group, Interiors
Photography: Dan Piassick
Photo of a classic u-shaped utility room in Dallas with a built-in sink, medium wood cabinets and a side by side washer and dryer.
Photo of a classic u-shaped utility room in Dallas with a built-in sink, medium wood cabinets and a side by side washer and dryer.
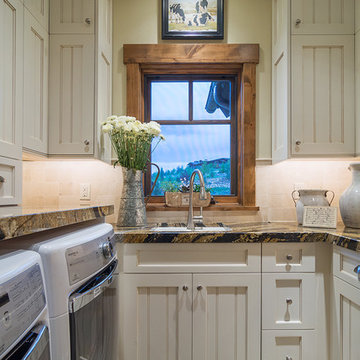
This is an example of a medium sized country u-shaped separated utility room in Salt Lake City with a submerged sink, recessed-panel cabinets, beige cabinets, beige walls and a side by side washer and dryer.
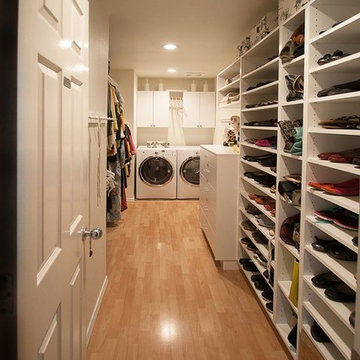
Inspiration for an expansive contemporary u-shaped utility room in Boise with flat-panel cabinets, white cabinets, white walls and light hardwood flooring.
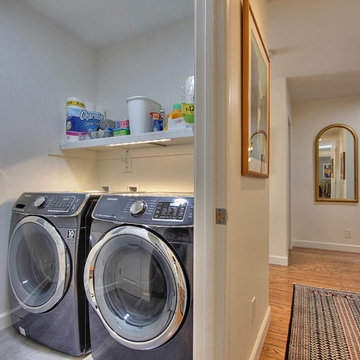
This is an example of a small traditional u-shaped laundry cupboard in San Francisco with open cabinets, white cabinets, white walls, ceramic flooring and a side by side washer and dryer.

Inspiration for a large mediterranean u-shaped utility room in Cleveland with a submerged sink, raised-panel cabinets, beige cabinets, granite worktops, beige walls, dark hardwood flooring, a side by side washer and dryer and red floors.

Peak Construction & Remodeling, Inc.
Orland Park, IL (708) 516-9816
Photo of a large classic u-shaped utility room in Chicago with an utility sink, shaker cabinets, dark wood cabinets, granite worktops, brown walls, porcelain flooring, a side by side washer and dryer and beige floors.
Photo of a large classic u-shaped utility room in Chicago with an utility sink, shaker cabinets, dark wood cabinets, granite worktops, brown walls, porcelain flooring, a side by side washer and dryer and beige floors.
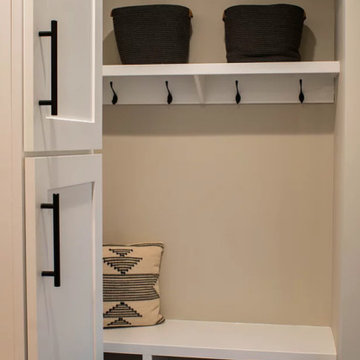
The new laundry room had it's own space and was now relocated to where you enter from the garage, making this a multi-use space. We added in a locker unit, folding station, and a charging station for vacuums, etc.
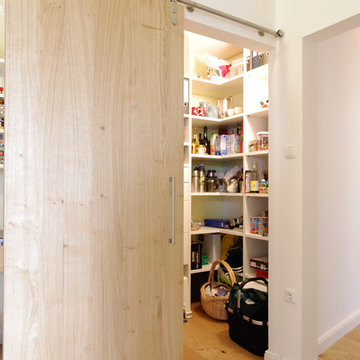
Vorratsraum
Design ideas for a small contemporary u-shaped laundry cupboard in Other with open cabinets, wood worktops, white walls, light hardwood flooring, a stacked washer and dryer and beige floors.
Design ideas for a small contemporary u-shaped laundry cupboard in Other with open cabinets, wood worktops, white walls, light hardwood flooring, a stacked washer and dryer and beige floors.
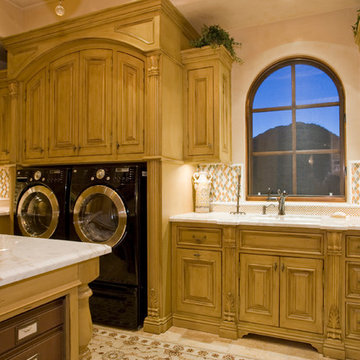
Luxury Laundry Rooms by Fratantoni Interior Designers
Follow us on Pinterest, Facebook, Twitter, and Instagram
Inspiration for an expansive u-shaped separated utility room in Phoenix with a built-in sink, raised-panel cabinets, medium wood cabinets, granite worktops, beige walls, travertine flooring and a side by side washer and dryer.
Inspiration for an expansive u-shaped separated utility room in Phoenix with a built-in sink, raised-panel cabinets, medium wood cabinets, granite worktops, beige walls, travertine flooring and a side by side washer and dryer.
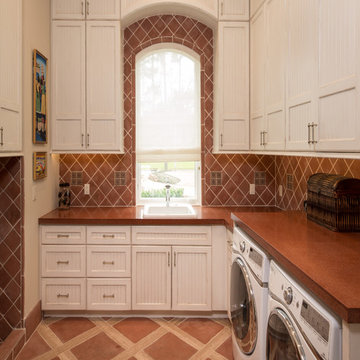
Steve Chenn
Jane Page Design Group
Photo of a mediterranean u-shaped separated utility room in Houston with a built-in sink, recessed-panel cabinets, white cabinets, a side by side washer and dryer, ceramic flooring and brown worktops.
Photo of a mediterranean u-shaped separated utility room in Houston with a built-in sink, recessed-panel cabinets, white cabinets, a side by side washer and dryer, ceramic flooring and brown worktops.
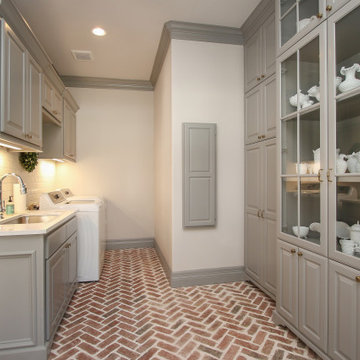
Inspiration for a large traditional u-shaped utility room in Houston with a submerged sink, raised-panel cabinets, grey cabinets, white splashback, metro tiled splashback, grey walls, brick flooring, a side by side washer and dryer, red floors and white worktops.
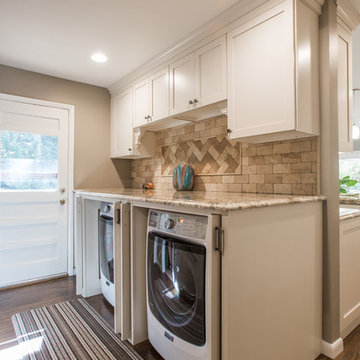
This laundry area is amazing. We should all be so lucky to have something this wonderful in our homes.
The doors are pocketed so the washer and dryer can be closed off when not in use. This then becomes a great butlers pantry area for parties.
Libbie Holmes Photography
https://www.libbieholmes.com/
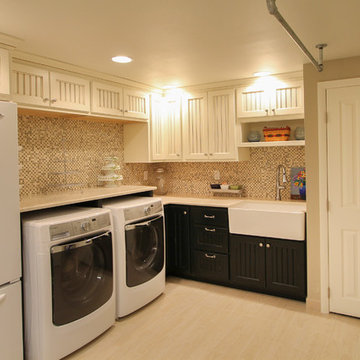
Jane Spencer
This is an example of a large classic u-shaped utility room in Denver with a belfast sink, granite worktops, beige walls, light hardwood flooring, a side by side washer and dryer, recessed-panel cabinets and white cabinets.
This is an example of a large classic u-shaped utility room in Denver with a belfast sink, granite worktops, beige walls, light hardwood flooring, a side by side washer and dryer, recessed-panel cabinets and white cabinets.
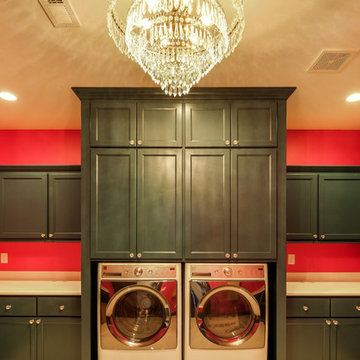
Shutter Avenue Photography
This is an example of an expansive rustic u-shaped separated utility room in Denver with recessed-panel cabinets, green cabinets, quartz worktops, pink walls, ceramic flooring and a side by side washer and dryer.
This is an example of an expansive rustic u-shaped separated utility room in Denver with recessed-panel cabinets, green cabinets, quartz worktops, pink walls, ceramic flooring and a side by side washer and dryer.

Room Redefined decluttered the space, and did a lot of space planning to make sure it had good flow for all of the functions. Intentional use of organization products, including shelf-dividers, shelf-labels, colorful bins, wall organization to take advantage of vertical space, and cubby storage maximize functionality. We supported the process through removal of unwanted items, product sourcing and installation. We continue to work with this family to maintain the space as their needs change over time. Working with a professional organizer for your home organization projects ensures a great outcome and removes the stress!
Brown U-shaped Utility Room Ideas and Designs
13