Brown U-shaped Utility Room Ideas and Designs
Refine by:
Budget
Sort by:Popular Today
221 - 240 of 865 photos
Item 1 of 3
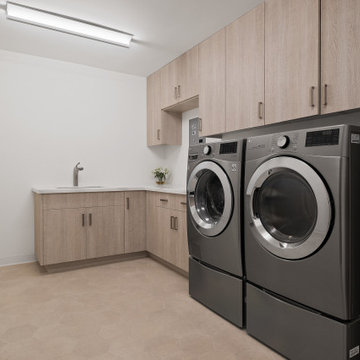
Photo of a medium sized modern u-shaped laundry cupboard in Los Angeles with an utility sink, marble worktops, white walls, an integrated washer and dryer, beige floors and beige worktops.

A mixed use mud room featuring open lockers, bright geometric tile and built in closets.
This is an example of a large modern u-shaped utility room in Seattle with a submerged sink, flat-panel cabinets, grey cabinets, engineered stone countertops, grey splashback, ceramic splashback, multi-coloured walls, ceramic flooring, a side by side washer and dryer, grey floors and white worktops.
This is an example of a large modern u-shaped utility room in Seattle with a submerged sink, flat-panel cabinets, grey cabinets, engineered stone countertops, grey splashback, ceramic splashback, multi-coloured walls, ceramic flooring, a side by side washer and dryer, grey floors and white worktops.

Before the remodel!
Expansive mediterranean u-shaped utility room in Orange County with recessed-panel cabinets, limestone worktops, limestone flooring, a side by side washer and dryer, beige cabinets and beige walls.
Expansive mediterranean u-shaped utility room in Orange County with recessed-panel cabinets, limestone worktops, limestone flooring, a side by side washer and dryer, beige cabinets and beige walls.
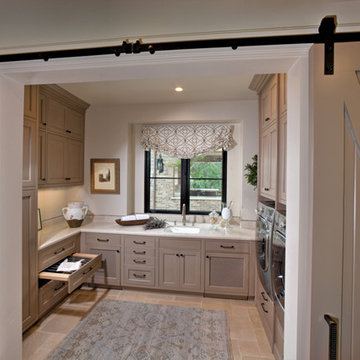
This home's custom design details extend to the laundry room: the washer and dryer are mounted at standing height, with plenty of custom cabinetry for storage, a quartz countertop for folding and an undermount sink to make cleaning up a breeze.
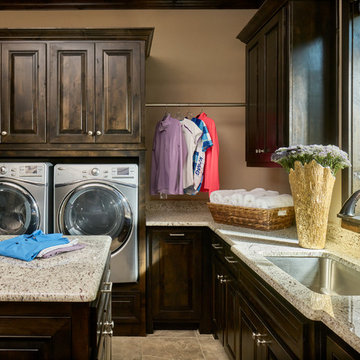
The large picture window in this laundry room floods the space with natural light, highlighting the beautiful granite counter tops. Built-in raised appliances and a moveable island aid in doing laundry.
Design: Wesley-Wayne Interiors
Photo: Stephen Karlisch
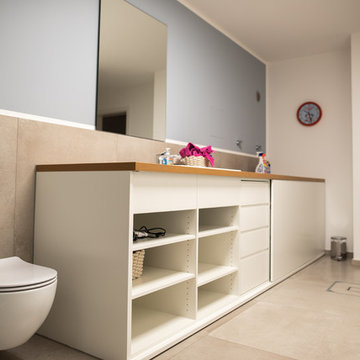
Hauswirtschaftsraum mit Gäste Bad Charakter mit integrierter Dusch, WC und vielen Stauraummöglichkeiten. Waschmaschine und Trockner sind integriert.
Design ideas for a large contemporary u-shaped utility room in Other with a built-in sink, flat-panel cabinets, white cabinets, grey walls and an integrated washer and dryer.
Design ideas for a large contemporary u-shaped utility room in Other with a built-in sink, flat-panel cabinets, white cabinets, grey walls and an integrated washer and dryer.
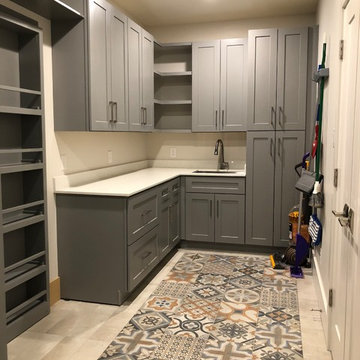
Sandy
Design ideas for an expansive traditional u-shaped separated utility room in Dallas with a submerged sink, shaker cabinets, grey cabinets, engineered stone countertops, grey walls, porcelain flooring and multi-coloured floors.
Design ideas for an expansive traditional u-shaped separated utility room in Dallas with a submerged sink, shaker cabinets, grey cabinets, engineered stone countertops, grey walls, porcelain flooring and multi-coloured floors.
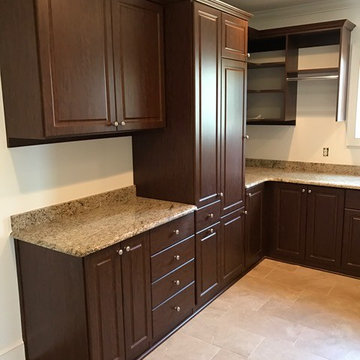
This spacious custom built laundry room in Eatonton, Georgia was completed in our mocha finish. Raised panel doors and a woodgrain melamine give this laundry a craftsman touch. With plenty of storage, counter space, shelving and hanging space this laundry room is a dream space come true. Tucked away is a fold down iron board and a pullout trash can. The client provided the counter top to complete the look.
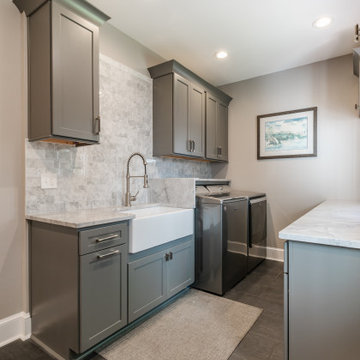
This total kitchen remodel for this lovely home in Great Falls, Virginia, was a much-needed upgrade for the prior aging kitchen and laundry.
We started by removing the pantry, counter peninsula, cooktop area, and railing between kitchen and family room. New built-in pantry, an enlarged kitchen island and appliances were installed adjusting for location and size.
The new kitchen is complete with all new wood cabinetry along with self-closing drawers and doors, quartzite countertop, and lit up with LED lighting. Pendant lights shine over the new enlarged kitchen island. A bar area was added near the dining room to match the redesign and theme of the new kitchen and dining room. The prior railing was removed to further expand the available area and improve traffic between kitchen and dining areas. The mudroom was also redone to customer specifications.
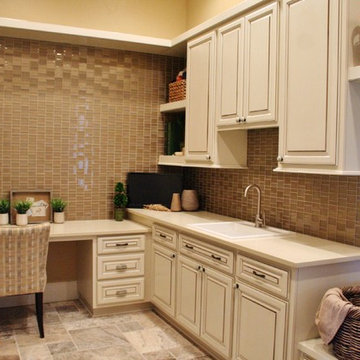
2013 Award Winner
This is an example of a traditional u-shaped utility room in Seattle with a built-in sink, raised-panel cabinets, white cabinets, quartz worktops, beige walls, travertine flooring, a stacked washer and dryer, beige floors and beige worktops.
This is an example of a traditional u-shaped utility room in Seattle with a built-in sink, raised-panel cabinets, white cabinets, quartz worktops, beige walls, travertine flooring, a stacked washer and dryer, beige floors and beige worktops.
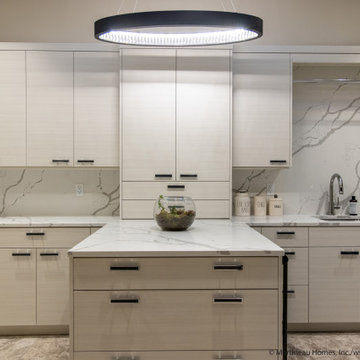
Design ideas for a large modern u-shaped utility room in Salt Lake City with a built-in sink, flat-panel cabinets, beige cabinets, quartz worktops, white splashback, stone slab splashback, beige walls, porcelain flooring, beige floors and white worktops.
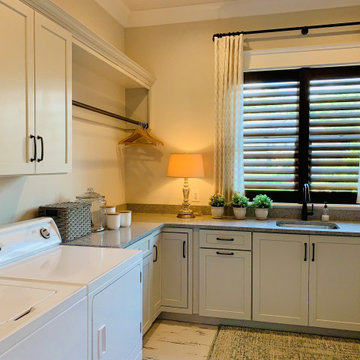
Custom-Crafted Solid Wood Plantation Shutters from Acadia Shutters | Stain: Dark Walnut
Inspiration for an expansive classic u-shaped separated utility room in Nashville with a built-in sink, recessed-panel cabinets, grey cabinets, granite worktops, beige walls, light hardwood flooring, a side by side washer and dryer, white floors and grey worktops.
Inspiration for an expansive classic u-shaped separated utility room in Nashville with a built-in sink, recessed-panel cabinets, grey cabinets, granite worktops, beige walls, light hardwood flooring, a side by side washer and dryer, white floors and grey worktops.
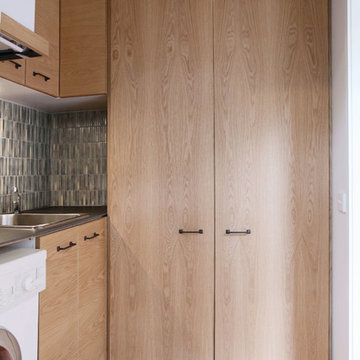
European laundry with overhead cabinets, deep sink and floor to ceiling cupboard storage. Using the same materials and finishes as seen in the adjoining kitchen and butler’s pantry
Natalie Lyons Photography
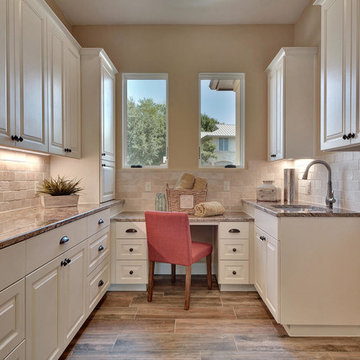
Twist Tours
Inspiration for a large classic u-shaped utility room in Austin with a submerged sink, raised-panel cabinets, white cabinets, beige walls, granite worktops, porcelain flooring and a side by side washer and dryer.
Inspiration for a large classic u-shaped utility room in Austin with a submerged sink, raised-panel cabinets, white cabinets, beige walls, granite worktops, porcelain flooring and a side by side washer and dryer.
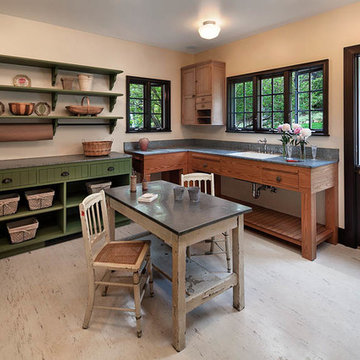
Design ideas for a large rural u-shaped utility room in Santa Barbara with a built-in sink, open cabinets, green cabinets, composite countertops, beige walls, a side by side washer and dryer and grey worktops.
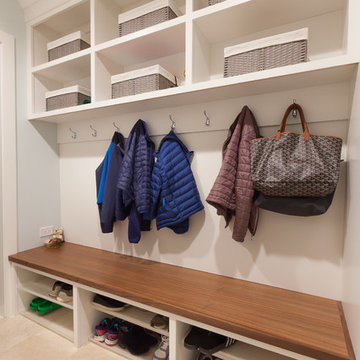
Elizabeth Steiner Photography
Design ideas for a medium sized classic u-shaped utility room in Chicago with a submerged sink, shaker cabinets, white cabinets, engineered stone countertops, blue walls, marble flooring, a side by side washer and dryer, beige floors and grey worktops.
Design ideas for a medium sized classic u-shaped utility room in Chicago with a submerged sink, shaker cabinets, white cabinets, engineered stone countertops, blue walls, marble flooring, a side by side washer and dryer, beige floors and grey worktops.
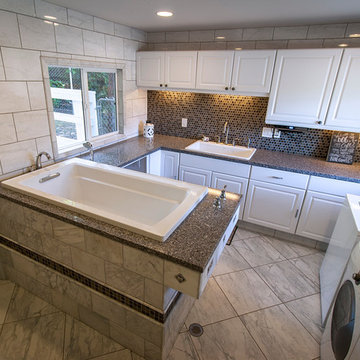
A pre-fab construction was turned into a dog kennel for grooming and boarding. Marble Tile floors with radiant heating, granite countertops with an elevated drop in tub for grooming, and a washer and dryer for cleaning bedding complete this ultimate dog kennel.
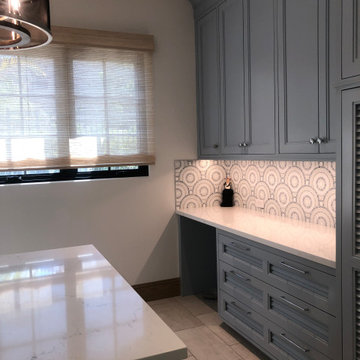
This super laundry room has lots of built in storage, including three extra large drying drawers with air flow and a timer, a built in ironing board with outlet and a light, a hanging area for drip drying, pet food alcoves, a center island and extra tall slated cupboards for long-handled items like brooms and mops. The mosaic glass tile backsplash was matched around corners. The pendant adds a fun industrial touch. The floor tiles are hard-wearing porcelain that looks like stone. The countertops are a quartz that mimics marble.

In this laundry room, Medallion Silverline cabinetry in Lancaster door painted in Macchiato was installed. A Kitty Pass door was installed on the base cabinet to hide the family cat’s litterbox. A rod was installed for hanging clothes. The countertop is Eternia Finley quartz in the satin finish.

Small traditional u-shaped separated utility room in Other with open cabinets, white cabinets, blue walls, ceramic flooring, a side by side washer and dryer, a dado rail and wainscoting.
Brown U-shaped Utility Room Ideas and Designs
12