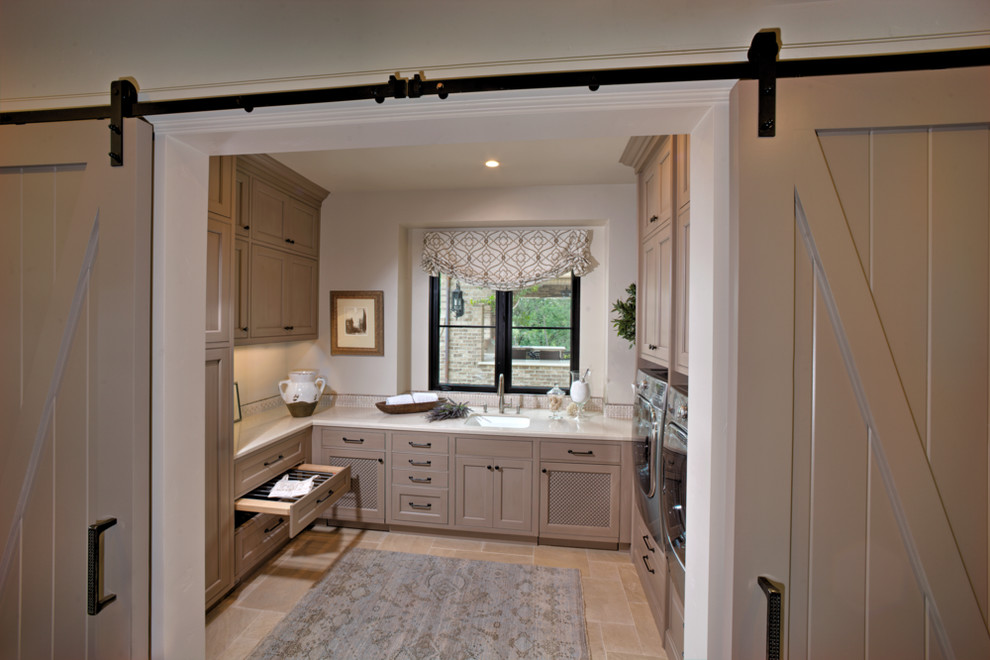
Serrano Andalusian Laundry
Mediterranean Utility Room, Sacramento
This home's custom design details extend to the laundry room: the washer and dryer are mounted at standing height, with plenty of custom cabinetry for storage, a quartz countertop for folding and an undermount sink to make cleaning up a breeze.

Drying rack