Brown Utility Room with Dark Wood Cabinets Ideas and Designs
Refine by:
Budget
Sort by:Popular Today
81 - 100 of 708 photos
Item 1 of 3

Libbie Holmes Photography
Inspiration for a large traditional galley utility room in Denver with a submerged sink, raised-panel cabinets, dark wood cabinets, granite worktops, grey walls, concrete flooring, a side by side washer and dryer and grey floors.
Inspiration for a large traditional galley utility room in Denver with a submerged sink, raised-panel cabinets, dark wood cabinets, granite worktops, grey walls, concrete flooring, a side by side washer and dryer and grey floors.
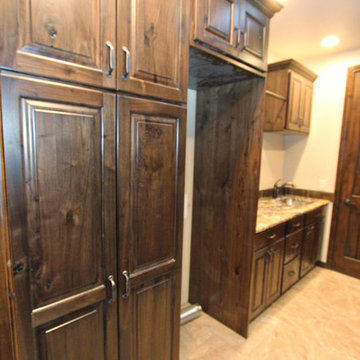
A large custom laundry room done in beautiful dark walnut cabinets, with granite countertops, under cabinet lighting, a stainless steel sink, and rods for hanging clothes.
Lisa Brown (photographer)

Designer: Julie Mausolf
Contractor: Bos Homes
Photography: Alea Paul
Small classic single-wall laundry cupboard in Grand Rapids with recessed-panel cabinets, engineered stone countertops, multi-coloured splashback, a built-in sink, dark wood cabinets, beige walls, lino flooring and a side by side washer and dryer.
Small classic single-wall laundry cupboard in Grand Rapids with recessed-panel cabinets, engineered stone countertops, multi-coloured splashback, a built-in sink, dark wood cabinets, beige walls, lino flooring and a side by side washer and dryer.
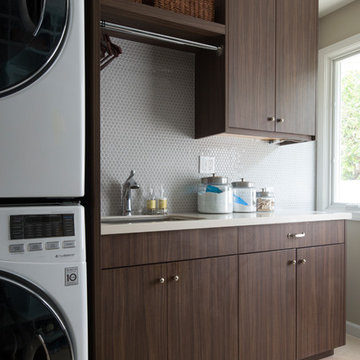
This simple but effective laundry room provides a dedicated space for washing, folding and organizing clothes. Features include an integrated sink, adjustable cabinet shelving, recessed lighting and a hanging rod.

Expansive classic single-wall separated utility room in Orlando with a belfast sink, raised-panel cabinets, dark wood cabinets, granite worktops, white walls, vinyl flooring, a side by side washer and dryer and beige floors.
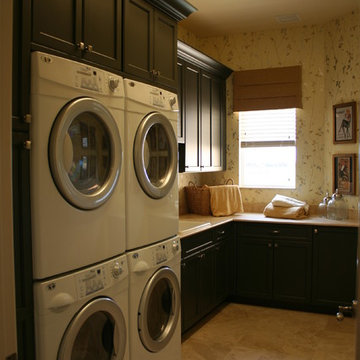
Broward Custom Kitchens
Inspiration for a medium sized traditional l-shaped separated utility room in Miami with a built-in sink, shaker cabinets, dark wood cabinets, travertine flooring, a stacked washer and dryer and beige walls.
Inspiration for a medium sized traditional l-shaped separated utility room in Miami with a built-in sink, shaker cabinets, dark wood cabinets, travertine flooring, a stacked washer and dryer and beige walls.
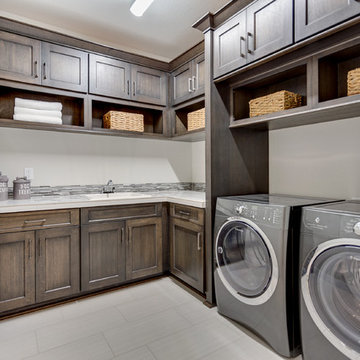
The Aerius - Modern American Craftsman on Acreage in Ridgefield Washington by Cascade West Development Inc.
The upstairs rests mainly on the Western half of the home. It’s composed of a laundry room, 2 bedrooms, including a future princess suite, and a large Game Room. Every space is of generous proportion and easily accessible through a single hall. The windows of each room are filled with natural scenery and warm light. This upper level boasts amenities enough for residents to play, reflect, and recharge all while remaining up and away from formal occasions, when necessary.
Cascade West Facebook: https://goo.gl/MCD2U1
Cascade West Website: https://goo.gl/XHm7Un
These photos, like many of ours, were taken by the good people of ExposioHDR - Portland, Or
Exposio Facebook: https://goo.gl/SpSvyo
Exposio Website: https://goo.gl/Cbm8Ya
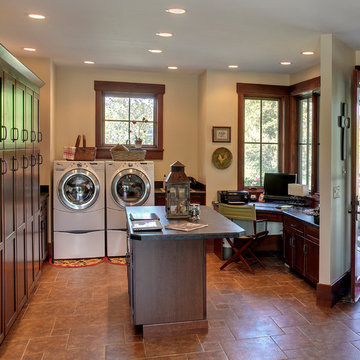
Helman Sechrist Architecture
This is an example of a rural utility room in Chicago with dark wood cabinets and a side by side washer and dryer.
This is an example of a rural utility room in Chicago with dark wood cabinets and a side by side washer and dryer.

Interior Design by others.
French country chateau, Villa Coublay, is set amid a beautiful wooded backdrop. Native stone veneer with red brick accents, stained cypress shutters, and timber-framed columns and brackets add to this estate's charm and authenticity.
A twelve-foot tall family room ceiling allows for expansive glass at the southern wall taking advantage of the forest view and providing passive heating in the winter months. A largely open plan design puts a modern spin on the classic French country exterior creating an unexpected juxtaposition, inspiring awe upon entry.
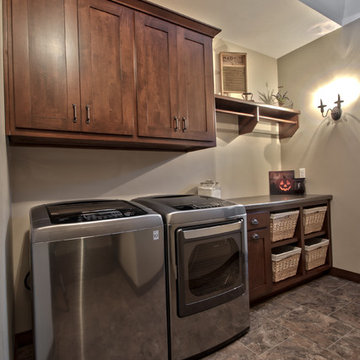
Photographer: Katherine Brannaman
Design ideas for a medium sized traditional single-wall separated utility room in Other with shaker cabinets, dark wood cabinets, laminate countertops, beige walls, ceramic flooring and a side by side washer and dryer.
Design ideas for a medium sized traditional single-wall separated utility room in Other with shaker cabinets, dark wood cabinets, laminate countertops, beige walls, ceramic flooring and a side by side washer and dryer.
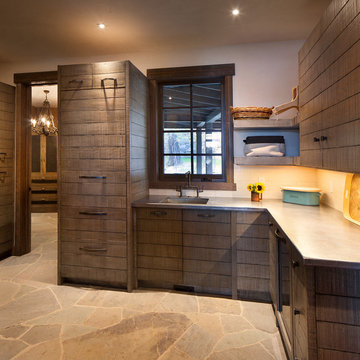
Located on the pristine Glenn Lake in Eureka, Montana, Robertson Lake House was designed for a family as a summer getaway. The design for this retreat took full advantage of an idyllic lake setting. With stunning views of the lake and all the wildlife that inhabits the area it was a perfect platform to use large glazing and create fun outdoor spaces.

This petite laundry and mudroom does the job perfectly! I love the flooring my client selected! It isn't tile. It is actually a vinyl.
Alan Jackson - Jackson Studios
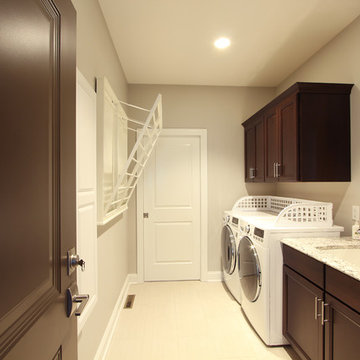
Drying racks from Ballard Design were used opposite the side by side washer and dryer in this laundry room/mudroom combination. Dark stained maple cabinets were used with cambria quartz countertops.
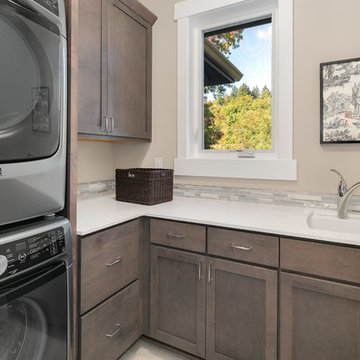
Medium sized modern l-shaped separated utility room in Seattle with an utility sink, recessed-panel cabinets, dark wood cabinets, engineered stone countertops, grey walls, a stacked washer and dryer and white worktops.

Renovation of a master bath suite, dressing room and laundry room in a log cabin farm house.
The laundry room has a fabulous white enamel and iron trough sink with double goose neck faucets - ideal for scrubbing dirty farmer's clothing. The cabinet and shelving were custom made using the reclaimed wood from the farm. A quartz counter for folding laundry is set above the washer and dryer. A ribbed glass panel was installed in the door to the laundry room, which was retrieved from a wood pile, so that the light from the room's window would flow through to the dressing room and vestibule, while still providing privacy between the spaces.
Interior Design & Photo ©Suzanne MacCrone Rogers
Architectural Design - Robert C. Beeland, AIA, NCARB
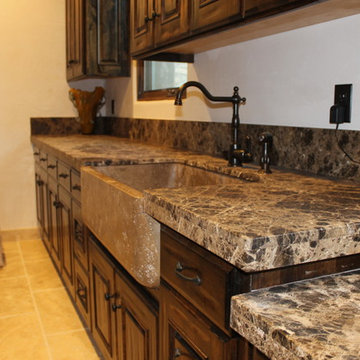
This is an example of a large mediterranean l-shaped utility room in San Luis Obispo with a belfast sink, marble worktops, beige walls, travertine flooring, raised-panel cabinets and dark wood cabinets.
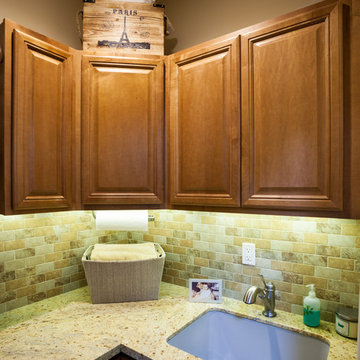
Christian Murphy
Inspiration for a small classic l-shaped separated utility room in San Francisco with a submerged sink, dark wood cabinets, granite worktops, beige splashback, medium hardwood flooring, raised-panel cabinets, beige walls and a stacked washer and dryer.
Inspiration for a small classic l-shaped separated utility room in San Francisco with a submerged sink, dark wood cabinets, granite worktops, beige splashback, medium hardwood flooring, raised-panel cabinets, beige walls and a stacked washer and dryer.
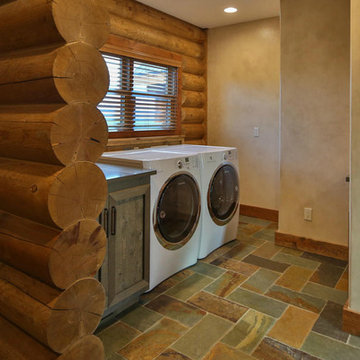
This is an example of a medium sized rustic utility room in Atlanta with open cabinets, dark wood cabinets, beige walls, ceramic flooring and a side by side washer and dryer.
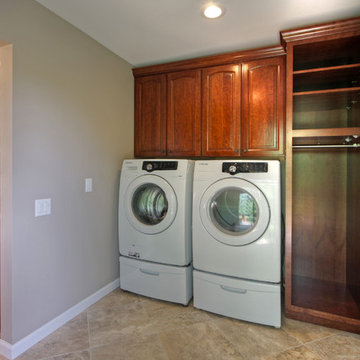
Adjacent to the kitchen is a utility room that leads to both the garage and the backyard. It serves as a combination drop zone, mud room and laundry room. Shown are Wellborn cabinets that comprise the drop zone, and provides counterspace for folding clothes or charging gadgets.
Photo by Toby Weiss for MBA.

Inspiration for a medium sized rustic galley separated utility room in Austin with a submerged sink, shaker cabinets, dark wood cabinets, granite worktops, beige walls, porcelain flooring, a side by side washer and dryer, brown floors and beige worktops.
Brown Utility Room with Dark Wood Cabinets Ideas and Designs
5