Brown Utility Room with Dark Wood Cabinets Ideas and Designs
Refine by:
Budget
Sort by:Popular Today
1 - 20 of 708 photos
Item 1 of 3

Inspiration for a small traditional single-wall separated utility room in Raleigh with flat-panel cabinets, dark wood cabinets, engineered stone countertops, porcelain flooring, a stacked washer and dryer, brown floors and white worktops.

Libbie Holmes Photography
Inspiration for a large traditional galley utility room in Denver with a submerged sink, raised-panel cabinets, dark wood cabinets, granite worktops, grey walls, concrete flooring, a side by side washer and dryer and grey floors.
Inspiration for a large traditional galley utility room in Denver with a submerged sink, raised-panel cabinets, dark wood cabinets, granite worktops, grey walls, concrete flooring, a side by side washer and dryer and grey floors.

Custom Luxury Home with a Mexican inpsired style by Fratantoni Interior Designers!
Follow us on Pinterest, Twitter, Facebook, and Instagram for more inspirational photos!

Gibeon Photography
Design ideas for a rustic utility room in Other with a submerged sink, dark wood cabinets and white walls.
Design ideas for a rustic utility room in Other with a submerged sink, dark wood cabinets and white walls.

This petite laundry and mudroom does the job perfectly! I love the flooring my client selected! It isn't tile. It is actually a vinyl.
Alan Jackson - Jackson Studios

Floor to ceiling cabinetry conceals all laundry room necessities along with shelving space for extra towels, hanging rods for drying clothes, a custom made ironing board slot, pantry space for the mop and vacuum, and more storage for other cleaning supplies. Everything is beautifully concealed behind these custom made ribbon sapele doors.
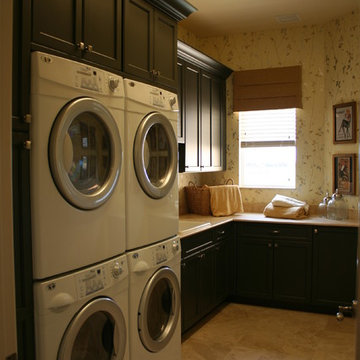
Broward Custom Kitchens
Inspiration for a medium sized traditional l-shaped separated utility room in Miami with a built-in sink, shaker cabinets, dark wood cabinets, travertine flooring, a stacked washer and dryer and beige walls.
Inspiration for a medium sized traditional l-shaped separated utility room in Miami with a built-in sink, shaker cabinets, dark wood cabinets, travertine flooring, a stacked washer and dryer and beige walls.

Photo of a large classic l-shaped separated utility room in Sacramento with a belfast sink, shaker cabinets, dark wood cabinets, grey walls, travertine flooring, a side by side washer and dryer and multi-coloured floors.

Large classic l-shaped separated utility room in Houston with raised-panel cabinets, dark wood cabinets, granite worktops, beige walls, porcelain flooring, a side by side washer and dryer, beige floors and multicoloured worktops.
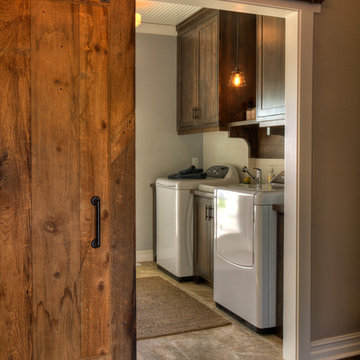
Design ideas for a medium sized rustic single-wall separated utility room in Minneapolis with a side by side washer and dryer, porcelain flooring, beige floors, shaker cabinets and dark wood cabinets.

©Finished Basement Company
Full laundry room with utility sink and storage
Design ideas for a medium sized traditional l-shaped separated utility room in Denver with an utility sink, raised-panel cabinets, dark wood cabinets, composite countertops, yellow walls, slate flooring, a side by side washer and dryer, brown floors and beige worktops.
Design ideas for a medium sized traditional l-shaped separated utility room in Denver with an utility sink, raised-panel cabinets, dark wood cabinets, composite countertops, yellow walls, slate flooring, a side by side washer and dryer, brown floors and beige worktops.

This is easily our most stunning job to-date. If you didn't have the chance to walk through this masterpiece in-person at the 2016 Dayton Homearama Touring Edition, these pictures are the next best thing. We supplied and installed all of the cabinetry for this stunning home built by G.A. White Homes. We will be featuring more work in the upcoming weeks, so check back in for more amazing photos!
Designer: Aaron Mauk
Photographer: Dawn M Smith Photography
Builder: G.A. White Homes
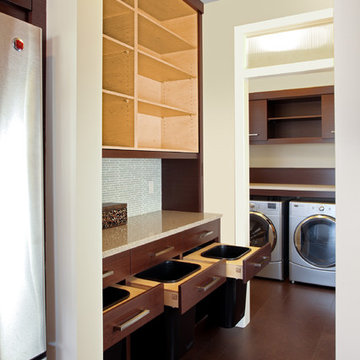
Medium sized contemporary separated utility room in Calgary with flat-panel cabinets, beige walls, medium hardwood flooring, a side by side washer and dryer and dark wood cabinets.

Stained cabinets with tall appliances worked well with the rustic stone flooring.
Inspiration for a medium sized modern separated utility room in Other with a built-in sink, flat-panel cabinets, dark wood cabinets, laminate countertops, beige walls, ceramic flooring, a side by side washer and dryer, multi-coloured floors and grey worktops.
Inspiration for a medium sized modern separated utility room in Other with a built-in sink, flat-panel cabinets, dark wood cabinets, laminate countertops, beige walls, ceramic flooring, a side by side washer and dryer, multi-coloured floors and grey worktops.

Medium sized traditional l-shaped utility room in Indianapolis with a submerged sink, recessed-panel cabinets, dark wood cabinets, engineered stone countertops, vinyl flooring, a side by side washer and dryer, multi-coloured floors and grey walls.

The updated laundry room offers clean, fresh lines, easy to maintain granite counter tops and a unique, penny round mosaic porcelain tiled back splash. The stacking washer and dryer freed up storage space on either side of the unit to add more cabinets and a working area.
Photo Credit: Chris Whonsetler
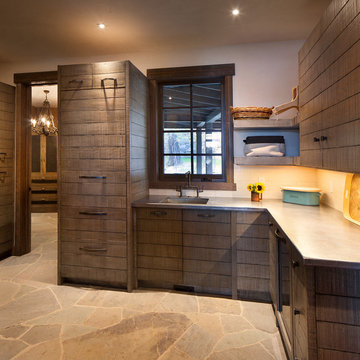
Located on the pristine Glenn Lake in Eureka, Montana, Robertson Lake House was designed for a family as a summer getaway. The design for this retreat took full advantage of an idyllic lake setting. With stunning views of the lake and all the wildlife that inhabits the area it was a perfect platform to use large glazing and create fun outdoor spaces.
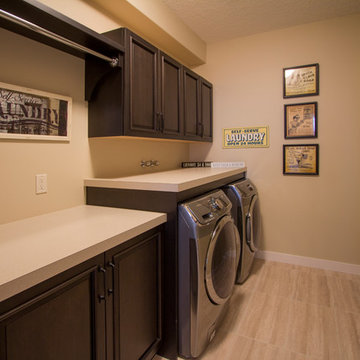
Laundry room with vintage prints.
This is an example of a traditional single-wall utility room in Calgary with recessed-panel cabinets, dark wood cabinets, laminate countertops, brown walls, ceramic flooring and a side by side washer and dryer.
This is an example of a traditional single-wall utility room in Calgary with recessed-panel cabinets, dark wood cabinets, laminate countertops, brown walls, ceramic flooring and a side by side washer and dryer.

Centered between the two closets we added a large cabinet for boot and shoe storage. There is nothing worse then dragging snow through your house in the winters. You can use the bench seat to remove your boots and store them here.
Photography by Libbie Martin
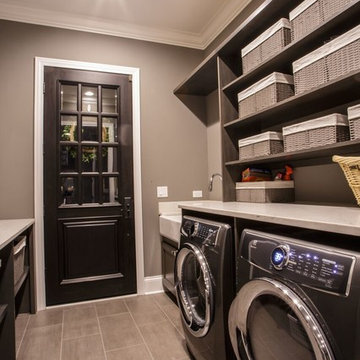
Medium sized classic galley separated utility room in Chicago with open cabinets, dark wood cabinets, granite worktops, grey walls, porcelain flooring and a side by side washer and dryer.
Brown Utility Room with Dark Wood Cabinets Ideas and Designs
1