Brown Utility Room with Glass-front Cabinets Ideas and Designs
Refine by:
Budget
Sort by:Popular Today
1 - 20 of 20 photos
Item 1 of 3

Horse Country Home
Photo of a country utility room in New York with a built-in sink, glass-front cabinets, white cabinets, tile countertops, white walls, a side by side washer and dryer and a dado rail.
Photo of a country utility room in New York with a built-in sink, glass-front cabinets, white cabinets, tile countertops, white walls, a side by side washer and dryer and a dado rail.
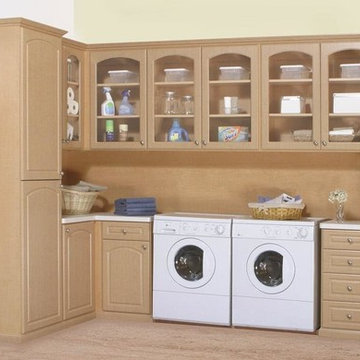
Photo of a medium sized traditional galley separated utility room in Louisville with glass-front cabinets, medium wood cabinets, white walls, medium hardwood flooring, a side by side washer and dryer and brown floors.

Designer: Cameron Snyder & Judy Whalen; Photography: Dan Cutrona
This is an example of an expansive traditional utility room in Boston with glass-front cabinets, dark wood cabinets, carpet, a side by side washer and dryer, beige floors and brown worktops.
This is an example of an expansive traditional utility room in Boston with glass-front cabinets, dark wood cabinets, carpet, a side by side washer and dryer, beige floors and brown worktops.

This is an example of a medium sized traditional galley utility room in Minneapolis with a belfast sink, glass-front cabinets, granite worktops and beige worktops.
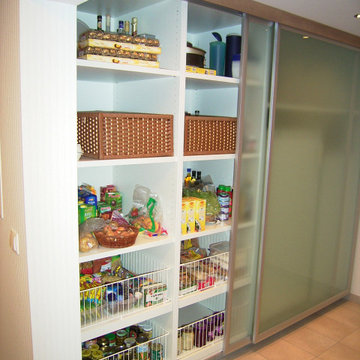
This is an example of a large contemporary single-wall utility room in Other with glass-front cabinets.

Travis Knoop Photography
This is an example of a country single-wall utility room in Seattle with an utility sink, glass-front cabinets, light wood cabinets, white walls and a side by side washer and dryer.
This is an example of a country single-wall utility room in Seattle with an utility sink, glass-front cabinets, light wood cabinets, white walls and a side by side washer and dryer.
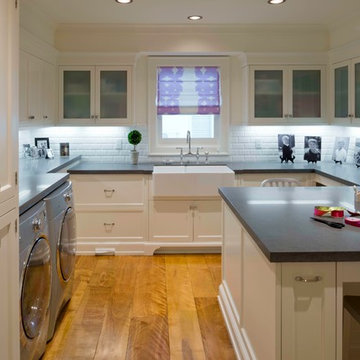
Wide plank Curly Birch flooring custom sawn in the USA by Hull Forest Products, 1-800-928-9602. www.hullforest.com.
Photo by David Lamb Photography
This is an example of a medium sized classic u-shaped separated utility room in Los Angeles with a belfast sink, glass-front cabinets, white cabinets, soapstone worktops, white walls, medium hardwood flooring and a side by side washer and dryer.
This is an example of a medium sized classic u-shaped separated utility room in Los Angeles with a belfast sink, glass-front cabinets, white cabinets, soapstone worktops, white walls, medium hardwood flooring and a side by side washer and dryer.
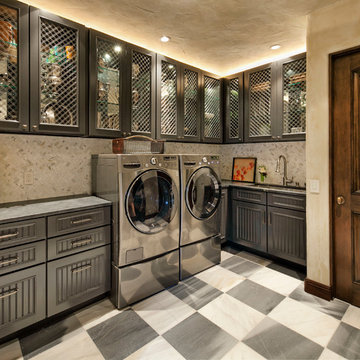
Architect: Tom Ochsner
General Contractor: Allen Construction
Photographer: Jim Bartsch Photography
Design ideas for a large mediterranean l-shaped separated utility room in Santa Barbara with a submerged sink, glass-front cabinets, grey cabinets, marble worktops, beige walls, porcelain flooring and a side by side washer and dryer.
Design ideas for a large mediterranean l-shaped separated utility room in Santa Barbara with a submerged sink, glass-front cabinets, grey cabinets, marble worktops, beige walls, porcelain flooring and a side by side washer and dryer.
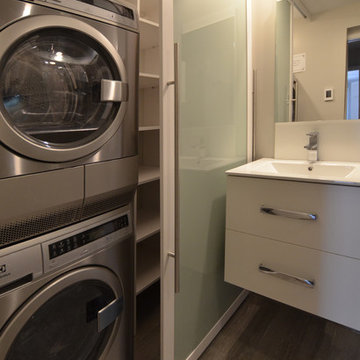
This contained, compact stacked laundry pair is a far cry from the original DARK, barely accessible laundry that graced this area before. Close the frosted glass doors and the laundry pair becomes a hidden but hard working element in this home. Handy storage on the right side too for linens, laundry soap, and the instant hot water heater resides there too.
Rebecca Tabbert for Acco Kitchen and Bath
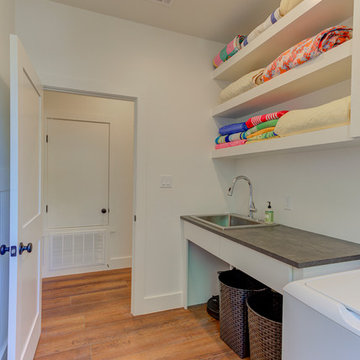
Photo of a small country galley separated utility room in Austin with a built-in sink, glass-front cabinets, grey cabinets, composite countertops, white walls, vinyl flooring, a side by side washer and dryer, brown floors and black worktops.

Danny Piassick
Traditional utility room in Dallas with a belfast sink, glass-front cabinets, white cabinets, tile countertops, yellow walls and a side by side washer and dryer.
Traditional utility room in Dallas with a belfast sink, glass-front cabinets, white cabinets, tile countertops, yellow walls and a side by side washer and dryer.
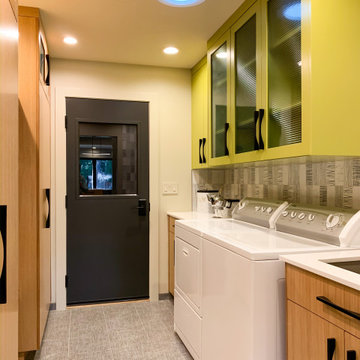
Inspiration for a contemporary single-wall utility room in Seattle with a submerged sink, glass-front cabinets, green cabinets, white walls, a side by side washer and dryer, grey floors and white worktops.
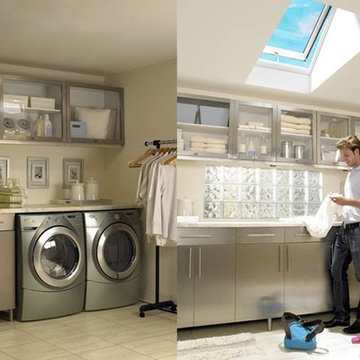
The revolutionary VELUX No Leak Solar Powered "Fresh Air" Skylight needs no electrical wiring to open and let in fresh air.
Photo Courtesy of VELUX
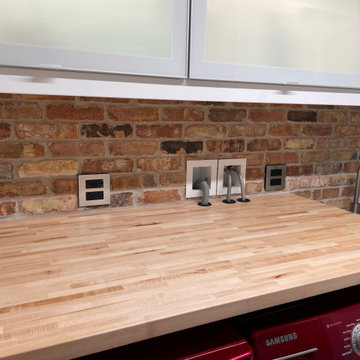
1960s laundry room renovation. Nurazzo tile floors. Reclaimed Chicago brick backsplash. Maple butcher-block counter. IKEA cabinets w/backlit glass. Focal Point linear Seem semi-recessed LED light. Salsbury lockers. 4-panel glass pocket door. Red washer/dryer combo for pop of color.
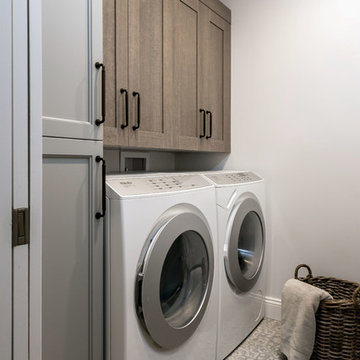
Scott DuBose Photography
Design ideas for a medium sized utility room in San Francisco with a built-in sink, glass-front cabinets, medium wood cabinets, engineered stone countertops, white walls, ceramic flooring, a side by side washer and dryer, multi-coloured floors and white worktops.
Design ideas for a medium sized utility room in San Francisco with a built-in sink, glass-front cabinets, medium wood cabinets, engineered stone countertops, white walls, ceramic flooring, a side by side washer and dryer, multi-coloured floors and white worktops.
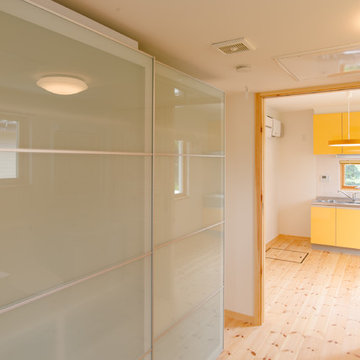
Small scandinavian single-wall laundry cupboard in Other with glass-front cabinets, white cabinets, white walls, light hardwood flooring, an integrated washer and dryer and beige floors.
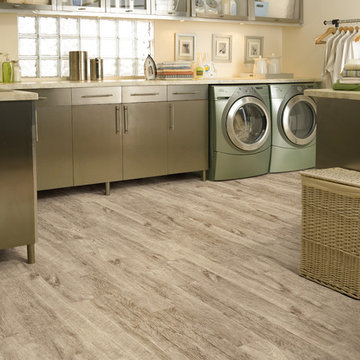
Design ideas for a large classic l-shaped separated utility room in Las Vegas with glass-front cabinets, grey cabinets, beige walls, porcelain flooring, a side by side washer and dryer, grey floors and beige worktops.
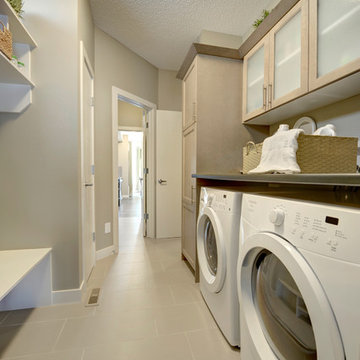
Inspiration for a medium sized contemporary single-wall separated utility room in Edmonton with glass-front cabinets, light wood cabinets, grey walls and a side by side washer and dryer.
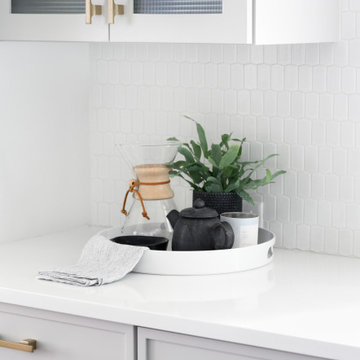
Notable decor elements include: Restoration hardware brass cabinet pulls, Tedd Wood custom color modern shaker cabinets, Hive tile by Ann Sacks, Pure White Quartz countertop.
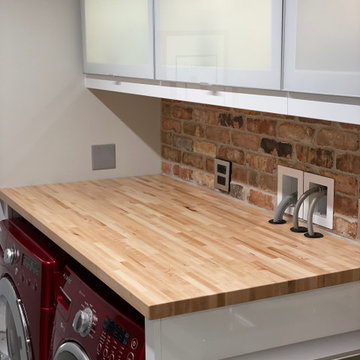
1960s laundry room renovation. Nurazzo tile floors. Reclaimed Chicago brick backsplash. Maple butcher-block counter. IKEA cabinets w/backlit glass. Focal Point linear Seem semi-recessed LED light. Salsbury lockers. 4-panel glass pocket door. Red washer/dryer combo for pop of color.
Brown Utility Room with Glass-front Cabinets Ideas and Designs
1