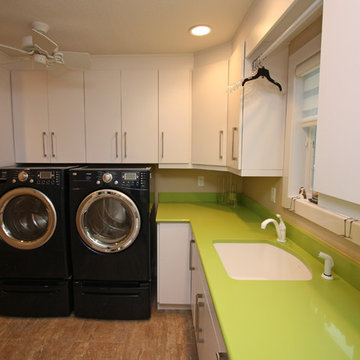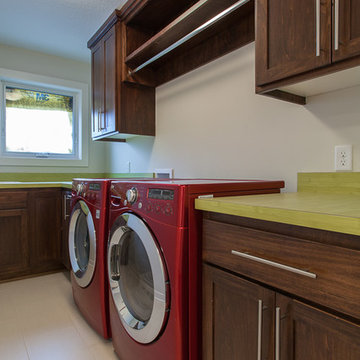Brown Utility Room with Green Worktops Ideas and Designs
Refine by:
Budget
Sort by:Popular Today
1 - 11 of 11 photos
Item 1 of 3

Jeri Koegel
Photo of an expansive traditional u-shaped separated utility room in San Diego with recessed-panel cabinets, white walls, a stacked washer and dryer, grey floors, a submerged sink, tile countertops, slate flooring, green worktops and beige cabinets.
Photo of an expansive traditional u-shaped separated utility room in San Diego with recessed-panel cabinets, white walls, a stacked washer and dryer, grey floors, a submerged sink, tile countertops, slate flooring, green worktops and beige cabinets.
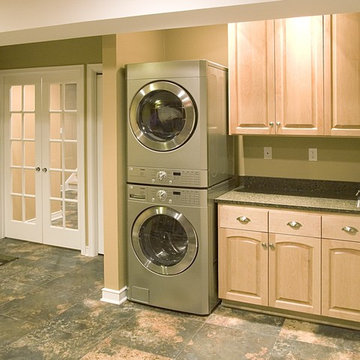
With 5 young sports players in the family, these homeowners were in need of their very own "locker room", with close proximity to the laundry for tossing sweaty uniforms and a powder room addition for changing.
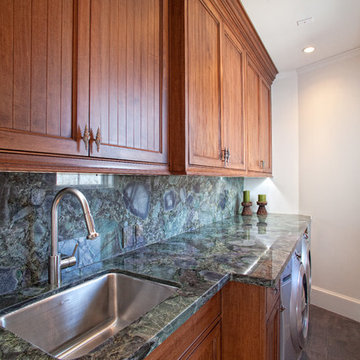
Credit: Ron Rosenzweig
This is an example of a medium sized classic single-wall separated utility room in Miami with a submerged sink, medium wood cabinets, granite worktops, white walls, a side by side washer and dryer, green worktops and recessed-panel cabinets.
This is an example of a medium sized classic single-wall separated utility room in Miami with a submerged sink, medium wood cabinets, granite worktops, white walls, a side by side washer and dryer, green worktops and recessed-panel cabinets.
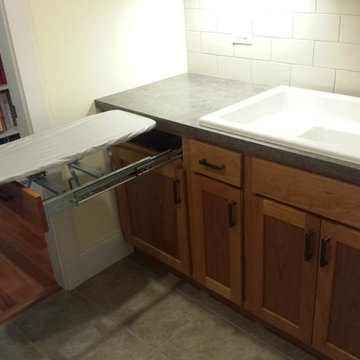
Inspiration for a small traditional galley utility room in Other with an utility sink, shaker cabinets, medium wood cabinets, laminate countertops and green worktops.
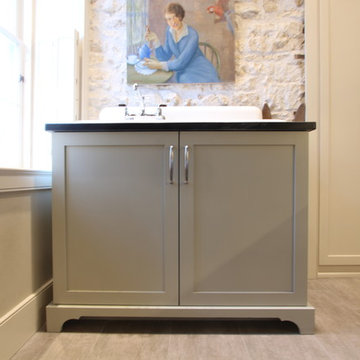
An old porcelain farmhouse sink with a drainboard was built in to a sea grass cabinet with a valance toe treatment. An exposed wall of stone and tile floors add warmth and texture.
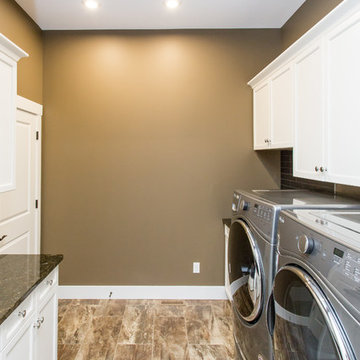
Ian Hennes Photography
Design ideas for a medium sized farmhouse galley separated utility room in Calgary with a submerged sink, shaker cabinets, white cabinets, granite worktops, brown walls, ceramic flooring, a side by side washer and dryer, brown floors and green worktops.
Design ideas for a medium sized farmhouse galley separated utility room in Calgary with a submerged sink, shaker cabinets, white cabinets, granite worktops, brown walls, ceramic flooring, a side by side washer and dryer, brown floors and green worktops.
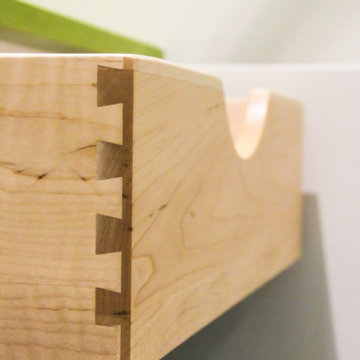
Design ideas for a small modern single-wall separated utility room in Atlanta with a submerged sink, flat-panel cabinets, white cabinets, composite countertops, white walls, slate flooring, a side by side washer and dryer, beige floors and green worktops.
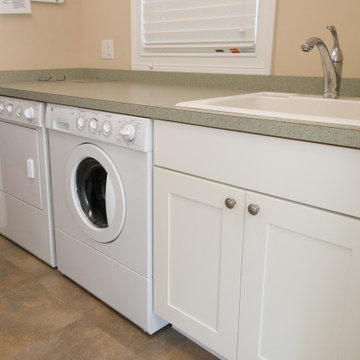
This simple but functional laundry area has a nice space for folding and utility sink to clean your dirtiest of items.
Photo of a medium sized beach style single-wall utility room in Chicago with a built-in sink, shaker cabinets, white cabinets, laminate countertops, beige walls, ceramic flooring, a side by side washer and dryer, beige floors and green worktops.
Photo of a medium sized beach style single-wall utility room in Chicago with a built-in sink, shaker cabinets, white cabinets, laminate countertops, beige walls, ceramic flooring, a side by side washer and dryer, beige floors and green worktops.
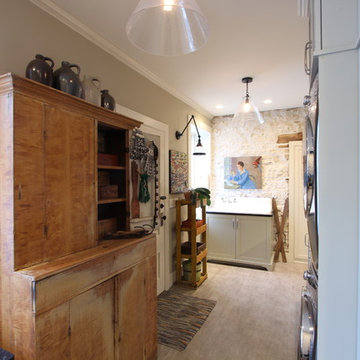
An old porcelain farmhouse sink with a drainboard was built in to a sea grass cabinet with a valance toe treatment. A stone wall from the original house was exposed and along with it, the old timber doorway was exposed. A shallow depth cabinet was recessed into the wall into an old opening to store shallow cleaning items.
Brown Utility Room with Green Worktops Ideas and Designs
1
