Utility Room
Refine by:
Budget
Sort by:Popular Today
1 - 7 of 7 photos
Item 1 of 3
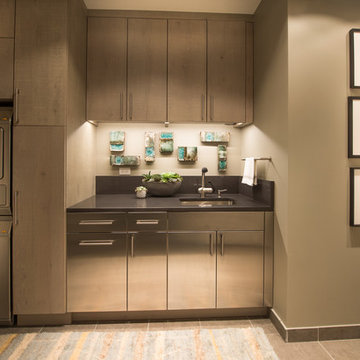
The goal of this project was to realize the client’s vision of a beautiful, elegant space with soft, comfortable and gorgeous furnishings, fabrics and finishes. A contemporary, clean-lined vision married with original art and luxurious finishes are the result.
Ted Glasoe Photography
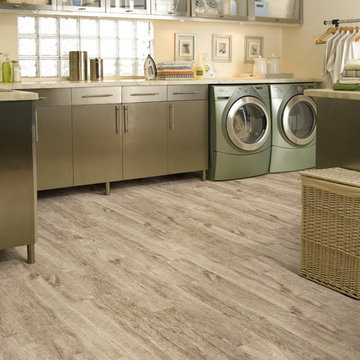
Invincible H2O vinyl #171 Sunwashed
Inspiration for an expansive world-inspired l-shaped separated utility room in Miami with flat-panel cabinets, stainless steel cabinets, vinyl flooring, a side by side washer and dryer and beige walls.
Inspiration for an expansive world-inspired l-shaped separated utility room in Miami with flat-panel cabinets, stainless steel cabinets, vinyl flooring, a side by side washer and dryer and beige walls.
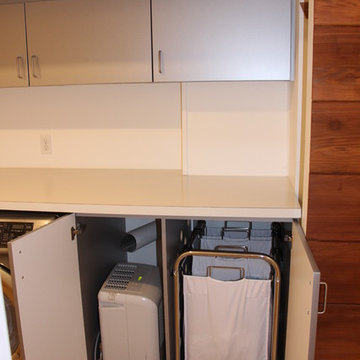
The laundry chute empties into a laundry basket on wheels that is easily removed for loading into the laundry machine right beside it. The dehumidifier is also hidden out of sight in the cupboard, with lots of ventilation provided.
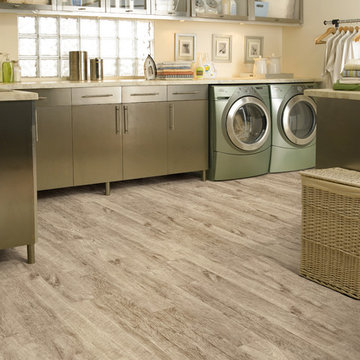
INVINCIBLE H2O LUXURY VINYL PLANK flooring from Carpet One Floor & Home, is a easy choice for your laundry room. If your laundry room is also your mud room, you'll want a colored vinyl floor that blends in well with dirt.
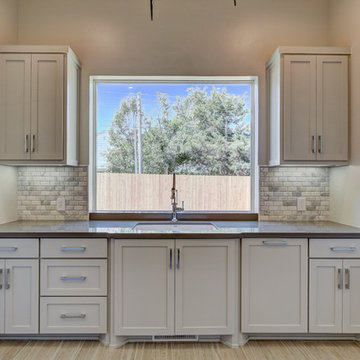
Design ideas for a medium sized contemporary u-shaped separated utility room in Oklahoma City with a submerged sink, recessed-panel cabinets, stainless steel cabinets, quartz worktops, grey walls, light hardwood flooring and a side by side washer and dryer.
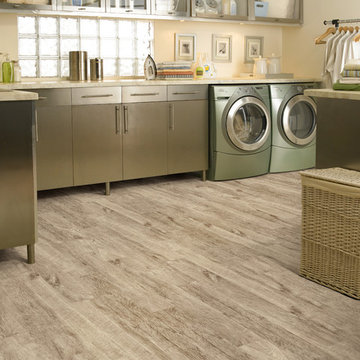
Large classic l-shaped utility room in Nashville with flat-panel cabinets, stainless steel cabinets, beige walls, porcelain flooring, a side by side washer and dryer, brown floors and beige worktops.
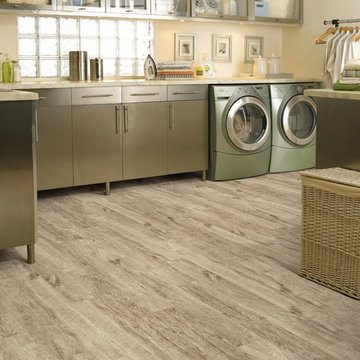
Design ideas for a large traditional u-shaped utility room in Calgary with flat-panel cabinets, stainless steel cabinets, engineered stone countertops, beige walls, light hardwood flooring, a side by side washer and dryer and grey floors.
1