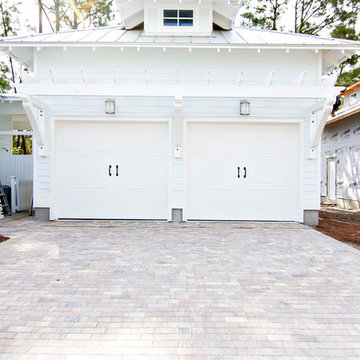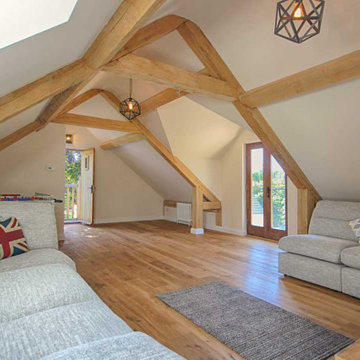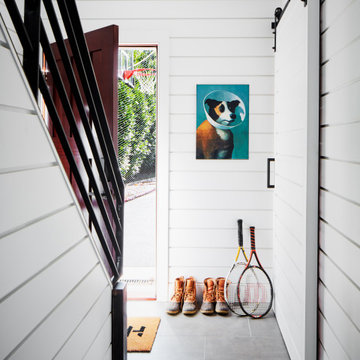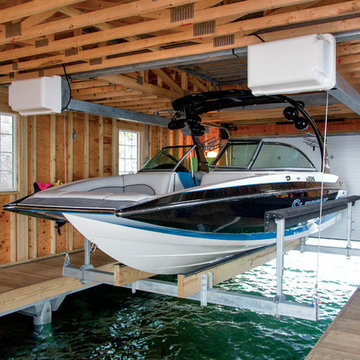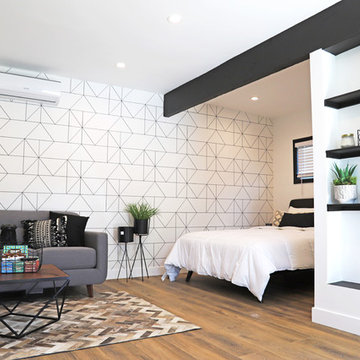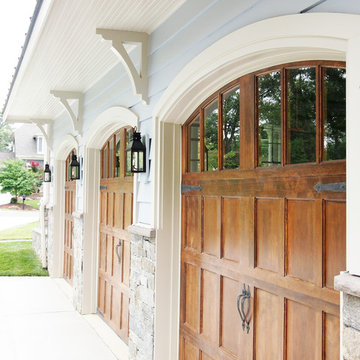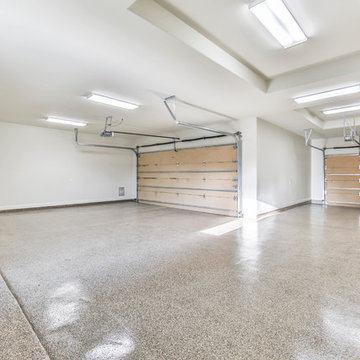Brown, White Garage Ideas and Designs
Refine by:
Budget
Sort by:Popular Today
181 - 200 of 22,124 photos
Item 1 of 3
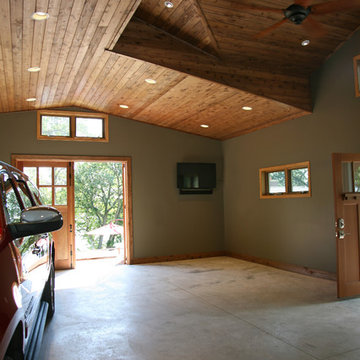
This East Troy home on Booth Lake had a few drainage issues that needed to be resolved, but one thing was clear, the homeowners knew with the proper design features, their property had amazing potential to be a fixture on the lake.
Starting with a redesign of the backyard, including retaining walls and other drainage features, the home was then ready for a radical facelift. We redesigned the entry of the home with a timber frame portico/entryway. The entire portico was built with the old-world artistry of a mortise and tenon framing method. We also designed and installed a new deck and patio facing the lake, installed an integrated driveway and sidewalk system throughout the property and added a splash of evening effects with some beautiful architectural lighting around the house.
A Timber Tech deck with Radiance cable rail system was added off the side of the house to increase lake viewing opportunities and a beautiful stamped concrete patio was installed at the lower level of the house for additional lounging.
Lastly, the original detached garage was razed and rebuilt with a new design that not only suits our client’s needs, but is designed to complement the home’s new look. The garage was built with trusses to create the tongue and groove wood cathedral ceiling and the storage area to the front of the garage. The secondary doors on the lakeside of the garage were installed to allow our client to drive his golf cart along the crushed granite pathways and to provide a stunning view of Booth Lake from the multi-purpose garage.
Photos by Beth Welsh, Interior Changes
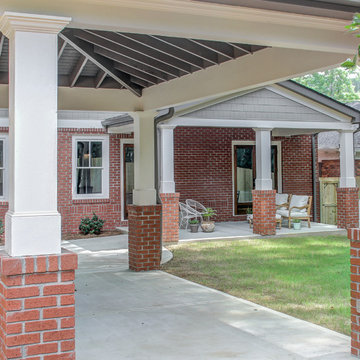
This is an example of a medium sized classic detached double carport in Atlanta.
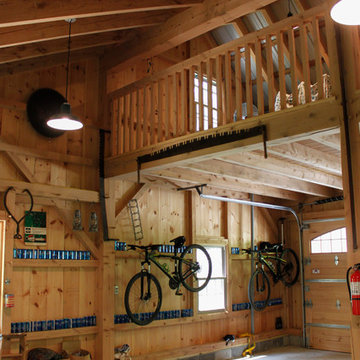
Mike Sabol
This is an example of a large rural detached garage in Other with three or more cars.
This is an example of a large rural detached garage in Other with three or more cars.
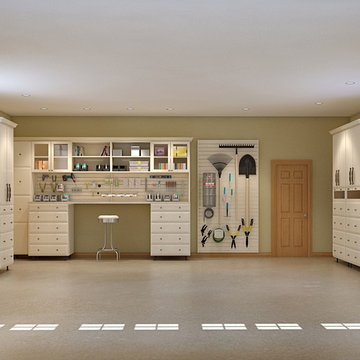
Antique White with Beveled Faces, work bench and storage
This is an example of a medium sized classic attached garage workshop in Los Angeles.
This is an example of a medium sized classic attached garage workshop in Los Angeles.
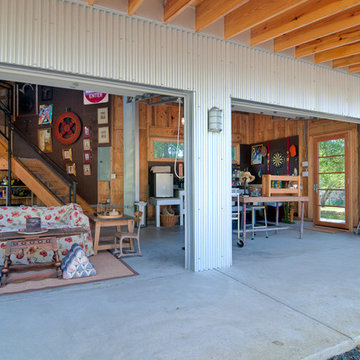
Kathy Ma, Studio By Mak
Design ideas for a rustic attached garage conversion in DC Metro.
Design ideas for a rustic attached garage conversion in DC Metro.
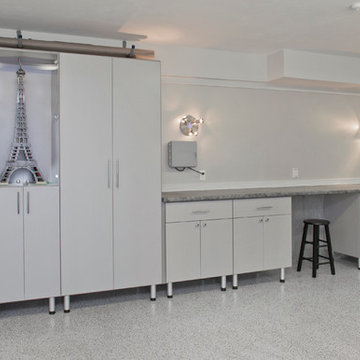
Embarking on a garage remodeling project is a transformative endeavor that can significantly enhance both the functionality and aesthetics of the space.
By investing in tailored storage solutions such as cabinets, wall-mounted organizers, and overhead racks, one can efficiently declutter the area and create a more organized storage system. Flooring upgrades, such as epoxy coatings or durable tiles, not only improve the garage's appearance but also provide a resilient surface.
Adding custom workbenches or tool storage solutions contributes to a more efficient and user-friendly workspace. Additionally, incorporating proper lighting and ventilation ensures a well-lit and comfortable environment.
A remodeled garage not only increases property value but also opens up possibilities for alternative uses, such as a home gym, workshop, or hobby space, making it a worthwhile investment for both practicality and lifestyle improvement.
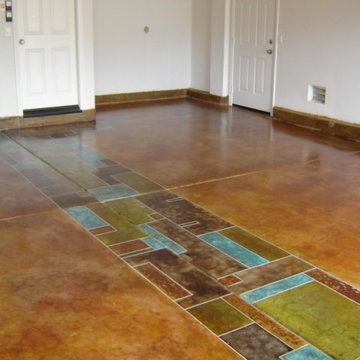
Floor Seasons Inc
Las Vegas, NV
This is an example of a large contemporary attached garage in Las Vegas.
This is an example of a large contemporary attached garage in Las Vegas.
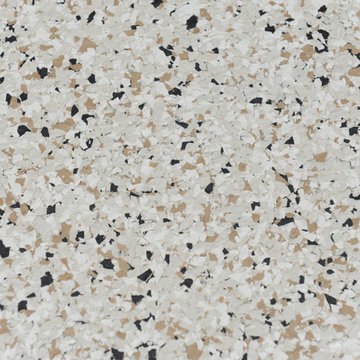
Chipped epoxy floor. Allen, Texas. Shoreline color
This is an example of a large classic garage in Dallas.
This is an example of a large classic garage in Dallas.
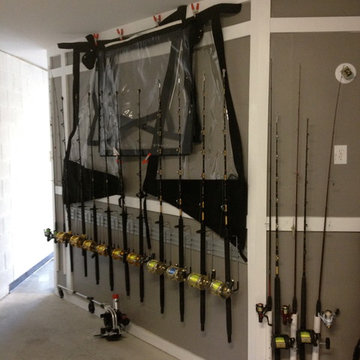
Inspiration for a medium sized modern attached garage workshop in Charleston.
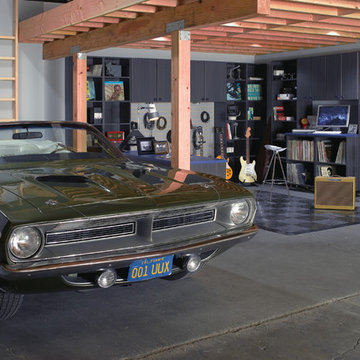
This is an example of a medium sized modern attached single garage in Orlando.
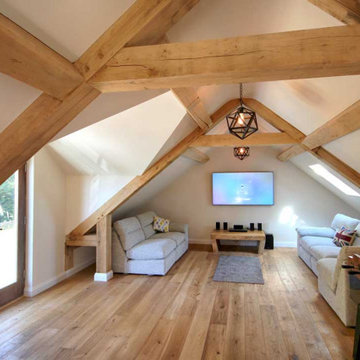
Room Above Garage with Sofas and Table Football
Traditional garage in Wiltshire.
Traditional garage in Wiltshire.
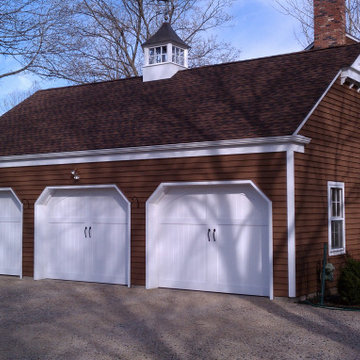
Roaring Twenties Series Doors outperform wood and steel doors on all levels. Highly insulated and 1- 3/4" thick Carriage House Doors built using our durable Vinyl Composite Technology. The door face is precision machined with either a Batten "V" Groove or Architectural Beadboard Design, overlays are laid into pocketed face to prevent water from penetrating the surface. The entire face is laminated to an insulated core.
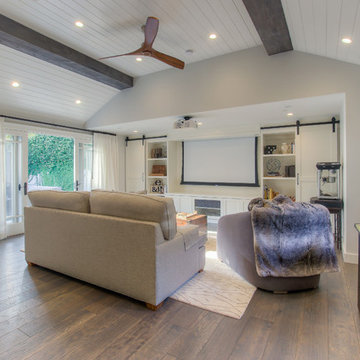
this garage conversion includes custom built in cabinets with barn doors and movie projection area, hardwood flooring and a built in wall folding bed cabinet.
4" LED recessed lights throughout the vaulted ceilings with a white wood siding and reclaimed wood beams
Brown, White Garage Ideas and Designs
10
