Budget Home Office with a Feature Wall Ideas and Designs
Refine by:
Budget
Sort by:Popular Today
1 - 14 of 14 photos
Item 1 of 3
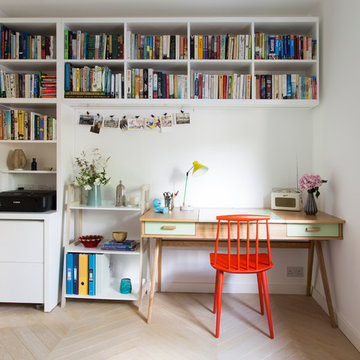
The office has bespoke book shelves running across the entire length of one wall providing great storage for our client's large book collection.
Photo credit: David Giles
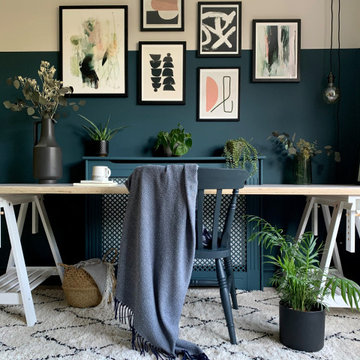
This home office was created to be able to seat 2 people when required and also provide a space for younger family members to complete homework or do crafts. The desk top was custom built using plywood to fit over trestle legs. The colour blocking and wall art adds visual interest.
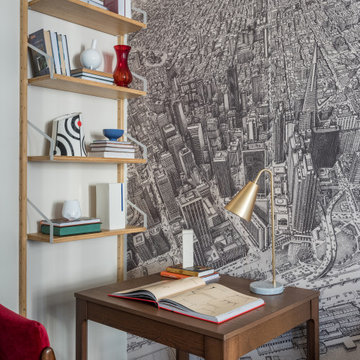
Дизайнер интерьера - Татьяна Архипова, фото - Михаил Лоскутов
Inspiration for a small contemporary study in Moscow with laminate floors, a freestanding desk, black floors, grey walls and a feature wall.
Inspiration for a small contemporary study in Moscow with laminate floors, a freestanding desk, black floors, grey walls and a feature wall.
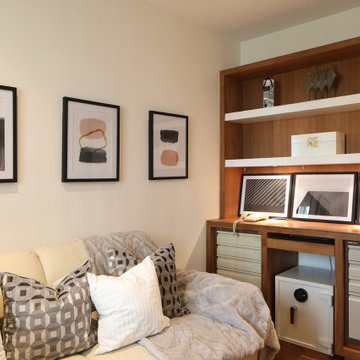
We transformed this apartment in need of updating into a modern space with a luxurious and tranquil feel. We provided a full design and home staging service including decorating, furniture sourcing, supply and final styling. For more information or to book a design consultation, head to our website.
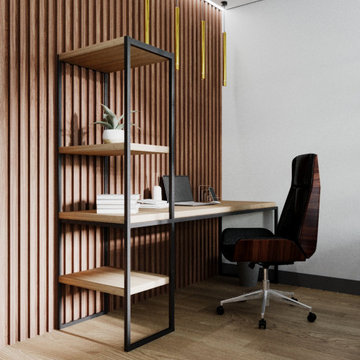
Inspiration for a small contemporary home office remodel in London with white walls, wood and loft elements
Inspiration for a small scandinavian home studio in London with a freestanding desk and a feature wall.
Inspiration for a small scandinavian home studio in London with a freestanding desk and a feature wall.
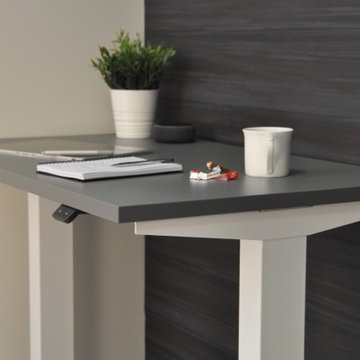
Design ideas for a small modern study in Oxfordshire with grey walls, laminate floors, a freestanding desk, grey floors, wallpapered walls and a feature wall.
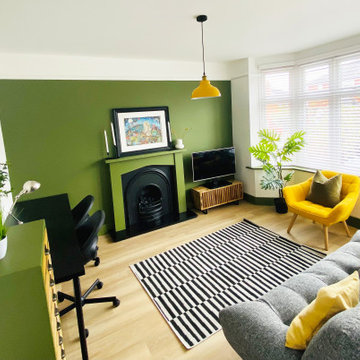
Bedroom converted to office/living room with complete renovation.
Design ideas for a medium sized modern home office in Dorset with green walls, vinyl flooring, a wooden fireplace surround, a freestanding desk, beige floors and a feature wall.
Design ideas for a medium sized modern home office in Dorset with green walls, vinyl flooring, a wooden fireplace surround, a freestanding desk, beige floors and a feature wall.
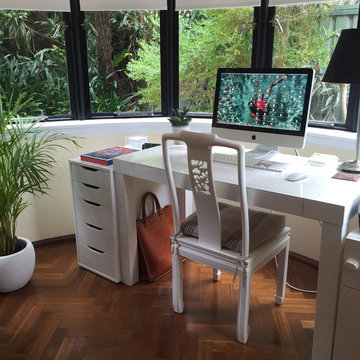
A circular study with a lush green and serene view
Design ideas for a medium sized modern study in Sydney with white walls, medium hardwood flooring, a freestanding desk and a feature wall.
Design ideas for a medium sized modern study in Sydney with white walls, medium hardwood flooring, a freestanding desk and a feature wall.
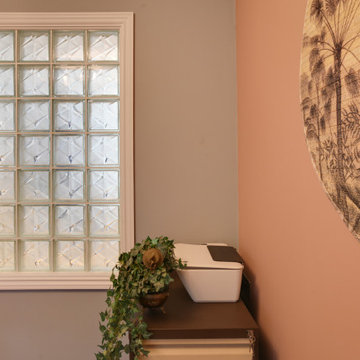
When Vineeta initially approached me, she had a different vision for her home renovation project. She was in the process of building an extension and had planned to convert her lounge into a utility room, while also thinking about renovating her kitchen the following year. However, after discussing her requirements and considering the layout of her home, I suggested a different approach.
My recommendation was to repurpose the existing kitchen into a utility room and a separate office space, freeing up space in the lounge for more functional use. The new extension would then become a lounge diner that leads onto the garden, providing ample natural light and creating a great space for entertaining.
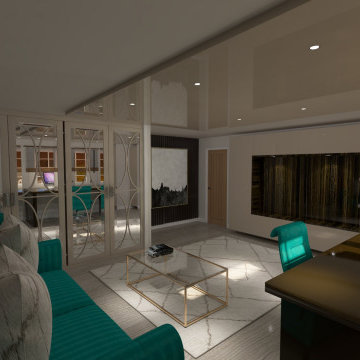
Beautiful contemporary design for home office space, our client requested a scheme that was ultra modern for storage but also a space where he could bring clients for meetings, we also had to work around our clients bespoke upholstered sofa......
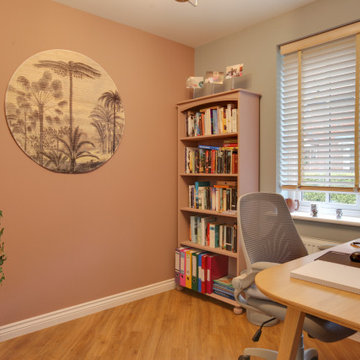
When Vineeta initially approached me, she had a different vision for her home renovation project. She was in the process of building an extension and had planned to convert her lounge into a utility room, while also thinking about renovating her kitchen the following year. However, after discussing her requirements and considering the layout of her home, I suggested a different approach.
My recommendation was to repurpose the existing kitchen into a utility room and a separate office space, freeing up space in the lounge for more functional use. The new extension would then become a lounge diner that leads onto the garden, providing ample natural light and creating a great space for entertaining.
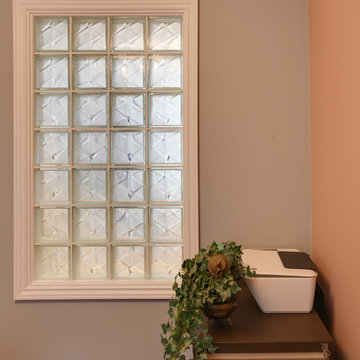
When Vineeta initially approached me, she had a different vision for her home renovation project. She was in the process of building an extension and had planned to convert her lounge into a utility room, while also thinking about renovating her kitchen the following year. However, after discussing her requirements and considering the layout of her home, I suggested a different approach.
My recommendation was to repurpose the existing kitchen into a utility room and a separate office space, freeing up space in the lounge for more functional use. The new extension would then become a lounge diner that leads onto the garden, providing ample natural light and creating a great space for entertaining.
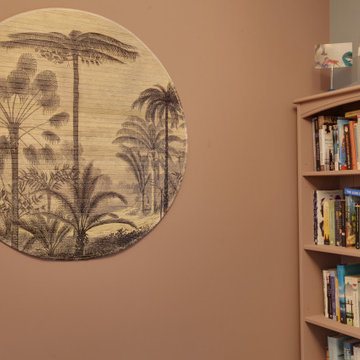
When Vineeta initially approached me, she had a different vision for her home renovation project. She was in the process of building an extension and had planned to convert her lounge into a utility room, while also thinking about renovating her kitchen the following year. However, after discussing her requirements and considering the layout of her home, I suggested a different approach.
My recommendation was to repurpose the existing kitchen into a utility room and a separate office space, freeing up space in the lounge for more functional use. The new extension would then become a lounge diner that leads onto the garden, providing ample natural light and creating a great space for entertaining.
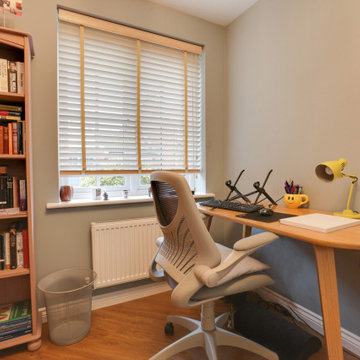
When Vineeta initially approached me, she had a different vision for her home renovation project. She was in the process of building an extension and had planned to convert her lounge into a utility room, while also thinking about renovating her kitchen the following year. However, after discussing her requirements and considering the layout of her home, I suggested a different approach.
My recommendation was to repurpose the existing kitchen into a utility room and a separate office space, freeing up space in the lounge for more functional use. The new extension would then become a lounge diner that leads onto the garden, providing ample natural light and creating a great space for entertaining.
Budget Home Office with a Feature Wall Ideas and Designs
1