Budget Utility Room with Green Cabinets Ideas and Designs
Refine by:
Budget
Sort by:Popular Today
1 - 11 of 11 photos
Item 1 of 3

Sleek, contemporary elements of laminate and stone combine to create an efficient, stylish and affordable space. The accent subway tiles make a focal impact and add interest in texture and tone.
Doors & Panels-Polytec "Topiary" smooth finish
Benchtops - Caesarstone "Symphony Grey"
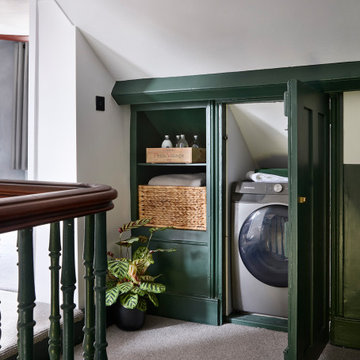
Creating a utility area on the 1st floor in an unutilised cupboard
Design ideas for a small urban single-wall laundry cupboard in London with shaker cabinets and green cabinets.
Design ideas for a small urban single-wall laundry cupboard in London with shaker cabinets and green cabinets.

This reconfiguration project was a classic case of rooms not fit for purpose, with the back door leading directly into a home-office (not very productive when the family are in and out), so we reconfigured the spaces and the office became a utility room.
The area was kept tidy and clean with inbuilt cupboards, stacking the washer and tumble drier to save space. The Belfast sink was saved from the old utility room and complemented with beautiful Victorian-style mosaic flooring.
Now the family can kick off their boots and hang up their coats at the back door without muddying the house up!
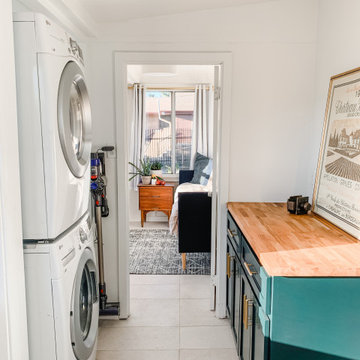
Laundry room with custom cabinet
Design ideas for a small classic galley separated utility room in Los Angeles with shaker cabinets, green cabinets, wood worktops, white walls, porcelain flooring, a stacked washer and dryer and grey floors.
Design ideas for a small classic galley separated utility room in Los Angeles with shaker cabinets, green cabinets, wood worktops, white walls, porcelain flooring, a stacked washer and dryer and grey floors.

We are regenerating for a better future. And here is how.
Kite Creative – Renewable, traceable, re-useable and beautiful kitchens
We are designing and building contemporary kitchens that are environmentally and sustainably better for you and the planet. Helping to keep toxins low, improve air quality, and contribute towards reducing our carbon footprint.
The heart of the house, the kitchen, really can look this good and still be sustainable, ethical and better for the planet.
In our first commission with Greencore Construction and Ssassy Property, we’ve delivered an eco-kitchen for one of their Passive House properties, using over 75% sustainable materials
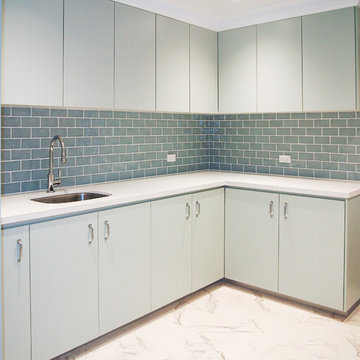
Inspiration for a large traditional u-shaped utility room in Sydney with flat-panel cabinets, green cabinets and a concealed washer and dryer.
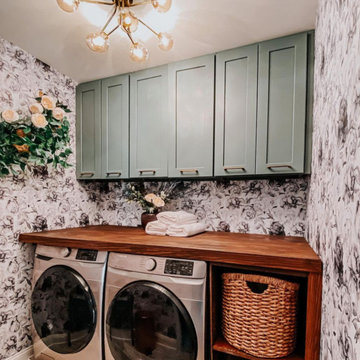
Photo of a small classic single-wall separated utility room in Atlanta with shaker cabinets, green cabinets, wood worktops, ceramic flooring, a side by side washer and dryer, grey floors, brown worktops and wallpapered walls.

This reconfiguration project was a classic case of rooms not fit for purpose, with the back door leading directly into a home-office (not very productive when the family are in and out), so we reconfigured the spaces and the office became a utility room.
The area was kept tidy and clean with inbuilt cupboards, stacking the washer and tumble drier to save space. The Belfast sink was saved from the old utility room and complemented with beautiful Victorian-style mosaic flooring.
Now the family can kick off their boots and hang up their coats at the back door without muddying the house up!

This reconfiguration project was a classic case of rooms not fit for purpose, with the back door leading directly into a home-office (not very productive when the family are in and out), so we reconfigured the spaces and the office became a utility room.
The area was kept tidy and clean with inbuilt cupboards, stacking the washer and tumble drier to save space. The Belfast sink was saved from the old utility room and complemented with beautiful Victorian-style mosaic flooring.
Now the family can kick off their boots and hang up their coats at the back door without muddying the house up!
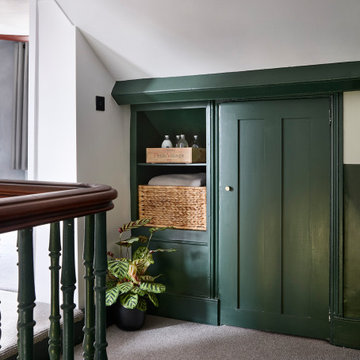
Creating a utility area on the 1st floor in an unutilised cupboard
Inspiration for a small industrial single-wall laundry cupboard in London with shaker cabinets and green cabinets.
Inspiration for a small industrial single-wall laundry cupboard in London with shaker cabinets and green cabinets.

This reconfiguration project was a classic case of rooms not fit for purpose, with the back door leading directly into a home-office (not very productive when the family are in and out), so we reconfigured the spaces and the office became a utility room.
The area was kept tidy and clean with inbuilt cupboards, stacking the washer and tumble drier to save space. The Belfast sink was saved from the old utility room and complemented with beautiful Victorian-style mosaic flooring.
Now the family can kick off their boots and hang up their coats at the back door without muddying the house up!
Budget Utility Room with Green Cabinets Ideas and Designs
1