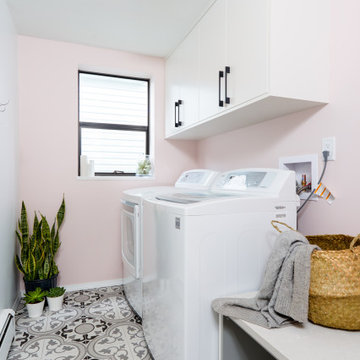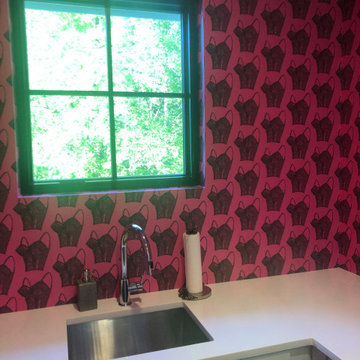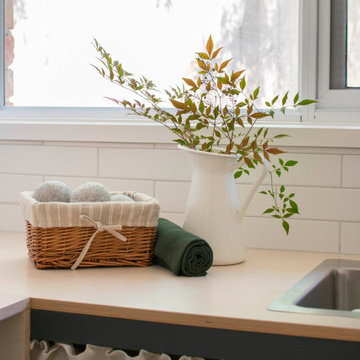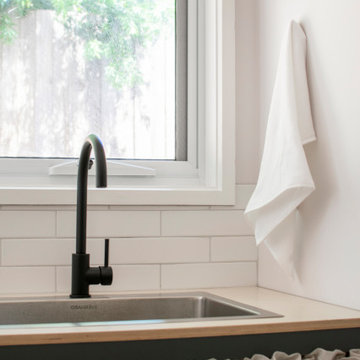Budget Utility Room with Pink Walls Ideas and Designs
Refine by:
Budget
Sort by:Popular Today
1 - 7 of 7 photos
Item 1 of 3

Laundry
Design ideas for a small modern single-wall separated utility room in Sunshine Coast with a built-in sink, flat-panel cabinets, tile countertops, white splashback, ceramic splashback, pink walls, concrete flooring, pink floors and white worktops.
Design ideas for a small modern single-wall separated utility room in Sunshine Coast with a built-in sink, flat-panel cabinets, tile countertops, white splashback, ceramic splashback, pink walls, concrete flooring, pink floors and white worktops.

We are regenerating for a better future. And here is how.
Kite Creative – Renewable, traceable, re-useable and beautiful kitchens
We are designing and building contemporary kitchens that are environmentally and sustainably better for you and the planet. Helping to keep toxins low, improve air quality, and contribute towards reducing our carbon footprint.
The heart of the house, the kitchen, really can look this good and still be sustainable, ethical and better for the planet.
In our first commission with Greencore Construction and Ssassy Property, we’ve delivered an eco-kitchen for one of their Passive House properties, using over 75% sustainable materials

This is an example of a small contemporary single-wall separated utility room in Vancouver with flat-panel cabinets, white cabinets, engineered stone countertops, pink walls, ceramic flooring, a side by side washer and dryer, multi-coloured floors and grey worktops.

Photo of a small traditional l-shaped utility room in Melbourne with a built-in sink, open cabinets, light wood cabinets, wood worktops, white splashback, metro tiled splashback, pink walls, a side by side washer and dryer, white floors and beige worktops.

The wallpaper packs a punch with a delta faucet and elkay sink
Design ideas for a large contemporary separated utility room with a submerged sink and pink walls.
Design ideas for a large contemporary separated utility room with a submerged sink and pink walls.

This is an example of a small traditional l-shaped utility room in Melbourne with a built-in sink, open cabinets, light wood cabinets, wood worktops, white splashback, metro tiled splashback, pink walls, a side by side washer and dryer, white floors and beige worktops.

Inspiration for a small classic l-shaped utility room in Melbourne with a built-in sink, open cabinets, light wood cabinets, wood worktops, white splashback, metro tiled splashback, pink walls, a side by side washer and dryer, white floors and beige worktops.
Budget Utility Room with Pink Walls Ideas and Designs
1