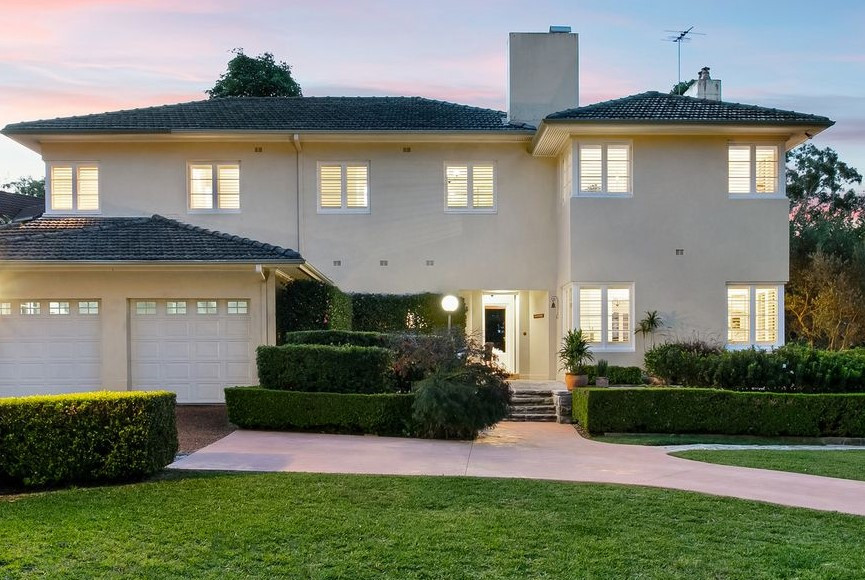
Bundarra Residence
Transitional House Exterior, Sydney
If an addition appears to belong to original home, to the extent that you can't really tell if there has been an addition at all, we've done our job well!
We work with the architectural style, scale and details of each home and strive to enhance the innate character with any new work we incorporate.
In this case, the home is in the P&O style, a clean and minimalist version of Art Deco architecture that emerged in the 1930s. It emphasized long horizontal lines, and sometimes included nautical elements to give the impression of sleekness, modernity and luxury inspired by cruise liners of the era.
An ensuite has been added to the front facade of this grand 1930's residence. The new room was carefully designed to ensure the addition didn't obviously appear to be a bathroom, given its prominent position at the front of the house, while providing the owners with required luxury and privacy internally.
