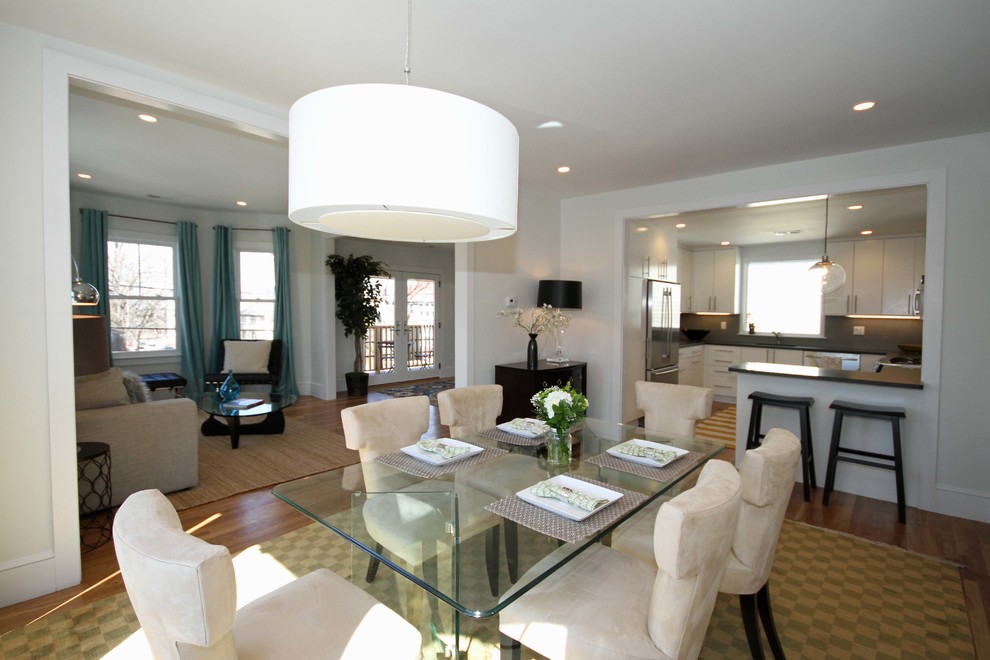
Cambridge Multi-Family (Huron Ave) - Dining Room
Contemporary Dining Room, Boston
Designed and built by Haycon in the Neighborhood Nine section of Cambridge, this multi-family structure was completely gutted and renovated into two duplex condos. Unit 1 includes a master suite, guest bedroom, office, study, and an open living room and dining room. Unit 2 is similar in layout and is highlighted by its third story recreational room with various skylights that light up the whole interior. Each unit is given a generous storage area and has access to an outdoor living space with the second floor deck and first floor entry porch.
