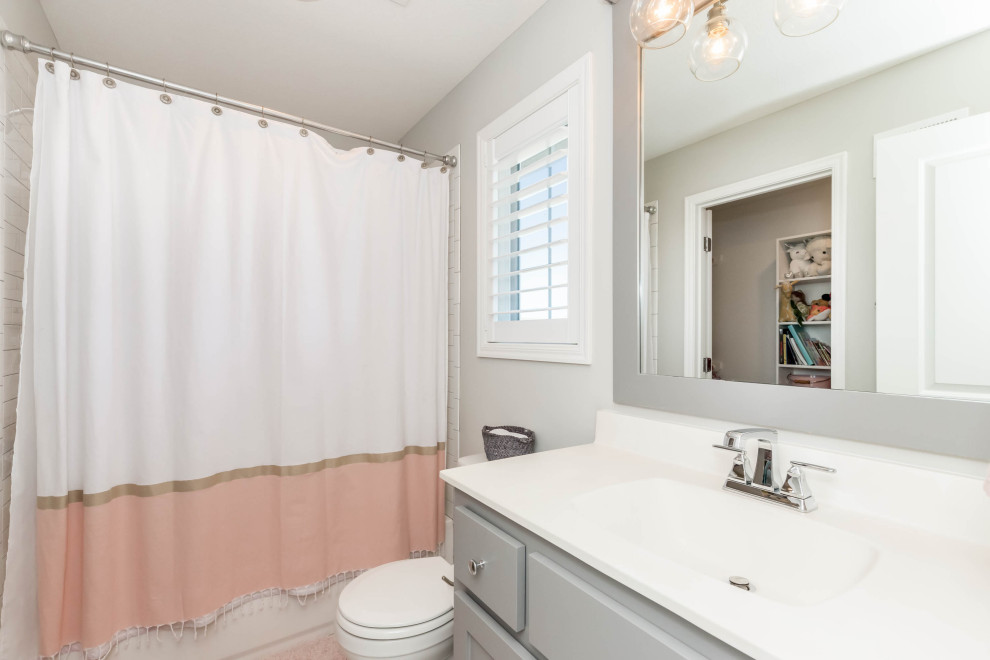
Carter 3
Traditional Bathroom, Kansas City
Our Carter III home is a spacious floor plan with 4 bedrooms, 4.5 bathrooms, main floor Master Suite, 4-car side entry Garage, hardwood floors, two-story Great Room with open access to upstairs Loft, full Bathroom for each second level Bedroom, walk-in closets, and more!
