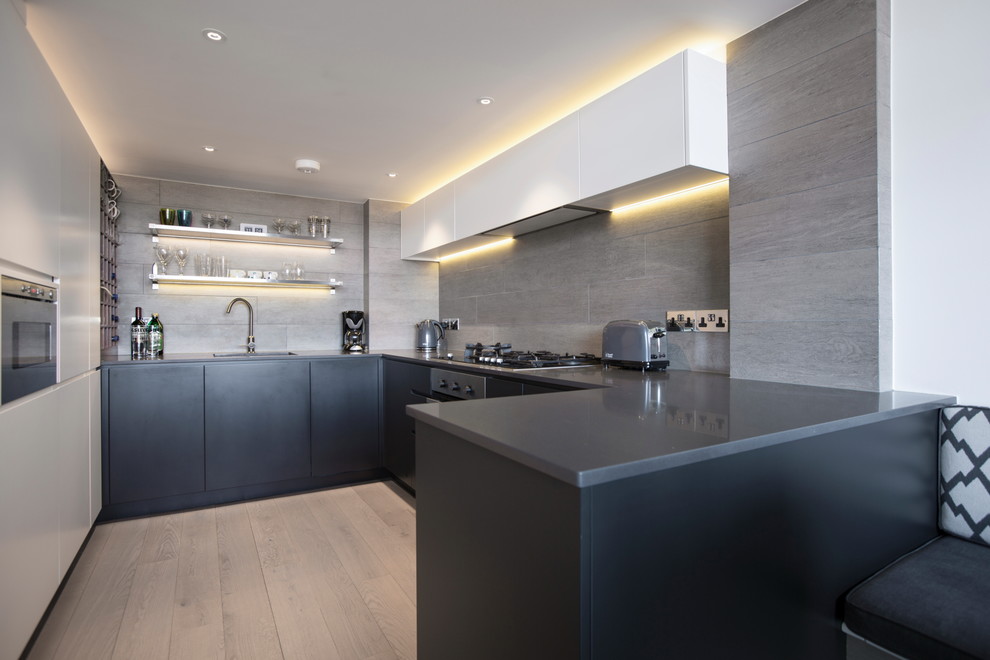
CHISWICK GREEN STUDIOS LOFT APARTMENT
Industrial Kitchen, London
The brief for this project involved completely re configuring the space inside this industrial warehouse style apartment in Chiswick to form a one bedroomed/ two bathroomed space with an office mezzanine level. The client wanted a look that had a clean lined contemporary feel, but with warmth, texture and industrial styling. The space features a colour palette of dark grey, white and neutral tones with a bespoke kitchen designed by us, and also a bespoke mural on the master bedroom wall.
Other Photos in CHISWICK GREEN STUDIOS LOFT APARTMENT
What Houzz users are commenting on
Peter Haslam added this to Peter's Ideas13 March 2024
Wine space usage

The kitchen had previously been very bland and tired. “It didn’t work well as a layout before and didn’t have any...