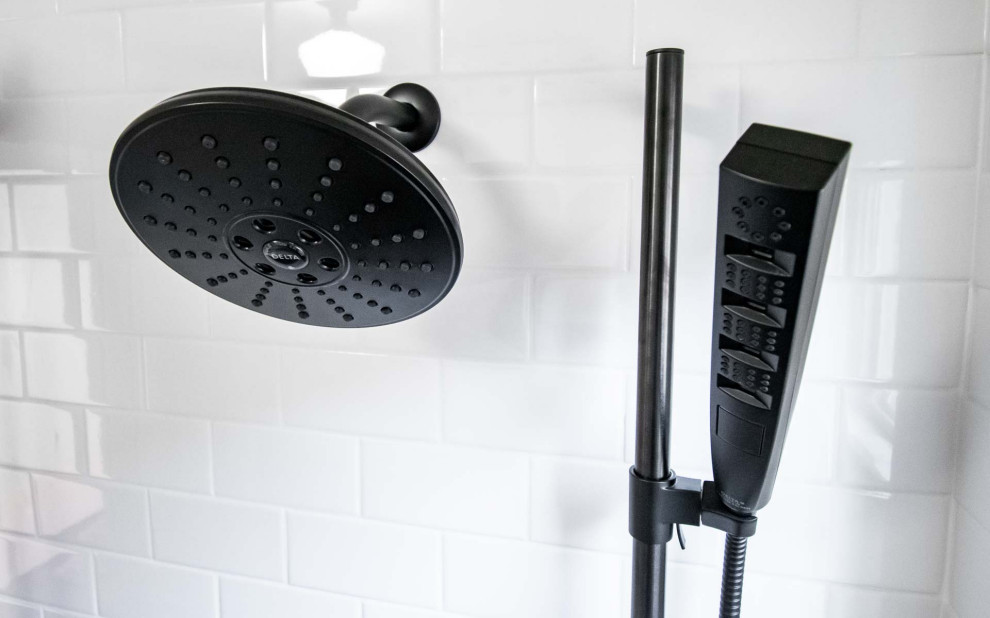
Classic Small Bathroom
Transitional Bathroom, Portland
Early 1900 built house. Bathroom had awkward layout in a cramped space. Needed updating while retaining classic look to match the house. Incorporated classic features with modern choices like matte black fixtures.

Like shower tile