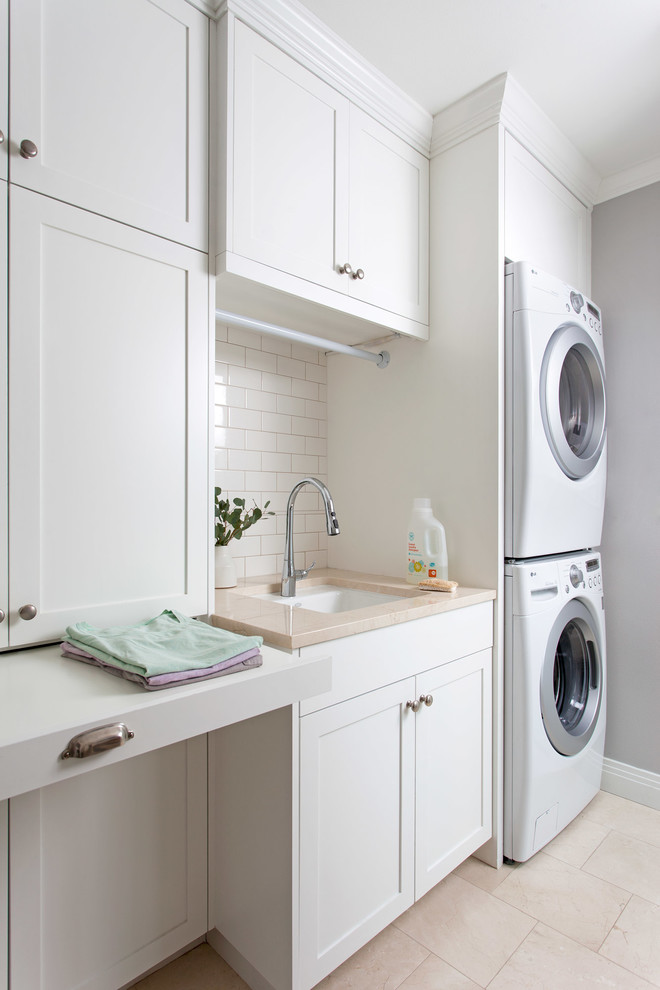
Clean & Classic
Traditional Utility Room, Austin
Design by Joanna Hartman
Photography by Ryann Ford
Styling by Adam Fortner
This space features shaker-style cabinets by Amazonia Cabinetry, hardware from Restoration Hardware and Pottery Barn selected by PPOC, Crema Marfil Honed 12x12 floor tile and Rittenhouse 3x6 white gloss backsplash tile, and Benjamin Moore "Stonington Gray" for the accent wall.

White cabs, subway tile