Cloakroom with Beige Worktops and Green Worktops Ideas and Designs
Refine by:
Budget
Sort by:Popular Today
1 - 20 of 1,952 photos
Item 1 of 3

Well, we chose to go wild in this room which was all designed around the sink that was found in a lea market in Baku, Azerbaijan.
Design ideas for a small bohemian cloakroom in London with green cabinets, a two-piece toilet, white tiles, ceramic tiles, multi-coloured walls, cement flooring, marble worktops, multi-coloured floors, green worktops, a feature wall, a floating vanity unit, a wallpapered ceiling and wallpapered walls.
Design ideas for a small bohemian cloakroom in London with green cabinets, a two-piece toilet, white tiles, ceramic tiles, multi-coloured walls, cement flooring, marble worktops, multi-coloured floors, green worktops, a feature wall, a floating vanity unit, a wallpapered ceiling and wallpapered walls.

Inspiration for a small contemporary cloakroom in London with flat-panel cabinets, white cabinets, a wall mounted toilet, green walls, ceramic flooring, a wall-mounted sink, glass worktops, beige floors, green worktops, a feature wall, a floating vanity unit, all types of ceiling and wallpapered walls.

A modern contemporary powder room with travertine tile floor, pencil tile backsplash, hammered finish stainless steel designer vessel sink & matching faucet, large rectangular vanity mirror, modern wall sconces and light fixture, crown moulding, oil rubbed bronze door handles and heavy bathroom trim.
Custom Home Builder and General Contractor for this Home:
Leinster Construction, Inc., Chicago, IL
www.leinsterconstruction.com
Miller + Miller Architectural Photography

Design ideas for a rustic cloakroom in Denver with flat-panel cabinets, beige cabinets, beige walls, a built-in sink and beige worktops.
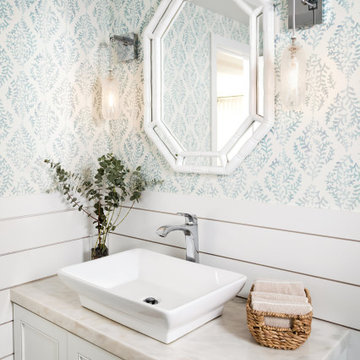
Design ideas for a medium sized coastal cloakroom in Los Angeles with recessed-panel cabinets, beige cabinets, multi-coloured walls, a vessel sink, beige worktops, a built in vanity unit and tongue and groove walls.

Inspiration for a medium sized modern cloakroom in Miami with a one-piece toilet, black tiles, white walls, marble flooring, a vessel sink, wooden worktops, white floors and beige worktops.

Powder room with a twist. This cozy powder room was completely transformed form top to bottom. Introducing playful patterns with tile and wallpaper. This picture shows the ceiling wallpaper. It is colorful and printed. It also shows the bathroom light fixture. Boston, MA.

Design ideas for a beach style cloakroom in Other with flat-panel cabinets, green cabinets, green walls, a vessel sink, green worktops and a dado rail.

Located near the base of Scottsdale landmark Pinnacle Peak, the Desert Prairie is surrounded by distant peaks as well as boulder conservation easements. This 30,710 square foot site was unique in terrain and shape and was in close proximity to adjacent properties. These unique challenges initiated a truly unique piece of architecture.
Planning of this residence was very complex as it weaved among the boulders. The owners were agnostic regarding style, yet wanted a warm palate with clean lines. The arrival point of the design journey was a desert interpretation of a prairie-styled home. The materials meet the surrounding desert with great harmony. Copper, undulating limestone, and Madre Perla quartzite all blend into a low-slung and highly protected home.
Located in Estancia Golf Club, the 5,325 square foot (conditioned) residence has been featured in Luxe Interiors + Design’s September/October 2018 issue. Additionally, the home has received numerous design awards.
Desert Prairie // Project Details
Architecture: Drewett Works
Builder: Argue Custom Homes
Interior Design: Lindsey Schultz Design
Interior Furnishings: Ownby Design
Landscape Architect: Greey|Pickett
Photography: Werner Segarra

See the photo tour here: https://www.studio-mcgee.com/studioblog/2016/8/10/mountainside-remodel-beforeafters?rq=mountainside
Watch the webisode: https://www.youtube.com/watch?v=w7H2G8GYKsE
Travis J. Photography

A grey stained maple toilet topper cabinet was placed inside the water closet for extra bathroom storage.
This is an example of a large traditional cloakroom in Other with recessed-panel cabinets, grey cabinets, a two-piece toilet, multi-coloured tiles, glass sheet walls, grey walls, limestone flooring, a submerged sink, engineered stone worktops, grey floors and beige worktops.
This is an example of a large traditional cloakroom in Other with recessed-panel cabinets, grey cabinets, a two-piece toilet, multi-coloured tiles, glass sheet walls, grey walls, limestone flooring, a submerged sink, engineered stone worktops, grey floors and beige worktops.
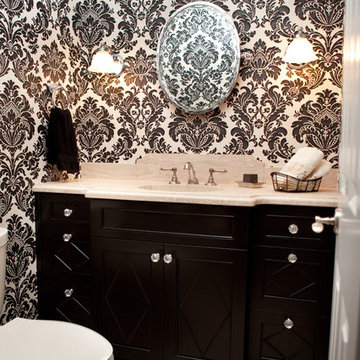
Wallpaper and a custom vanity jazz up this small powder room.
Classic cloakroom in Minneapolis with black cabinets and beige worktops.
Classic cloakroom in Minneapolis with black cabinets and beige worktops.

Powder Room
Small mediterranean cloakroom in Los Angeles with open cabinets, distressed cabinets, a one-piece toilet, white tiles, mosaic tiles, beige walls, dark hardwood flooring, a submerged sink, limestone worktops, brown floors and beige worktops.
Small mediterranean cloakroom in Los Angeles with open cabinets, distressed cabinets, a one-piece toilet, white tiles, mosaic tiles, beige walls, dark hardwood flooring, a submerged sink, limestone worktops, brown floors and beige worktops.
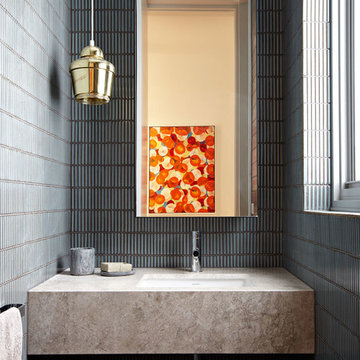
Photo by Michael Downes
Small contemporary cloakroom in Melbourne with granite worktops, blue tiles, ceramic tiles, a submerged sink and beige worktops.
Small contemporary cloakroom in Melbourne with granite worktops, blue tiles, ceramic tiles, a submerged sink and beige worktops.

Please visit my website directly by copying and pasting this link directly into your browser: http://www.berensinteriors.com/ to learn more about this project and how we may work together!
This alluring powder bathroom is like a tiny gem with the handpainted wallpaper. Robert Naik Photography.

Cloakroom Bathroom in Storrington, West Sussex
Plenty of stylish elements combine in this compact cloakroom, which utilises a unique tile choice and designer wallpaper option.
The Brief
This client wanted to create a unique theme in their downstairs cloakroom, which previously utilised a classic but unmemorable design.
Naturally the cloakroom was to incorporate all usual amenities, but with a design that was a little out of the ordinary.
Design Elements
Utilising some of our more unique options for a renovation, bathroom designer Martin conjured a design to tick all the requirements of this brief.
The design utilises textured neutral tiles up to half height, with the client’s own William Morris designer wallpaper then used up to the ceiling coving. Black accents are used throughout the room, like for the basin and mixer, and flush plate.
To hold hand towels and heat the small space, a compact full-height radiator has been fitted in the corner of the room.
Project Highlight
A lighter but neutral tile is used for the rear wall, which has been designed to minimise view of the toilet and other necessities.
A simple shelf area gives the client somewhere to store a decorative item or two.
The End Result
The end result is a compact cloakroom that is certainly memorable, as the client required.
With only a small amount of space our bathroom designer Martin has managed to conjure an impressive and functional theme for this Storrington client.
Discover how our expert designers can transform your own bathroom with a free design appointment and quotation. Arrange a free appointment in showroom or online.

The Goody Nook, named by the owners in honor of one of their Great Grandmother's and Great Aunts after their bake shop they ran in Ohio to sell baked goods, thought it fitting since this space is a place to enjoy all things that bring them joy and happiness. This studio, which functions as an art studio, workout space, and hangout spot, also doubles as an entertaining hub. Used daily, the large table is usually covered in art supplies, but can also function as a place for sweets, treats, and horderves for any event, in tandem with the kitchenette adorned with a bright green countertop. An intimate sitting area with 2 lounge chairs face an inviting ribbon fireplace and TV, also doubles as space for them to workout in. The powder room, with matching green counters, is lined with a bright, fun wallpaper, that you can see all the way from the pool, and really plays into the fun art feel of the space. With a bright multi colored rug and lime green stools, the space is finished with a custom neon sign adorning the namesake of the space, "The Goody Nook”.

Small contemporary cloakroom in Austin with flat-panel cabinets, orange cabinets, beige walls, a built-in sink, marble worktops, beige worktops and a built in vanity unit.
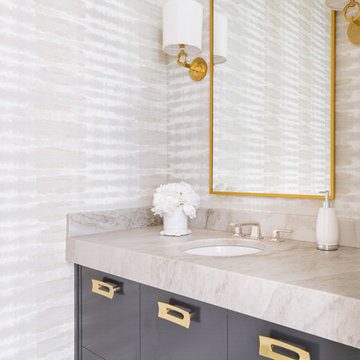
Costa Christ Media
Design ideas for a classic cloakroom in Dallas with flat-panel cabinets, grey cabinets, multi-coloured walls, a submerged sink and beige worktops.
Design ideas for a classic cloakroom in Dallas with flat-panel cabinets, grey cabinets, multi-coloured walls, a submerged sink and beige worktops.
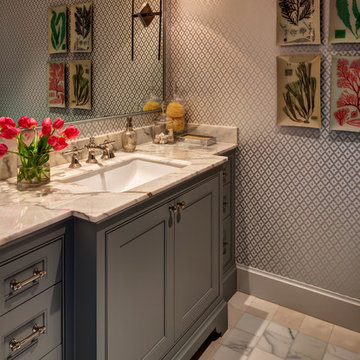
River Oaks, 2014 - Remodel and Additions
This is an example of a traditional cloakroom in Houston with grey cabinets, grey walls, a submerged sink, grey floors, beige worktops, recessed-panel cabinets and marble worktops.
This is an example of a traditional cloakroom in Houston with grey cabinets, grey walls, a submerged sink, grey floors, beige worktops, recessed-panel cabinets and marble worktops.
Cloakroom with Beige Worktops and Green Worktops Ideas and Designs
1