Cloakroom with a Bidet and Brown Worktops Ideas and Designs
Refine by:
Budget
Sort by:Popular Today
1 - 19 of 19 photos
Item 1 of 3
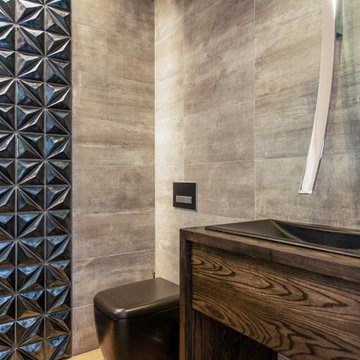
Powder room in Vue Sarasota condo build-out.
Design ideas for a small contemporary cloakroom in Tampa with brown cabinets, a bidet, grey walls, a built-in sink, brown worktops and a floating vanity unit.
Design ideas for a small contemporary cloakroom in Tampa with brown cabinets, a bidet, grey walls, a built-in sink, brown worktops and a floating vanity unit.

The homeowners sought to create a modest, modern, lakeside cottage, nestled into a narrow lot in Tonka Bay. The site inspired a modified shotgun-style floor plan, with rooms laid out in succession from front to back. Simple and authentic materials provide a soft and inviting palette for this modern home. Wood finishes in both warm and soft grey tones complement a combination of clean white walls, blue glass tiles, steel frames, and concrete surfaces. Sustainable strategies were incorporated to provide healthy living and a net-positive-energy-use home. Onsite geothermal, solar panels, battery storage, insulation systems, and triple-pane windows combine to provide independence from frequent power outages and supply excess power to the electrical grid.
Photos by Corey Gaffer
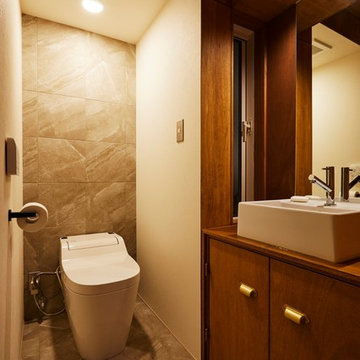
(夫婦+子供1+犬1)4人家族のための新築住宅
photos by Katsumi Simada
Design ideas for a medium sized modern cloakroom in Other with flat-panel cabinets, dark wood cabinets, a bidet, grey tiles, porcelain tiles, brown walls, porcelain flooring, a vessel sink, wooden worktops, grey floors and brown worktops.
Design ideas for a medium sized modern cloakroom in Other with flat-panel cabinets, dark wood cabinets, a bidet, grey tiles, porcelain tiles, brown walls, porcelain flooring, a vessel sink, wooden worktops, grey floors and brown worktops.

Inspiration for a medium sized farmhouse cloakroom in Portland Maine with open cabinets, dark wood cabinets, a bidet, grey tiles, stone tiles, beige walls, porcelain flooring, a trough sink, wooden worktops, grey floors and brown worktops.
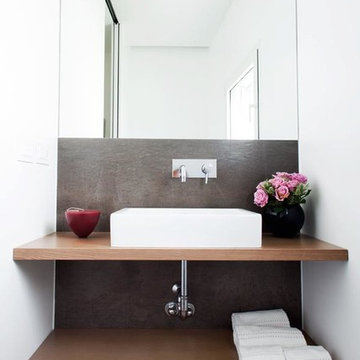
Quinto dei cinque bagni progettati ed arredati interamente da Radice Arredamenti.
Mobile a giorno in rovere tinto cognac con lavabo da appoggio
Photo of a small contemporary cloakroom in Milan with open cabinets, light wood cabinets, grey tiles, white walls, porcelain flooring, a vessel sink, wooden worktops, a bidet, stone slabs and brown worktops.
Photo of a small contemporary cloakroom in Milan with open cabinets, light wood cabinets, grey tiles, white walls, porcelain flooring, a vessel sink, wooden worktops, a bidet, stone slabs and brown worktops.
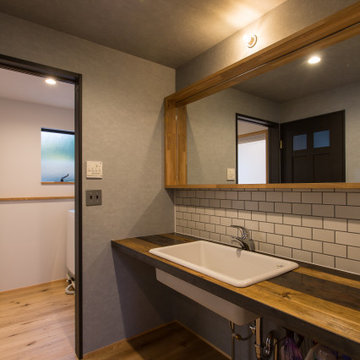
Inspiration for a medium sized urban cloakroom in Other with open cabinets, grey cabinets, a bidet, white tiles, ceramic tiles, grey walls, light hardwood flooring, a built-in sink, wooden worktops, beige floors, brown worktops, a built in vanity unit, a wallpapered ceiling and wallpapered walls.
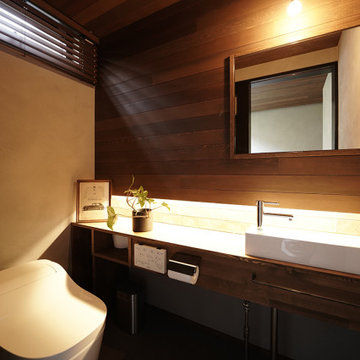
Design ideas for a medium sized urban cloakroom in Other with open cabinets, white cabinets, a bidet, grey tiles, grey walls, a built-in sink, brown worktops, a feature wall, a built in vanity unit, a wood ceiling and wood walls.
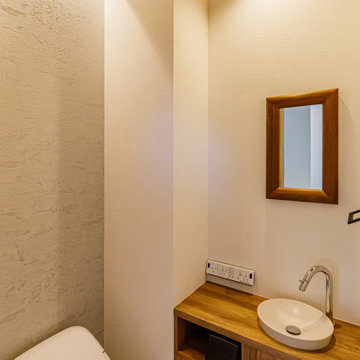
Medium sized world-inspired cloakroom in Other with flat-panel cabinets, dark wood cabinets, a bidet, grey walls, dark hardwood flooring, a wall-mounted sink, brown floors, brown worktops, a built in vanity unit, a wallpapered ceiling and wallpapered walls.
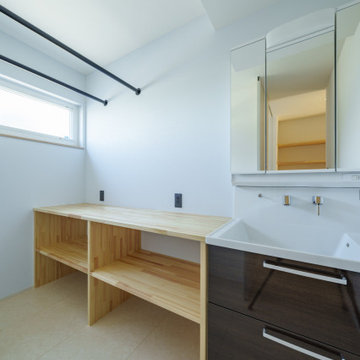
みんながつどえる広々としたリビングにしたい。
キッチンから見渡せるような配置にしたい。
広いパントリーに大きい冷凍庫は必須。
大空間を演出する吹抜けから空をみる。
1階はナラ、2階はカエデのフローリング。
家族みんなで動線を考え、快適な間取りに。
沢山の理想を詰め込み、たったひとつ建築計画を考えました。
そして、家族の想いがまたひとつカタチになりました。
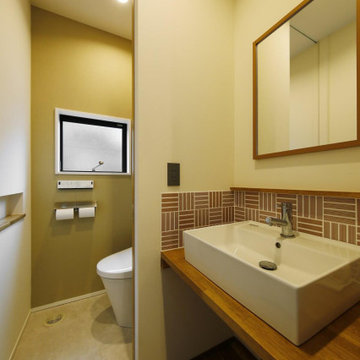
1階の手洗いスペース。玄関からすぐ近くの場所にあり、帰宅後にすぐに手洗いができます。お子様にも手洗いの習慣が身に付く間取りプランです。
This is an example of a medium sized rural cloakroom in Tokyo Suburbs with white cabinets, a bidet, multi-coloured tiles, ceramic tiles, white walls, dark hardwood flooring, a built-in sink, brown floors, brown worktops, a feature wall, a built in vanity unit, a wallpapered ceiling and wallpapered walls.
This is an example of a medium sized rural cloakroom in Tokyo Suburbs with white cabinets, a bidet, multi-coloured tiles, ceramic tiles, white walls, dark hardwood flooring, a built-in sink, brown floors, brown worktops, a feature wall, a built in vanity unit, a wallpapered ceiling and wallpapered walls.
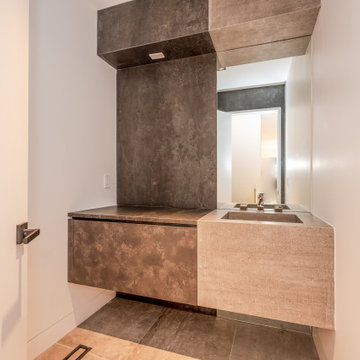
Chic modern powder room with custom Italian vanities we designed. Dual color combo vanity / sink makes a wonderful design statement in this powder room.
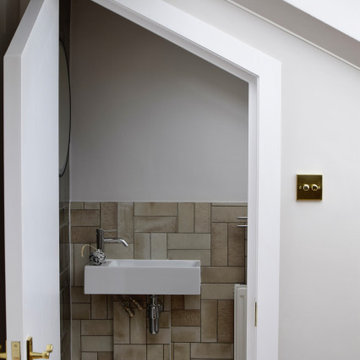
A house renovation project nestled in the leafy streets of North West London, with a calming feel, and a mix of traditional English style, and Scandinavian chic.
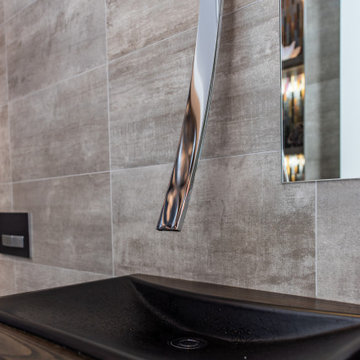
Powder room in Vue Sarasota condo build-out.
Photo of a small contemporary cloakroom in Tampa with brown cabinets, a bidet, grey walls, a built-in sink, brown worktops and a floating vanity unit.
Photo of a small contemporary cloakroom in Tampa with brown cabinets, a bidet, grey walls, a built-in sink, brown worktops and a floating vanity unit.
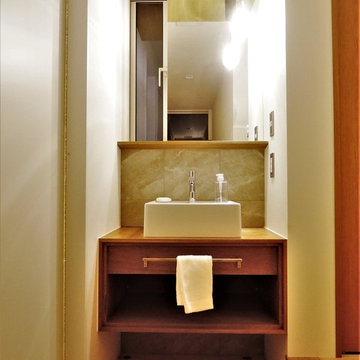
(夫婦+子供1+犬1)4人家族のための新築住宅
photos by Katsumi Simada
Design ideas for a medium sized modern cloakroom in Other with flat-panel cabinets, dark wood cabinets, a bidet, grey tiles, porcelain tiles, white walls, light hardwood flooring, a vessel sink, wooden worktops, brown floors and brown worktops.
Design ideas for a medium sized modern cloakroom in Other with flat-panel cabinets, dark wood cabinets, a bidet, grey tiles, porcelain tiles, white walls, light hardwood flooring, a vessel sink, wooden worktops, brown floors and brown worktops.
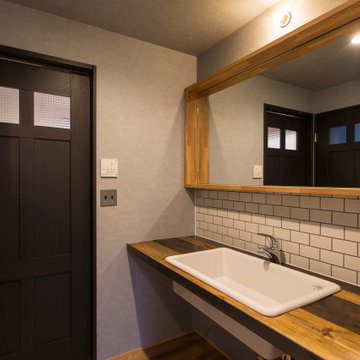
Photo of a medium sized urban cloakroom in Other with open cabinets, grey cabinets, a bidet, white tiles, ceramic tiles, grey walls, light hardwood flooring, a built-in sink, wooden worktops, beige floors, brown worktops, a built in vanity unit, a wallpapered ceiling and wallpapered walls.
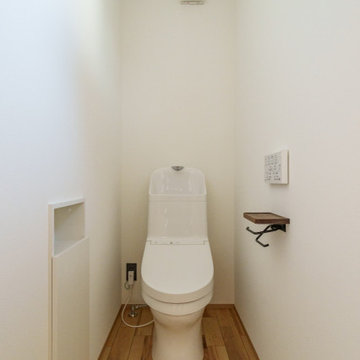
みんながつどえる広々としたリビングにしたい。
キッチンから見渡せるような配置にしたい。
広いパントリーに大きい冷凍庫は必須。
大空間を演出する吹抜けから空をみる。
1階はナラ、2階はカエデのフローリング。
家族みんなで動線を考え、快適な間取りに。
沢山の理想を詰め込み、たったひとつ建築計画を考えました。
そして、家族の想いがまたひとつカタチになりました。
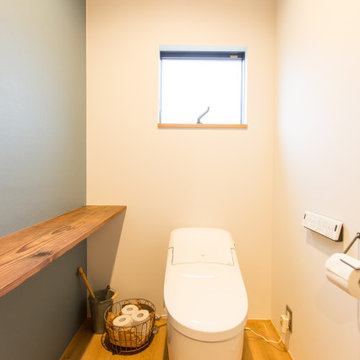
Design ideas for a medium sized urban cloakroom in Other with open cabinets, grey cabinets, a bidet, white tiles, ceramic tiles, grey walls, light hardwood flooring, a built-in sink, wooden worktops, beige floors, brown worktops, a built in vanity unit, a wallpapered ceiling and wallpapered walls.
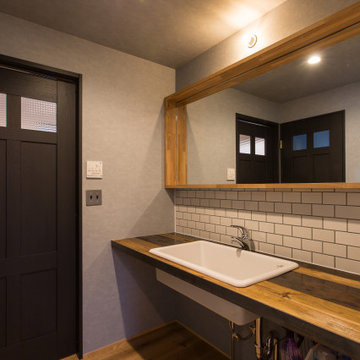
This is an example of a medium sized industrial cloakroom in Other with open cabinets, grey cabinets, a bidet, white tiles, ceramic tiles, grey walls, light hardwood flooring, a built-in sink, wooden worktops, beige floors, brown worktops, a built in vanity unit, a wallpapered ceiling and wallpapered walls.
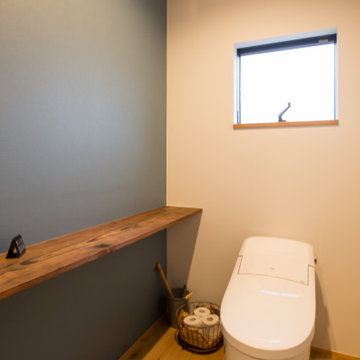
Design ideas for a medium sized industrial cloakroom in Other with open cabinets, grey cabinets, a bidet, white tiles, ceramic tiles, grey walls, light hardwood flooring, a built-in sink, wooden worktops, beige floors, brown worktops, a built in vanity unit, a wallpapered ceiling and wallpapered walls.
Cloakroom with a Bidet and Brown Worktops Ideas and Designs
1