Cloakroom with Black and White Tiles and a Built-In Sink Ideas and Designs
Refine by:
Budget
Sort by:Popular Today
1 - 20 of 49 photos
Item 1 of 3
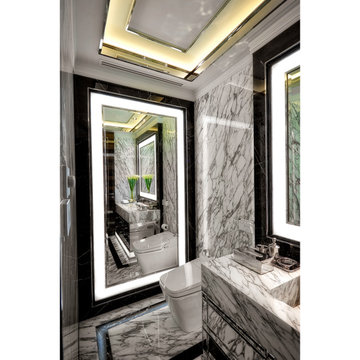
Design ideas for a modern cloakroom in Other with white cabinets, a one-piece toilet, black and white tiles, marble tiles, marble flooring, a built-in sink, marble worktops and a built in vanity unit.
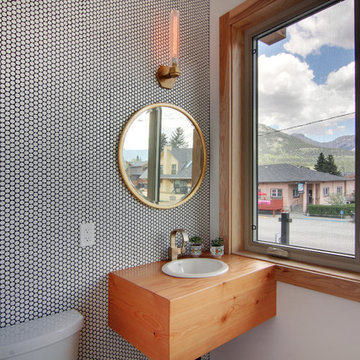
Location: Canmore, AB, Canada
Formal duplex in the heart of downtown Canmore, Alberta. Georgian proportions and Modernist style with an amazing rooftop garden and winter house. Walled front yard and detached garage.
russell and russell design studios
Charlton Media Company

Inspiration for a medium sized contemporary cloakroom in Brisbane with medium wood cabinets, a one-piece toilet, black and white tiles, ceramic tiles, white walls, cement flooring, engineered stone worktops, grey floors, grey worktops, flat-panel cabinets and a built-in sink.
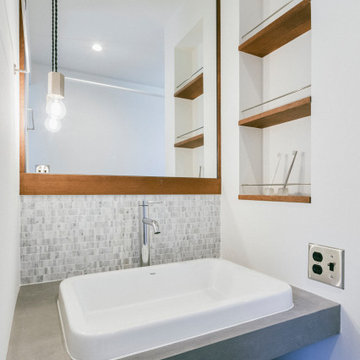
Photo of a rustic cloakroom in Other with open cabinets, grey cabinets, black and white tiles, mosaic tiles, a built-in sink, grey worktops and a built in vanity unit.

Design ideas for a large contemporary cloakroom in Perth with open cabinets, medium wood cabinets, a wall mounted toilet, black and white tiles, pebble tiles, terrazzo flooring, a built-in sink, engineered stone worktops, black floors, grey worktops and a floating vanity unit.
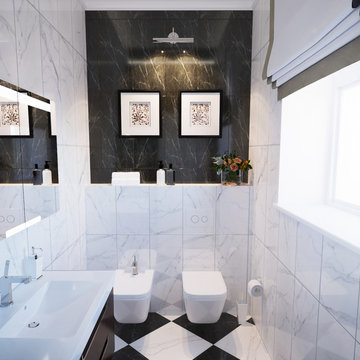
Inspiration for a small traditional cloakroom in Frankfurt with dark wood cabinets, black and white tiles, marble flooring, stone tiles, a built-in sink, a bidet and multi-coloured floors.
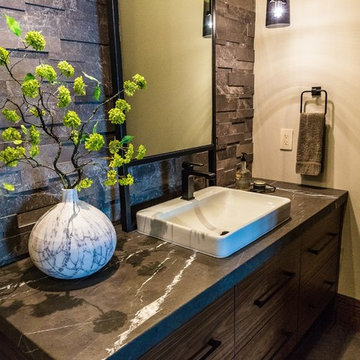
Wall hung vanity in Walnut with Tech Light pendants. Stone wall in ledgestone marble.
Photo of a large modern cloakroom in Seattle with flat-panel cabinets, dark wood cabinets, a two-piece toilet, black and white tiles, stone tiles, beige walls, porcelain flooring, a built-in sink, marble worktops, grey floors and black worktops.
Photo of a large modern cloakroom in Seattle with flat-panel cabinets, dark wood cabinets, a two-piece toilet, black and white tiles, stone tiles, beige walls, porcelain flooring, a built-in sink, marble worktops, grey floors and black worktops.

Photo of a cloakroom in Wichita with flat-panel cabinets, medium wood cabinets, black and white tiles, beige walls, a built-in sink, multi-coloured floors, black worktops, a freestanding vanity unit and exposed beams.
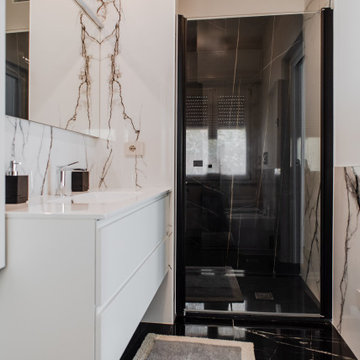
Small modern cloakroom in Milan with freestanding cabinets, white cabinets, a two-piece toilet, black and white tiles, porcelain tiles, white walls, porcelain flooring, a built-in sink, laminate worktops, black floors, white worktops, a floating vanity unit and a drop ceiling.
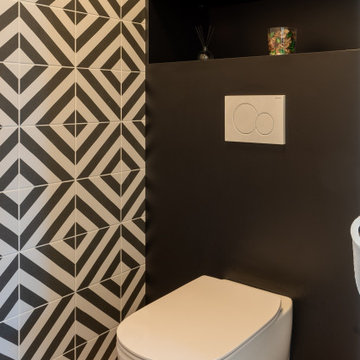
A la base de ce projet, des plans d'une maison contemporaine.
Nos clients désiraient une ambiance chaleureuse, colorée aux volumes familiaux.
Place à la visite ...
Une fois la porte d'entrée passée, nous entrons dans une belle entrée habillée d'un magnifique papier peint bleu aux motifs dorés représentant la feuille du gingko. Au sol, un parquet chêne naturel filant sur l'ensemble de la pièce de vie.
Allons découvrir cet espace de vie. Une grande pièce lumineuse nous ouvre les bras, elle est composée d'une partie salon, une partie salle à manger cuisine, séparée par un escalier architectural.
Nos clients désiraient une cuisine familiale, pratique mais pure car elle est ouverte sur le reste de la pièce de vie. Nous avons opté pour un modèle blanc mat, avec de nombreux rangements toute hauteur, des armoires dissimulant l'ensemble des appareils de cuisine. Un très grand îlot central et une crédence miroir pour être toujours au contact de ses convives.
Côté ambiance, nous avons créé une boîte colorée dans un ton terracotta rosé, en harmonie avec le carrelage de sol, très beau modèle esprit carreaux vieilli.
La salle à manger se trouve dans le prolongement de la cuisine, une table en céramique noire entourée de chaises design en bois. Au sol nous retrouvons le parquet de l'entrée.
L'escalier, pièce centrale de la pièce, mit en valeur par le papier peint gingko bleu intense. L'escalier a été réalisé sur mesure, mélange de métal et de bois naturel.
Dans la continuité, nous trouvons le salon, lumineux grâce à ces belles ouvertures donnant sur le jardin. Cet espace se devait d'être épuré et pratique pour cette famille de 4 personnes. Nous avons dessiné un meuble sur mesure toute hauteur permettant d'y placer la télévision, l'espace bar, et de nombreux rangements. Une finition laque mate dans un bleu profond reprenant les codes de l'entrée.
Restons au rez-de-chaussée, je vous emmène dans la suite parentale, baignée de lumière naturelle, le sol est le même que le reste des pièces. La chambre se voulait comme une suite d'hôtel, nous avons alors repris ces codes : un papier peint panoramique en tête de lit, de beaux luminaires, un espace bureau, deux fauteuils et un linge de lit neutre.
Entre la chambre et la salle de bains, nous avons aménagé un grand dressing sur mesure, rehaussé par une couleur chaude et dynamique appliquée sur l'ensemble des murs et du plafond.
La salle de bains, espace zen, doux. Composée d'une belle douche colorée, d'un meuble vasque digne d'un hôtel, et d'une magnifique baignoire îlot, permettant de bons moments de détente.
Dernière pièce du rez-de-chaussée, la chambre d'amis et sa salle d'eau. Nous avons créé une ambiance douce, fraiche et lumineuse. Un grand papier peint panoramique en tête de lit et le reste des murs peints dans un vert d'eau, le tout habillé par quelques touches de rotin. La salle d'eau se voulait en harmonie, un carrelage imitation parquet foncé, et des murs clairs pour cette pièce aveugle.
Suivez-moi à l'étage...
Une première chambre à l'ambiance colorée inspirée des blocs de construction Lego. Nous avons joué sur des formes géométriques pour créer des espaces et apporter du dynamisme. Ici aussi, un dressing sur mesure a été créé.
La deuxième chambre, est plus douce mais aussi traitée en Color zoning avec une tête de lit toute en rondeurs.
Les deux salles d'eau ont été traitées avec du grès cérame imitation terrazzo, un modèle bleu pour la première et orangé pour la deuxième.
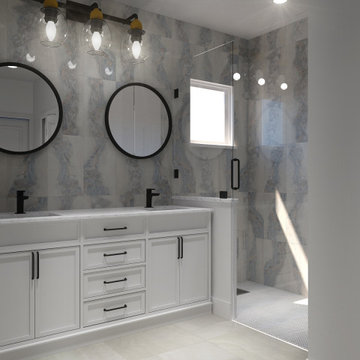
Rendering realizzati per la prevendita di un appartamento, composto da Soggiorno sala pranzo, camera principale con bagno privato e cucina, sito in Florida (USA). Il proprietario ha richiesto di visualizzare una possibile disposizione dei vani al fine di accellerare la vendita della unità immobiliare.
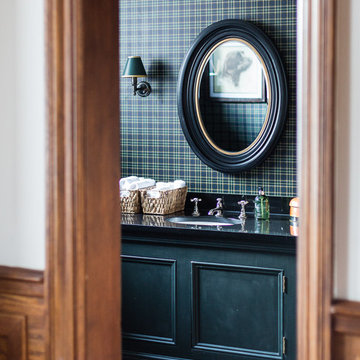
Photography by Chikae Okishima Howland
Inspiration for a medium sized classic cloakroom in London with beaded cabinets, black and white tiles, multi-coloured walls, a built-in sink and blue cabinets.
Inspiration for a medium sized classic cloakroom in London with beaded cabinets, black and white tiles, multi-coloured walls, a built-in sink and blue cabinets.
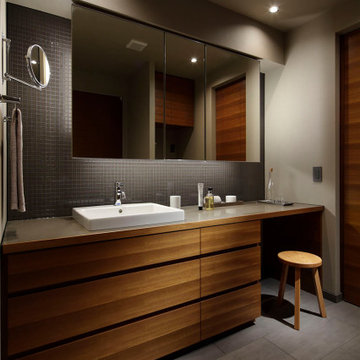
幅2.2mの洗面カウンター。2ボールも設置可能でしたが、片方は座って身支度ができるようにしました。正面のミラーキャビネットは3面鏡とし、裏側に間接照明を設置しています。
Inspiration for a medium sized modern cloakroom in Tokyo with beaded cabinets, white cabinets, a one-piece toilet, black and white tiles, mosaic tiles, grey walls, ceramic flooring, a built-in sink, engineered stone worktops, grey floors, brown worktops, feature lighting, a built in vanity unit, a wallpapered ceiling and wallpapered walls.
Inspiration for a medium sized modern cloakroom in Tokyo with beaded cabinets, white cabinets, a one-piece toilet, black and white tiles, mosaic tiles, grey walls, ceramic flooring, a built-in sink, engineered stone worktops, grey floors, brown worktops, feature lighting, a built in vanity unit, a wallpapered ceiling and wallpapered walls.
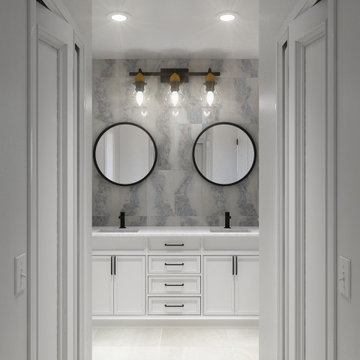
Rendering realizzati per la prevendita di un appartamento, composto da Soggiorno sala pranzo, camera principale con bagno privato e cucina, sito in Florida (USA). Il proprietario ha richiesto di visualizzare una possibile disposizione dei vani al fine di accellerare la vendita della unità immobiliare.
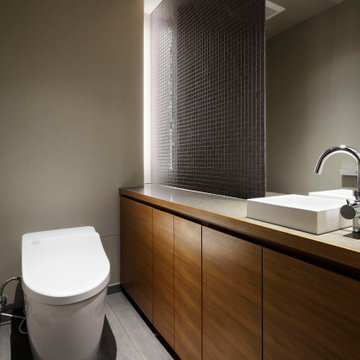
浴室の手洗いカウンターの奥に間接照明を設置しました。
Design ideas for a medium sized modern cloakroom in Tokyo with beaded cabinets, white cabinets, a one-piece toilet, black and white tiles, mosaic tiles, grey walls, ceramic flooring, a built-in sink, engineered stone worktops, grey floors, brown worktops, feature lighting, a built in vanity unit, a wallpapered ceiling and wallpapered walls.
Design ideas for a medium sized modern cloakroom in Tokyo with beaded cabinets, white cabinets, a one-piece toilet, black and white tiles, mosaic tiles, grey walls, ceramic flooring, a built-in sink, engineered stone worktops, grey floors, brown worktops, feature lighting, a built in vanity unit, a wallpapered ceiling and wallpapered walls.
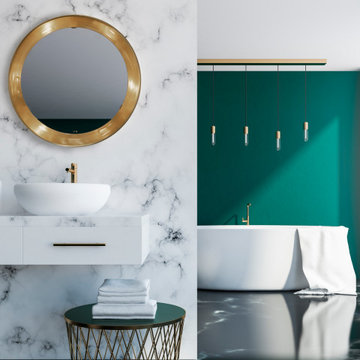
Created in the late 1930s, the PH mirror features backlit illumination that provides a reflection that is free from shadows and glare. PH’s wall mounted mirror design fits harmoniously with the widest variety of interior settings – from the grandest of hallways to the smallest of bathrooms – and provides a reflection of superior clarity regardless of its environment.
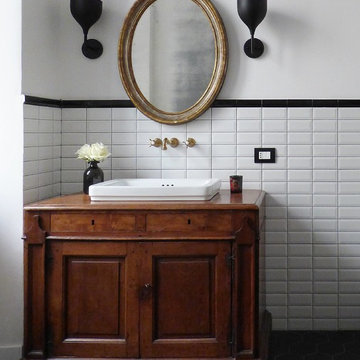
Photo of a medium sized contemporary cloakroom in Other with recessed-panel cabinets, a two-piece toilet, black and white tiles, porcelain tiles, white walls, porcelain flooring, a built-in sink, wooden worktops and dark wood cabinets.
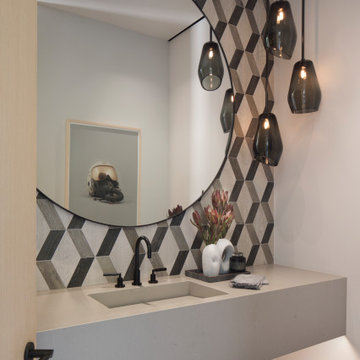
Inspiration for a rustic cloakroom in Other with black and white tiles, white walls, concrete flooring, a built-in sink, solid surface worktops, grey floors, grey worktops, a floating vanity unit and a vaulted ceiling.
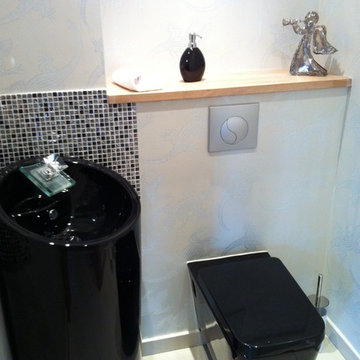
rénovation de toilettes avec pose d'un WC suspendu noir et d'un lavabo totem noir. Papier Peint Lézard brillant blanc.
Equipe Projet :
Conception Isabelle Cachet. Pose du Carrelage, M. Evrard Gregory. Cuisine Mobalpa. Platrier-peintre : Cyril Renaux. Electricité : L'Electricien. Plomberie : Cagneaux chauffage. Menuiserie (dressing chambre, parquets et portes) Francis Point (Belgique).
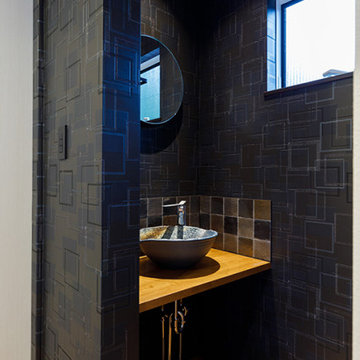
シックなモダンデザインの洗面台は、黒のアクセントクロスで全体に落ち着きのある空間に仕上げました。「洗面ボウルや鏡、タイル、空間を構成する素材の一つひとつにこだわってつくりました」と奥さま。
Photo of a medium sized modern cloakroom in Tokyo Suburbs with open cabinets, medium wood cabinets, black and white tiles, metro tiles, grey walls, medium hardwood flooring, a built-in sink, wooden worktops, brown floors, brown worktops, a built in vanity unit, a wallpapered ceiling and wallpapered walls.
Photo of a medium sized modern cloakroom in Tokyo Suburbs with open cabinets, medium wood cabinets, black and white tiles, metro tiles, grey walls, medium hardwood flooring, a built-in sink, wooden worktops, brown floors, brown worktops, a built in vanity unit, a wallpapered ceiling and wallpapered walls.
Cloakroom with Black and White Tiles and a Built-In Sink Ideas and Designs
1