Cloakroom with Red Tiles and a Built In Vanity Unit Ideas and Designs
Refine by:
Budget
Sort by:Popular Today
1 - 8 of 8 photos
Item 1 of 3

A super tiny and glam bathroom featuring recycled glass tile, custom vanity, low energy lighting, and low-VOC finishes.
Project location: Mill Valley, Bay Area California.
Design and Project Management by Re:modern
General Contractor: Geco Construction
Photography by Lucas Fladzinski
Design and Project Management by Re:modern
General Contractor: Geco Construction
Photography by Lucas Fladzinski
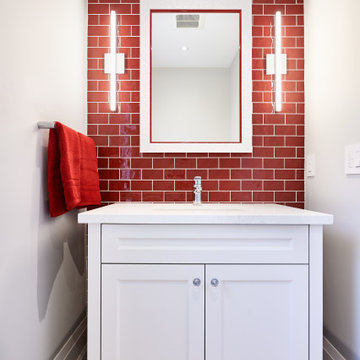
This is an example of a medium sized traditional cloakroom in Toronto with recessed-panel cabinets, white cabinets, red tiles, grey walls, a submerged sink, multi-coloured floors, white worktops and a built in vanity unit.
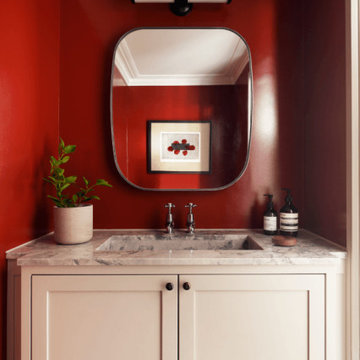
Photo of a contemporary cloakroom in London with shaker cabinets, white cabinets, red tiles, marble worktops, grey worktops and a built in vanity unit.
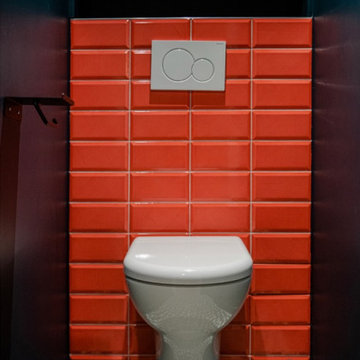
Spécialement réservé aux enfants, ces WC créent une expérience rigolote !
Design ideas for a small cloakroom in Lyon with beaded cabinets, red tiles, blue walls, a built in vanity unit, a wall mounted toilet, metro tiles, cement flooring and multi-coloured floors.
Design ideas for a small cloakroom in Lyon with beaded cabinets, red tiles, blue walls, a built in vanity unit, a wall mounted toilet, metro tiles, cement flooring and multi-coloured floors.
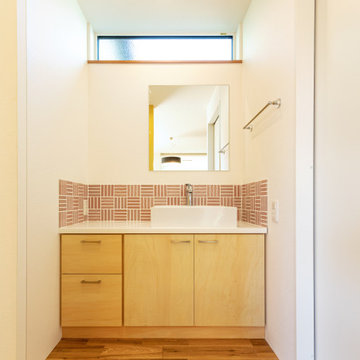
Design ideas for a cloakroom in Other with flat-panel cabinets, light wood cabinets, red tiles, ceramic tiles, white walls, light hardwood flooring, a vessel sink, wooden worktops, white worktops, a feature wall, a built in vanity unit and wallpapered walls.
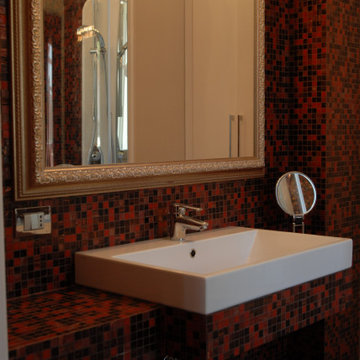
Bagno realizzato totalmente in Bisazza nelle tonalità del rosso.
Lavabo in appoggio a semi incasso.
Specchio creato a misura da un artigiano su richiesta della cliente.
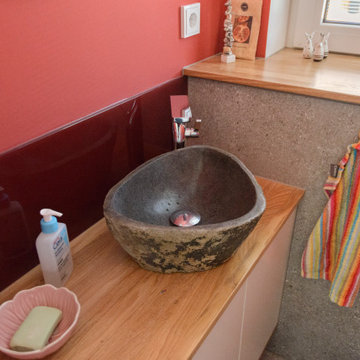
Dieser quadratische Bungalow ist ein K-MÄLEON Hybridhaus K-M und hat die Außenmaße 12 x 12 Meter. Wie gewohnt wurden Grundriss und Gestaltung vollkommen individuell vorgenommen. Durch das Atrium wird jeder Quadratmeter des innovativen Einfamilienhauses mit Licht durchflutet. Die quadratische Grundform der Glas-Dachspitze ermöglicht eine zu allen Seiten gleichmäßige Lichtverteilung. Die Besonderheiten bei diesem Projekt sind die Stringenz bei der Materialauswahl, der offene Wohn- und Essbereich, sowie der Mut zur Farbe bei der Einrichtung.
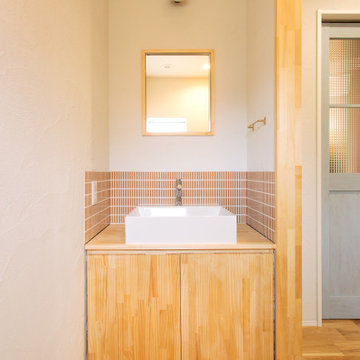
Design ideas for a cloakroom in Other with flat-panel cabinets, medium wood cabinets, red tiles, cement tiles, white walls, medium hardwood flooring, a vessel sink, wooden worktops, a feature wall, a built in vanity unit and a wallpapered ceiling.
Cloakroom with Red Tiles and a Built In Vanity Unit Ideas and Designs
1