Cloakroom with Wooden Worktops and a Built In Vanity Unit Ideas and Designs
Refine by:
Budget
Sort by:Popular Today
1 - 20 of 577 photos
Item 1 of 3

Photo of a traditional cloakroom in London with recessed-panel cabinets, medium wood cabinets, a two-piece toilet, multi-coloured walls, medium hardwood flooring, a vessel sink, wooden worktops, brown floors, brown worktops, a built in vanity unit, panelled walls and wallpapered walls.
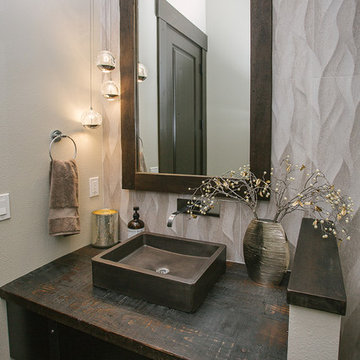
modern powder room cabinetry with custom mirror frame.
Inspiration for a medium sized classic cloakroom in Portland with all styles of cabinet, dark wood cabinets, all types of toilet, white walls, ceramic flooring, an integrated sink, wooden worktops, brown floors, brown worktops and a built in vanity unit.
Inspiration for a medium sized classic cloakroom in Portland with all styles of cabinet, dark wood cabinets, all types of toilet, white walls, ceramic flooring, an integrated sink, wooden worktops, brown floors, brown worktops and a built in vanity unit.

Rénovation de la salle de bain, de son dressing, des wc qui n'avaient jamais été remis au goût du jour depuis la construction.
La salle de bain a entièrement été démolie pour ré installer une baignoire 180x80, une douche de 160x80 et un meuble double vasque de 150cm.

Design ideas for a small traditional cloakroom in Osaka with open cabinets, beige tiles, white walls, ceramic flooring, a submerged sink, wooden worktops, grey floors, brown worktops, a built in vanity unit, a wallpapered ceiling and wallpapered walls.

庭住の舎|Studio tanpopo-gumi
撮影|野口 兼史
豊かな自然を感じる中庭を内包する住まい。日々の何気ない日常を 四季折々に 豊かに・心地良く・・・
Design ideas for a small modern cloakroom in Other with beaded cabinets, brown cabinets, beige tiles, mosaic tiles, beige walls, dark hardwood flooring, a vessel sink, wooden worktops, brown floors, brown worktops, a built in vanity unit, a wallpapered ceiling and wallpapered walls.
Design ideas for a small modern cloakroom in Other with beaded cabinets, brown cabinets, beige tiles, mosaic tiles, beige walls, dark hardwood flooring, a vessel sink, wooden worktops, brown floors, brown worktops, a built in vanity unit, a wallpapered ceiling and wallpapered walls.
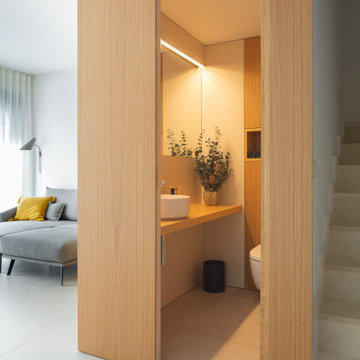
Photo of a small scandinavian cloakroom in Other with white cabinets, porcelain flooring, a vessel sink, wooden worktops, beige floors, brown worktops and a built in vanity unit.
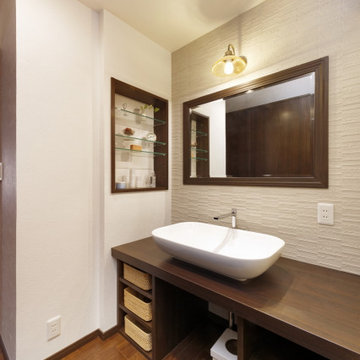
This is an example of a cloakroom in Kyoto with open cabinets, brown cabinets, white walls, wooden worktops, brown floors, brown worktops and a built in vanity unit.
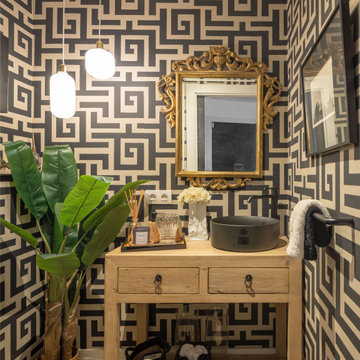
This is an example of a small traditional cloakroom in Bilbao with black cabinets, a wall mounted toilet, black walls, laminate floors, a vessel sink, wooden worktops, brown floors, brown worktops, a built in vanity unit and wallpapered walls.

Built a powder room in an existing mudroom. Began by leveling floors, adding insulation and framing, adding a new window, as well as connecting to existing plumbing to install a sink and toilet. Added "fun" design elements to give a small space lots of character. The ceiling features cedar planks, behind the sink, and extending to the 8ft ceiling is white penny tile, geometric -shaped lighting, a black accent wall, and a repurposed dresser as a vanity to add a touch of vintage.

In this restroom, the white and wood combination creates a clean and serene look. Warm-toned wall lights adds to the mood of the space. The wall-mounted faucet makes the sink and counter spacious, and a square framed mirror complement the space.
Built by ULFBUILT. Contact us to learn more.

ナチュラルな雰囲気に合わせて作成した造作洗面台。洗濯を干して畳めるように、カウンターを拡張しました。家事を助けてくれるアイディアが詰まっています。
Modern cloakroom in Other with open cabinets, medium wood cabinets, grey tiles, white walls, terracotta flooring, a built-in sink, wooden worktops, grey floors, brown worktops, feature lighting, a built in vanity unit, a wallpapered ceiling and wallpapered walls.
Modern cloakroom in Other with open cabinets, medium wood cabinets, grey tiles, white walls, terracotta flooring, a built-in sink, wooden worktops, grey floors, brown worktops, feature lighting, a built in vanity unit, a wallpapered ceiling and wallpapered walls.
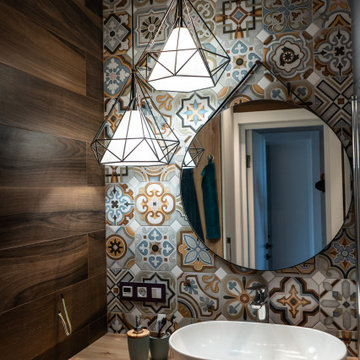
Small contemporary cloakroom in Moscow with flat-panel cabinets, white cabinets, multi-coloured tiles, mosaic tiles, brown walls, a vessel sink, wooden worktops, beige worktops and a built in vanity unit.

A super tiny and glam bathroom featuring recycled glass tile, custom vanity, low energy lighting, and low-VOC finishes.
Project location: Mill Valley, Bay Area California.
Design and Project Management by Re:modern
General Contractor: Geco Construction
Photography by Lucas Fladzinski
Design and Project Management by Re:modern
General Contractor: Geco Construction
Photography by Lucas Fladzinski
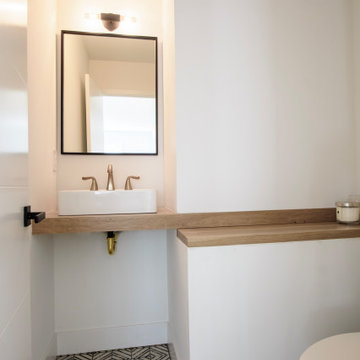
The integrated wood counter and shelf cleverly hide a structurally necesary bump-out. Geometric tile adds visual interest to a small powder room.
This is an example of a small modern cloakroom in Denver with brown cabinets, a one-piece toilet, white walls, cement flooring, a vessel sink, wooden worktops, black floors, brown worktops and a built in vanity unit.
This is an example of a small modern cloakroom in Denver with brown cabinets, a one-piece toilet, white walls, cement flooring, a vessel sink, wooden worktops, black floors, brown worktops and a built in vanity unit.

Photo of a small traditional cloakroom in Denver with dark wood cabinets, medium hardwood flooring, a console sink, wooden worktops, brown floors, a built in vanity unit and wallpapered walls.

Das Patienten WC ist ähnlich ausgeführt wie die Zahnhygiene, die Tapete zieht sich durch, der Waschtisch ist hier in eine Nische gesetzt. Pendelleuchten von der Decke setzen Lichtakzente auf der Tapete. DIese verleiht dem Raum eine Tiefe und vergrößert ihn optisch.

ZEH、長期優良住宅、耐震等級3+制震構造、BELS取得
Ua値=0.40W/㎡K
C値=0.30cm2/㎡
Inspiration for a medium sized scandi cloakroom in Other with open cabinets, brown cabinets, white walls, vinyl flooring, wooden worktops, black floors, white worktops, a built in vanity unit, a wallpapered ceiling and wallpapered walls.
Inspiration for a medium sized scandi cloakroom in Other with open cabinets, brown cabinets, white walls, vinyl flooring, wooden worktops, black floors, white worktops, a built in vanity unit, a wallpapered ceiling and wallpapered walls.
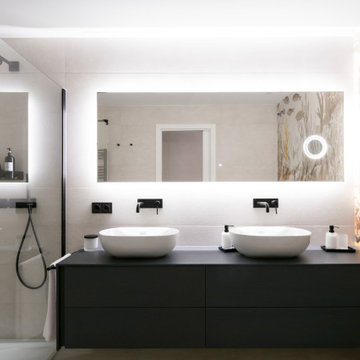
En el aseo comun, decidimos crear un foco arriesgado con un papel pintado de estilo marítimo, con esos toques vitales en amarillo y que nos daba un punto distinto al espacio.
Coordinado con los toques negros de los mecanismos, los grifos o el mueble, este baño se convirtió en protagonista absoluto.
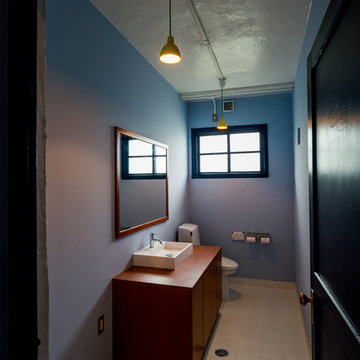
沖縄にある60年代のアメリカ人向け住宅をリフォーム
ブルーを基調にした空間をシンプルにまとめて見ました。
This is an example of a midcentury cloakroom in Other with flat-panel cabinets, medium wood cabinets, a one-piece toilet, a vessel sink, wooden worktops, beige floors, blue walls, brown worktops, porcelain flooring and a built in vanity unit.
This is an example of a midcentury cloakroom in Other with flat-panel cabinets, medium wood cabinets, a one-piece toilet, a vessel sink, wooden worktops, beige floors, blue walls, brown worktops, porcelain flooring and a built in vanity unit.

Revival-style Powder under staircase
Inspiration for a small traditional cloakroom in Seattle with freestanding cabinets, medium wood cabinets, a two-piece toilet, purple walls, medium hardwood flooring, a built-in sink, wooden worktops, brown floors, brown worktops, a built in vanity unit, a wallpapered ceiling and wainscoting.
Inspiration for a small traditional cloakroom in Seattle with freestanding cabinets, medium wood cabinets, a two-piece toilet, purple walls, medium hardwood flooring, a built-in sink, wooden worktops, brown floors, brown worktops, a built in vanity unit, a wallpapered ceiling and wainscoting.
Cloakroom with Wooden Worktops and a Built In Vanity Unit Ideas and Designs
1