Cloakroom with a Bidet and a Console Sink Ideas and Designs
Refine by:
Budget
Sort by:Popular Today
1 - 13 of 13 photos
Item 1 of 3

I am glad to present a new project, Powder room design in a modern style. This project is as simple as it is not ordinary with its solution. The powder room is the most typical, small. I used wallpaper for this project, changing the visual space - increasing it. The idea was to extend the semicircular corridor by creating additional vertical backlit niches. I also used everyone's long-loved living moss to decorate the wall so that the powder room did not look like a lifeless and dull corridor. The interior lines are clean. The interior is not overflowing with accents and flowers. Everything is concise and restrained: concrete and flowers, the latest technology and wildlife, wood and metal, yin-yang.
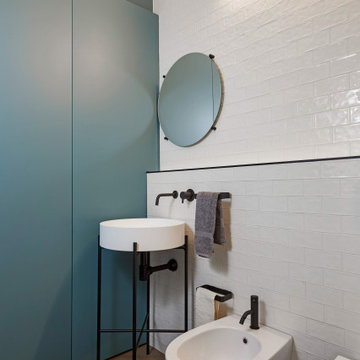
Design ideas for a contemporary cloakroom in Other with a bidet, white tiles, metro tiles, grey walls, a console sink and brown floors.
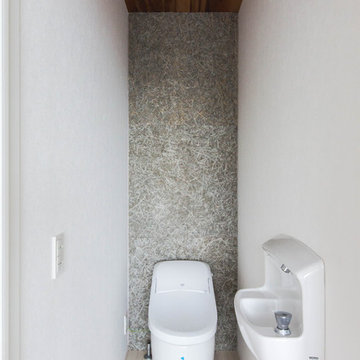
Space saving shared house 33.124㎡の狭小省スペースなシェアハウス
Inspiration for a small modern cloakroom in Kyoto with a bidet, grey walls, plywood flooring, a console sink and beige floors.
Inspiration for a small modern cloakroom in Kyoto with a bidet, grey walls, plywood flooring, a console sink and beige floors.
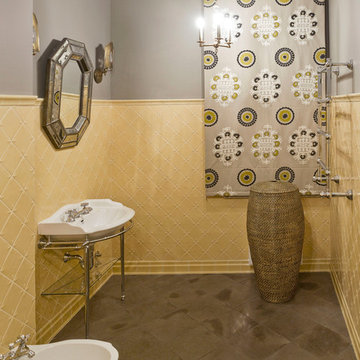
фотограф Frank Herfort, дизайнер Гаяна Оганесянц
Design ideas for a medium sized eclectic cloakroom in Moscow with ceramic tiles, marble flooring, a bidet, yellow tiles, grey walls and a console sink.
Design ideas for a medium sized eclectic cloakroom in Moscow with ceramic tiles, marble flooring, a bidet, yellow tiles, grey walls and a console sink.
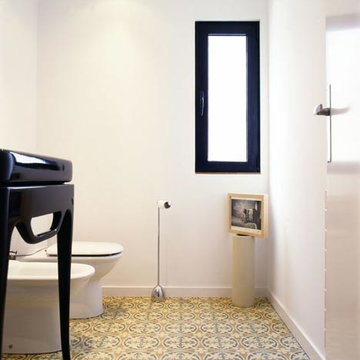
This is an example of a medium sized retro cloakroom in Barcelona with freestanding cabinets, black cabinets, a bidet, white walls and a console sink.
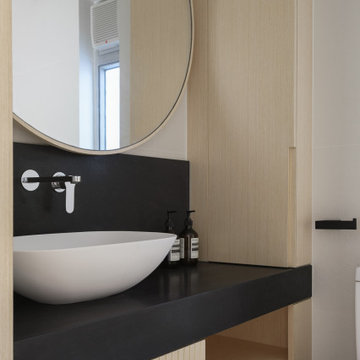
Design ideas for a contemporary cloakroom in Hong Kong with flat-panel cabinets, light wood cabinets, a bidet, white tiles, ceramic tiles, white walls, a console sink, limestone worktops and black worktops.
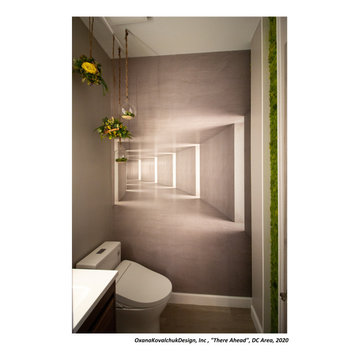
I am glad to present a new project, Powder room design in a modern style. This project is as simple as it is not ordinary with its solution. The powder room is the most typical, small. I used wallpaper for this project, changing the visual space - increasing it. The idea was to extend the semicircular corridor by creating additional vertical backlit niches. I also used everyone's long-loved living moss to decorate the wall so that the powder room did not look like a lifeless and dull corridor. The interior lines are clean. The interior is not overflowing with accents and flowers. Everything is concise and restrained: concrete and flowers, the latest technology and wildlife, wood and metal, yin-yang.
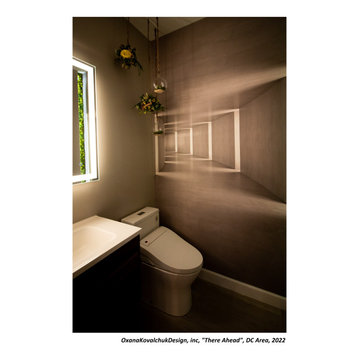
I am glad to present a new project, Powder room design in a modern style. This project is as simple as it is not ordinary with its solution. The powder room is the most typical, small. I used wallpaper for this project, changing the visual space - increasing it. The idea was to extend the semicircular corridor by creating additional vertical backlit niches. I also used everyone's long-loved living moss to decorate the wall so that the powder room did not look like a lifeless and dull corridor. The interior lines are clean. The interior is not overflowing with accents and flowers. Everything is concise and restrained: concrete and flowers, the latest technology and wildlife, wood and metal, yin-yang.
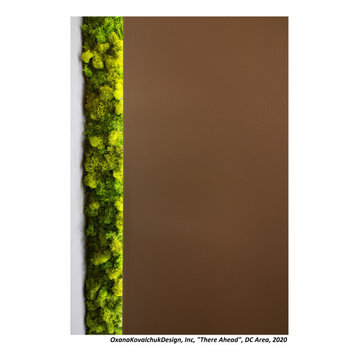
I am glad to present a new project, Powder room design in a modern style. This project is as simple as it is not ordinary with its solution. The powder room is the most typical, small. I used wallpaper for this project, changing the visual space - increasing it. The idea was to extend the semicircular corridor by creating additional vertical backlit niches. I also used everyone's long-loved living moss to decorate the wall so that the powder room did not look like a lifeless and dull corridor. The interior lines are clean. The interior is not overflowing with accents and flowers. Everything is concise and restrained: concrete and flowers, the latest technology and wildlife, wood and metal, yin-yang.
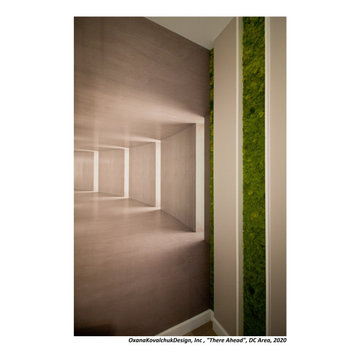
I am glad to present a new project, Powder room design in a modern style. This project is as simple as it is not ordinary with its solution. The powder room is the most typical, small. I used wallpaper for this project, changing the visual space - increasing it. The idea was to extend the semicircular corridor by creating additional vertical backlit niches. I also used everyone's long-loved living moss to decorate the wall so that the powder room did not look like a lifeless and dull corridor. The interior lines are clean. The interior is not overflowing with accents and flowers. Everything is concise and restrained: concrete and flowers, the latest technology and wildlife, wood and metal, yin-yang.
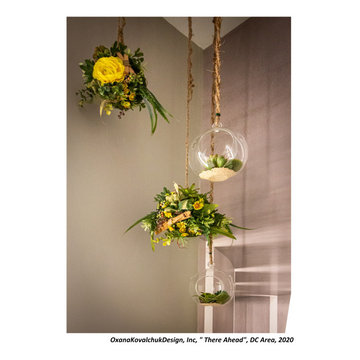
I am glad to present a new project, Powder room design in a modern style. This project is as simple as it is not ordinary with its solution. The powder room is the most typical, small. I used wallpaper for this project, changing the visual space - increasing it. The idea was to extend the semicircular corridor by creating additional vertical backlit niches. I also used everyone's long-loved living moss to decorate the wall so that the powder room did not look like a lifeless and dull corridor. The interior lines are clean. The interior is not overflowing with accents and flowers. Everything is concise and restrained: concrete and flowers, the latest technology and wildlife, wood and metal, yin-yang.
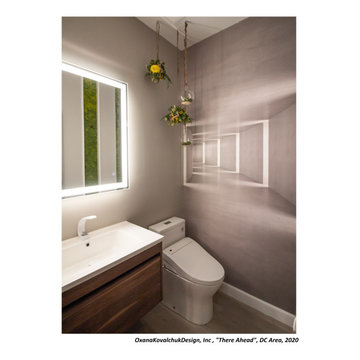
I am glad to present a new project, Powder room design in a modern style. This project is as simple as it is not ordinary with its solution. The powder room is the most typical, small. I used wallpaper for this project, changing the visual space - increasing it. The idea was to extend the semicircular corridor by creating additional vertical backlit niches. I also used everyone's long-loved living moss to decorate the wall so that the powder room did not look like a lifeless and dull corridor. The interior lines are clean. The interior is not overflowing with accents and flowers. Everything is concise and restrained: concrete and flowers, the latest technology and wildlife, wood and metal, yin-yang.
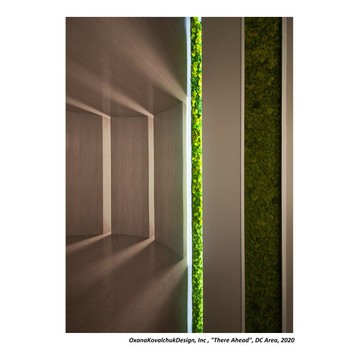
I am glad to present a new project, Powder room design in a modern style. This project is as simple as it is not ordinary with its solution. The powder room is the most typical, small. I used wallpaper for this project, changing the visual space - increasing it. The idea was to extend the semicircular corridor by creating additional vertical backlit niches. I also used everyone's long-loved living moss to decorate the wall so that the powder room did not look like a lifeless and dull corridor. The interior lines are clean. The interior is not overflowing with accents and flowers. Everything is concise and restrained: concrete and flowers, the latest technology and wildlife, wood and metal, yin-yang.
Cloakroom with a Bidet and a Console Sink Ideas and Designs
1