Cloakroom with All Styles of Cabinet and a Console Sink Ideas and Designs
Refine by:
Budget
Sort by:Popular Today
1 - 20 of 510 photos
Item 1 of 3

Small Powder room with a bold geometric blue and white tile accented with an open modern vanity off center with a wall mounted faucet.
Small contemporary cloakroom in Los Angeles with open cabinets, cement flooring, blue floors, white walls and a console sink.
Small contemporary cloakroom in Los Angeles with open cabinets, cement flooring, blue floors, white walls and a console sink.

Inspiration for a small classic cloakroom in Phoenix with a two-piece toilet, grey walls, a console sink, multi-coloured floors, grey worktops, freestanding cabinets and marble worktops.

Design ideas for a medium sized traditional cloakroom in New York with multi-coloured walls, white worktops, open cabinets, dark hardwood flooring, a console sink, marble worktops and brown floors.

Design ideas for a farmhouse cloakroom in Omaha with open cabinets, dark wood cabinets, a two-piece toilet, grey tiles, brown tiles, metro tiles, white walls, a console sink, wooden worktops, brown floors and grey worktops.

This is an example of a contemporary cloakroom in New York with flat-panel cabinets, medium wood cabinets, a wall mounted toilet, white walls, medium hardwood flooring, a console sink and brown floors.

Guest shower room and cloakroom, with seating bench, wardrobe and storage baskets leading onto a guest shower room.
Matchstick wall tiles and black and white encaustic floor tiles, brushed nickel brassware throughout

Midcentury cloakroom in Los Angeles with flat-panel cabinets, dark wood cabinets, a two-piece toilet, white walls, a console sink, black floors, white worktops, a built in vanity unit and wallpapered walls.

Palm Springs - Bold Funkiness. This collection was designed for our love of bold patterns and playful colors.
This is an example of a small retro cloakroom in Los Angeles with a freestanding vanity unit, open cabinets, black cabinets, a wall mounted toilet, black and white tiles, cement tiles, white walls, a console sink, engineered stone worktops and white worktops.
This is an example of a small retro cloakroom in Los Angeles with a freestanding vanity unit, open cabinets, black cabinets, a wall mounted toilet, black and white tiles, cement tiles, white walls, a console sink, engineered stone worktops and white worktops.

Small traditional cloakroom in Austin with flat-panel cabinets, a one-piece toilet, beige walls, limestone flooring, beige floors, white worktops, a floating vanity unit, a vaulted ceiling, a wallpapered ceiling, wallpapered walls, dark wood cabinets and a console sink.
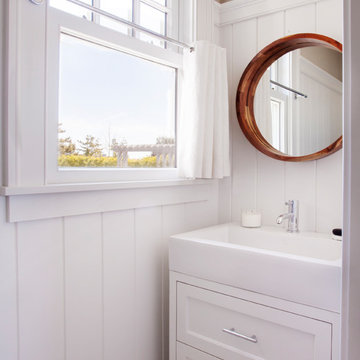
Jeffrey Allen Photography
This is an example of a coastal cloakroom in Boston with freestanding cabinets, white cabinets, beige walls, a console sink and grey floors.
This is an example of a coastal cloakroom in Boston with freestanding cabinets, white cabinets, beige walls, a console sink and grey floors.
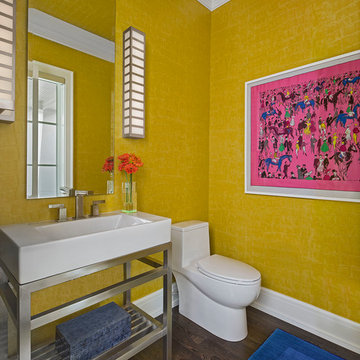
Photo of a medium sized classic cloakroom in Detroit with open cabinets, a one-piece toilet, yellow walls, dark hardwood flooring, a console sink and brown floors.
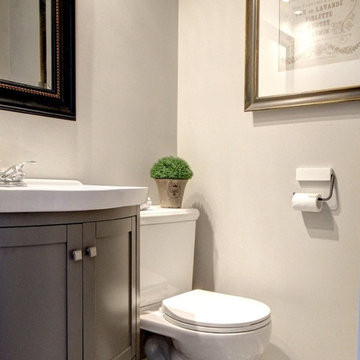
Inspiration for a small cloakroom in Montreal with shaker cabinets, grey cabinets, a two-piece toilet, grey walls, ceramic flooring, a console sink, solid surface worktops and multi-coloured floors.
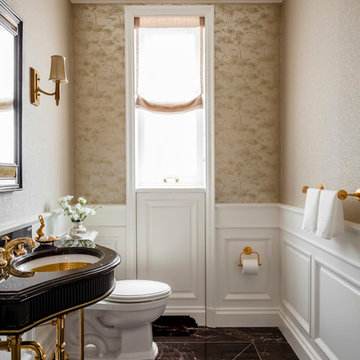
Park Avenue Penthouse - Powder Room
Photo by Kris Tamburello Photography
Inspiration for a medium sized traditional cloakroom in New York with freestanding cabinets, a two-piece toilet, beige walls and a console sink.
Inspiration for a medium sized traditional cloakroom in New York with freestanding cabinets, a two-piece toilet, beige walls and a console sink.

Our designer, Hannah Tindall, worked with the homeowners to create a contemporary kitchen, living room, master & guest bathrooms and gorgeous hallway that truly highlights their beautiful and extensive art collection. The entire home was outfitted with sleek, walnut hardwood flooring, with a custom Frank Lloyd Wright inspired entryway stairwell. The living room's standout pieces are two gorgeous velvet teal sofas and the black stone fireplace. The kitchen has dark wood cabinetry with frosted glass and a glass mosaic tile backsplash. The master bathrooms uses the same dark cabinetry, double vanity, and a custom tile backsplash in the walk-in shower. The first floor guest bathroom keeps things eclectic with bright purple walls and colorful modern artwork.

Wallpaper: Farrow and Ball | Ocelot BP 3705
TEAM
Architect: LDa Architecture & Interiors
Builder: Denali Construction
Landscape Architect: G Design Studio, LLC.
Photographer: Greg Premru Photography

This master bath was dark and dated. Although a large space, the area felt small and obtrusive. By removing the columns and step up, widening the shower and creating a true toilet room I was able to give the homeowner a truly luxurious master retreat. (check out the before pictures at the end) The ceiling detail was the icing on the cake! It follows the angled wall of the shower and dressing table and makes the space seem so much larger than it is. The homeowners love their Nantucket roots and wanted this space to reflect that.

Vivian Johnson
Medium sized country cloakroom in San Francisco with open cabinets, cement flooring, medium wood cabinets, beige walls, a console sink and grey floors.
Medium sized country cloakroom in San Francisco with open cabinets, cement flooring, medium wood cabinets, beige walls, a console sink and grey floors.
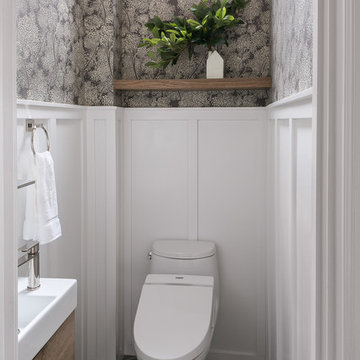
Kathryn MacDonald
Photo of a traditional cloakroom in San Francisco with flat-panel cabinets, medium wood cabinets, a one-piece toilet, white walls, a console sink and grey floors.
Photo of a traditional cloakroom in San Francisco with flat-panel cabinets, medium wood cabinets, a one-piece toilet, white walls, a console sink and grey floors.

The powder bath is the perfect place to showcase a bold style and really make a statement. Channeling the best of Hollywood we went dark and glam in this space. Polished black marble flooring provides a stunning contrast to the Sanded Damask Mirror tiles that flank the surrounding walls. No other vanity could possibly suit this space quite like the Miami from Devon & Devon in black lacquer. Above the vanity we selected the Beauty Mirror (also from Devon & Devon) with rich detailed sconces from Kallista.
Cabochon Surfaces & Fixtures
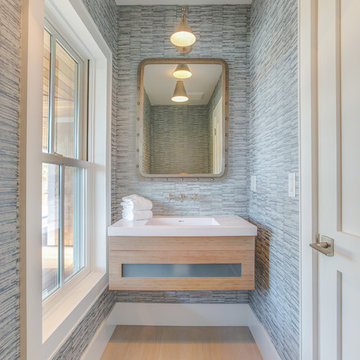
Photo of a coastal cloakroom in Other with flat-panel cabinets, light wood cabinets, grey walls, light hardwood flooring, a console sink, beige floors and white worktops.
Cloakroom with All Styles of Cabinet and a Console Sink Ideas and Designs
1