Cloakroom with Open Cabinets and a Feature Wall Ideas and Designs
Refine by:
Budget
Sort by:Popular Today
1 - 20 of 47 photos
Item 1 of 3

Design ideas for a large modern cloakroom in Los Angeles with open cabinets, light wood cabinets, a one-piece toilet, black tiles, grey tiles, porcelain tiles, white walls, porcelain flooring, an integrated sink, marble worktops, grey floors, white worktops, a feature wall, feature lighting and a built in vanity unit.

The space is a harmonious blend of modern and whimsical elements, featuring a striking cloud-patterned wallpaper that instills a serene, dreamlike quality.
A sleek, frameless glass shower enclosure adds a touch of contemporary elegance, allowing the beauty of the tiled walls to continue uninterrupted.
The use of classic subway tiles in a crisp white finish provides a timeless backdrop, complementing the unique wallpaper.
A bold, black herringbone floor anchors the room, creating a striking contrast with the lighter tones of the wall.
The traditional white porcelain pedestal sink with vintage-inspired faucets nods to the home's historical roots while maintaining the clean lines of modern design.
A chrome towel radiator adds a functional yet stylish touch, reflecting the bathroom's overall polished aesthetic.
The strategically placed circular mirror and the sleek vertical lighting enhance the bathroom's chic and sophisticated atmosphere.

Concealed shower in guest WC of Georgian townhouse
Inspiration for a classic cloakroom in London with open cabinets, dark wood cabinets, green tiles, green walls, porcelain flooring, a console sink, brown floors, a feature wall, a freestanding vanity unit and wallpapered walls.
Inspiration for a classic cloakroom in London with open cabinets, dark wood cabinets, green tiles, green walls, porcelain flooring, a console sink, brown floors, a feature wall, a freestanding vanity unit and wallpapered walls.

Diseño interior de cuarto de baño para invitados en gris y blanco y madera, con ventana con estore de lino. Suelo y pared principal realizado en placas de cerámica, imitación mármol, de Laminam en color Orobico Grigio. Mueble para lavabo realizado por una balda ancha acabado en madera de roble. Grifería de pared. Espejo redondo con marco fino de madera de roble. Interruptores y bases de enchufe Gira Esprit de linóleo y multiplex. Proyecto de decoración en reforma integral de vivienda: Sube Interiorismo, Bilbao.
Fotografía Erlantz Biderbost
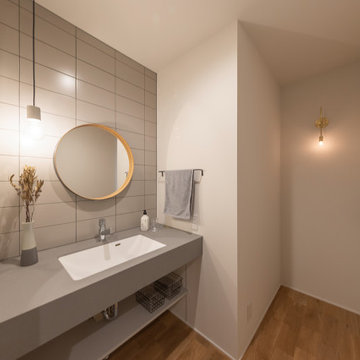
玄関を入ってすぐの場所に設置した洗面台。帰宅時の手洗いをスムーズに済ませることができ、来客時にも案内しやすいメリットも。アクセントのタイルや照明など細かな部分にセンスが光る空間です。
Photo of a world-inspired cloakroom in Other with open cabinets, grey cabinets, white walls, medium hardwood flooring, a submerged sink, laminate worktops, brown floors, grey worktops, a feature wall, a freestanding vanity unit, a wallpapered ceiling and wallpapered walls.
Photo of a world-inspired cloakroom in Other with open cabinets, grey cabinets, white walls, medium hardwood flooring, a submerged sink, laminate worktops, brown floors, grey worktops, a feature wall, a freestanding vanity unit, a wallpapered ceiling and wallpapered walls.
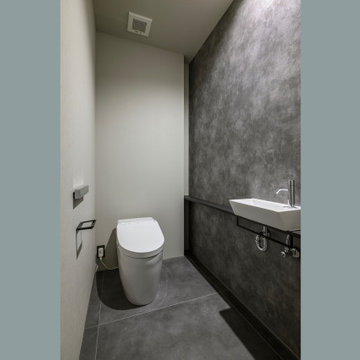
神奈川県川崎市麻生区新百合ヶ丘で建築家ユトロスアーキテクツが設計監理を手掛けたデザイン住宅[Subtle]の施工例
Design ideas for a medium sized contemporary cloakroom in Other with open cabinets, black cabinets, a one-piece toilet, grey tiles, cement tiles, grey walls, ceramic flooring, a vessel sink, wooden worktops, grey floors, black worktops, a feature wall, a built in vanity unit, a wallpapered ceiling and wallpapered walls.
Design ideas for a medium sized contemporary cloakroom in Other with open cabinets, black cabinets, a one-piece toilet, grey tiles, cement tiles, grey walls, ceramic flooring, a vessel sink, wooden worktops, grey floors, black worktops, a feature wall, a built in vanity unit, a wallpapered ceiling and wallpapered walls.

洗面コーナー/
Photo by:ジェ二イクス 佐藤二郎
Design ideas for a medium sized scandi cloakroom in Other with open cabinets, white cabinets, white tiles, mosaic tiles, white walls, light hardwood flooring, a built-in sink, wooden worktops, beige floors, beige worktops, a one-piece toilet, a feature wall, a built in vanity unit, a wallpapered ceiling and wallpapered walls.
Design ideas for a medium sized scandi cloakroom in Other with open cabinets, white cabinets, white tiles, mosaic tiles, white walls, light hardwood flooring, a built-in sink, wooden worktops, beige floors, beige worktops, a one-piece toilet, a feature wall, a built in vanity unit, a wallpapered ceiling and wallpapered walls.
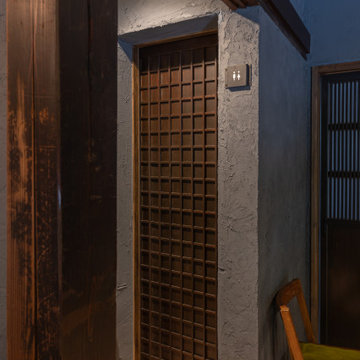
Photo of a small cloakroom in Other with open cabinets, a one-piece toilet, blue walls, vinyl flooring, a freestanding vanity unit, beige floors, a feature wall and wallpapered walls.
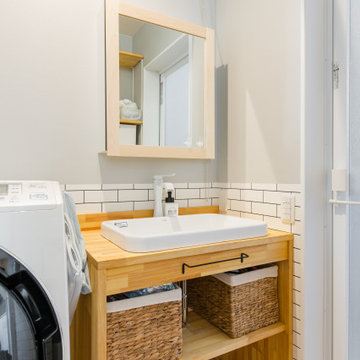
ベッセル式の洗面台は大工さんの造作。ナチュラルな木の質感とアイアンのタオル掛けの組み合わせがおしゃれ。
Photo of a coastal cloakroom in Other with open cabinets, medium wood cabinets, white tiles, metro tiles, white walls, medium hardwood flooring, a vessel sink, wooden worktops, beige floors, beige worktops, a feature wall, a built in vanity unit, a wallpapered ceiling and wallpapered walls.
Photo of a coastal cloakroom in Other with open cabinets, medium wood cabinets, white tiles, metro tiles, white walls, medium hardwood flooring, a vessel sink, wooden worktops, beige floors, beige worktops, a feature wall, a built in vanity unit, a wallpapered ceiling and wallpapered walls.
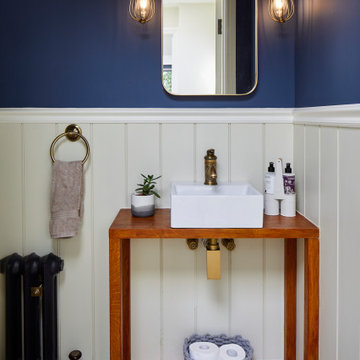
Photo by Chris Snook
Inspiration for a small traditional cloakroom in London with open cabinets, brown cabinets, white tiles, blue walls, travertine flooring, a vessel sink, wooden worktops, beige floors, brown worktops, a feature wall and wainscoting.
Inspiration for a small traditional cloakroom in London with open cabinets, brown cabinets, white tiles, blue walls, travertine flooring, a vessel sink, wooden worktops, beige floors, brown worktops, a feature wall and wainscoting.
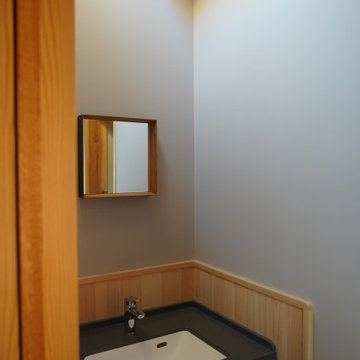
明るい洗面所
Small scandinavian cloakroom in Other with open cabinets, grey cabinets, medium hardwood flooring, an integrated sink, solid surface worktops, beige floors, grey worktops, a feature wall, a built in vanity unit, a wood ceiling and wood walls.
Small scandinavian cloakroom in Other with open cabinets, grey cabinets, medium hardwood flooring, an integrated sink, solid surface worktops, beige floors, grey worktops, a feature wall, a built in vanity unit, a wood ceiling and wood walls.

A spacious cloakroom has been updated with organic hues, complimentary metro tiling, a slim-lined bespoke cabinet and sink. Organic shaped accessories to complete the scheme.
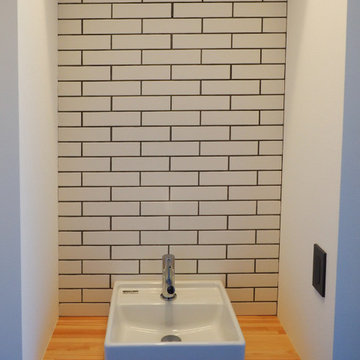
Photo of a small contemporary cloakroom in Other with open cabinets, medium wood cabinets, a built-in sink, wooden worktops, a feature wall and a built in vanity unit.
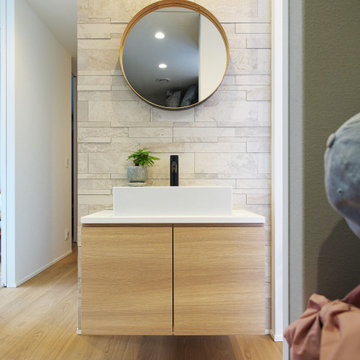
玄関ホールに洗面を設けることで家に帰るとすぐに手を洗う習慣が出来、朝出かける際にも身支度に便利です。収納棚を地面から少し浮かせて設置することで床面の清掃性がアップするだけでなく、すっきりとした印象を与えます。また、木目調の建具はフローリングと色味を合わせることで違和感なく空間に馴染み、背面のタイルが高級感を演出しています。
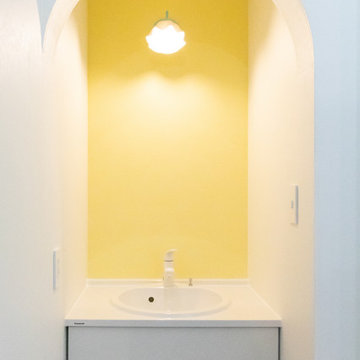
Design ideas for a cloakroom in Other with open cabinets, white cabinets, yellow walls, a built-in sink, laminate worktops, white worktops, a feature wall, a floating vanity unit, a wallpapered ceiling and wallpapered walls.
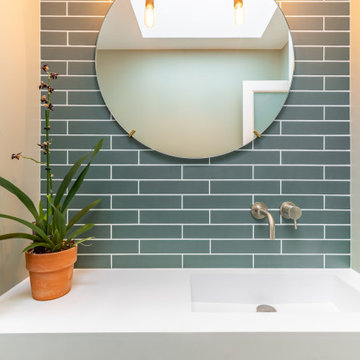
Bespoke sink and cabinet designer to fit in this compact space. Harmonious scheme and hardware used to keep the area light and airy.
Inspiration for a small retro cloakroom in London with open cabinets, brown cabinets, a wall mounted toilet, green tiles, porcelain tiles, green walls, a wall-mounted sink, soapstone worktops, green floors, white worktops, a feature wall and a built in vanity unit.
Inspiration for a small retro cloakroom in London with open cabinets, brown cabinets, a wall mounted toilet, green tiles, porcelain tiles, green walls, a wall-mounted sink, soapstone worktops, green floors, white worktops, a feature wall and a built in vanity unit.

In the cloakroom, a captivating mural unfolds as walls come alive with an enchanting panorama of flowers intertwined with a diverse array of whimsical animals. This artistic masterpiece brings an immersive and playful atmosphere, seamlessly blending the beauty of nature with the charm of the animal kingdom. Each corner reveals a delightful surprise, from colorful butterflies fluttering around blossoms to curious animals peeking out from the foliage. This imaginative mural not only transforms the cloakroom into a visually engaging space but also sparks the imagination, making every visit a delightful journey through a magical realm of flora and fauna.
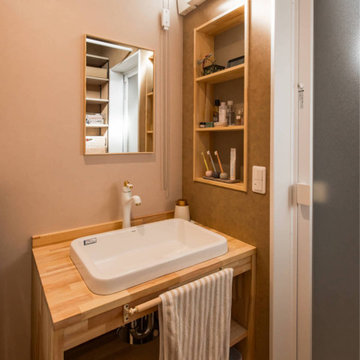
洗面台は大工さんの造作。木の質感に合わせて、ベージュやゴールドなど、落ち着いた色でまとめました。
ニッチ棚にはコンセントも設置して使い勝手も重視しました。
Design ideas for a mediterranean cloakroom in Other with open cabinets, light wood cabinets, beige walls, medium hardwood flooring, a vessel sink, wooden worktops, beige floors, beige worktops, a feature wall, a built in vanity unit, a wallpapered ceiling and wallpapered walls.
Design ideas for a mediterranean cloakroom in Other with open cabinets, light wood cabinets, beige walls, medium hardwood flooring, a vessel sink, wooden worktops, beige floors, beige worktops, a feature wall, a built in vanity unit, a wallpapered ceiling and wallpapered walls.
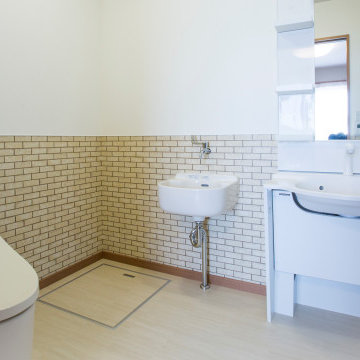
Cloakroom in Other with open cabinets, white cabinets, a one-piece toilet, white walls, vinyl flooring, an integrated sink, beige floors, white worktops, a freestanding vanity unit, a feature wall, a wallpapered ceiling and wallpapered walls.
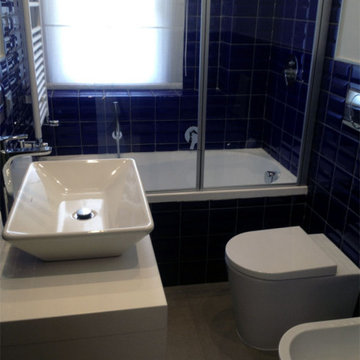
Bagno stretto e lungo, con vasca.
Rivestimento in piastrelle taglio diamantato di colore blu.
Lavabo da appoggio su mobile bespoke.
Inspiration for a small contemporary cloakroom in Catania-Palermo with open cabinets, white cabinets, a two-piece toilet, blue tiles, porcelain tiles, white walls, porcelain flooring, a vessel sink, wooden worktops, grey floors, white worktops, a feature wall and a freestanding vanity unit.
Inspiration for a small contemporary cloakroom in Catania-Palermo with open cabinets, white cabinets, a two-piece toilet, blue tiles, porcelain tiles, white walls, porcelain flooring, a vessel sink, wooden worktops, grey floors, white worktops, a feature wall and a freestanding vanity unit.
Cloakroom with Open Cabinets and a Feature Wall Ideas and Designs
1