Cloakroom with White Floors and a Feature Wall Ideas and Designs
Refine by:
Budget
Sort by:Popular Today
1 - 20 of 29 photos
Item 1 of 3
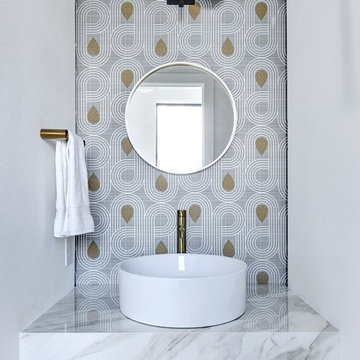
Interior Design by Melisa Clement Designs, Photography by Twist Tours
Scandi cloakroom in Austin with multi-coloured walls, a vessel sink, marble worktops, white floors and a feature wall.
Scandi cloakroom in Austin with multi-coloured walls, a vessel sink, marble worktops, white floors and a feature wall.
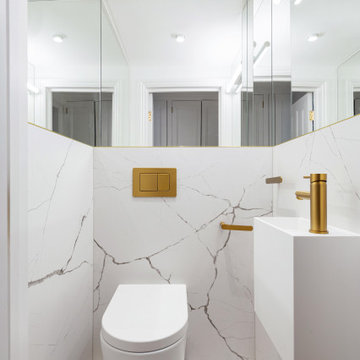
Small cloakroom with white vanity and gold fixtures.
Small contemporary cloakroom in London with white cabinets, a wall mounted toilet, white tiles, porcelain tiles, white walls, porcelain flooring, a wall-mounted sink, white floors, a feature wall and a floating vanity unit.
Small contemporary cloakroom in London with white cabinets, a wall mounted toilet, white tiles, porcelain tiles, white walls, porcelain flooring, a wall-mounted sink, white floors, a feature wall and a floating vanity unit.
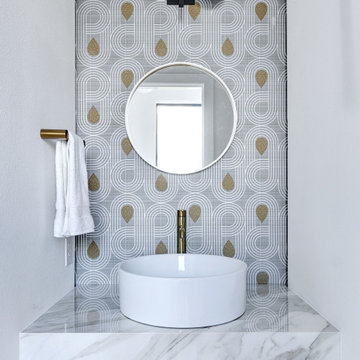
This is an example of a contemporary cloakroom in Austin with multi-coloured walls, a vessel sink, white floors, white worktops and a feature wall.

This gem of a home was designed by homeowner/architect Eric Vollmer. It is nestled in a traditional neighborhood with a deep yard and views to the east and west. Strategic window placement captures light and frames views while providing privacy from the next door neighbors. The second floor maximizes the volumes created by the roofline in vaulted spaces and loft areas. Four skylights illuminate the ‘Nordic Modern’ finishes and bring daylight deep into the house and the stairwell with interior openings that frame connections between the spaces. The skylights are also operable with remote controls and blinds to control heat, light and air supply.
Unique details abound! Metal details in the railings and door jambs, a paneled door flush in a paneled wall, flared openings. Floating shelves and flush transitions. The main bathroom has a ‘wet room’ with the tub tucked under a skylight enclosed with the shower.
This is a Structural Insulated Panel home with closed cell foam insulation in the roof cavity. The on-demand water heater does double duty providing hot water as well as heat to the home via a high velocity duct and HRV system.
Architect: Eric Vollmer
Builder: Penny Lane Home Builders
Photographer: Lynn Donaldson
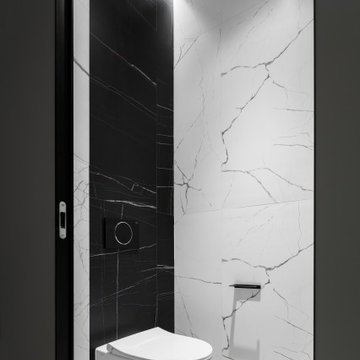
Design ideas for a small contemporary cloakroom in Moscow with a wall mounted toilet, black walls, marble flooring, white floors and a feature wall.
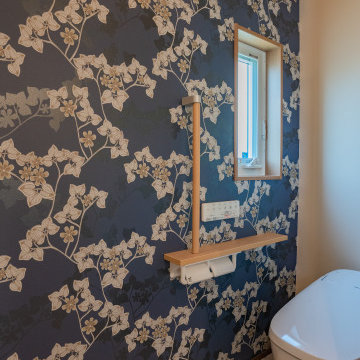
Photo of a cloakroom in Other with a one-piece toilet, blue walls, plywood flooring, white floors, a feature wall, a wallpapered ceiling and wallpapered walls.
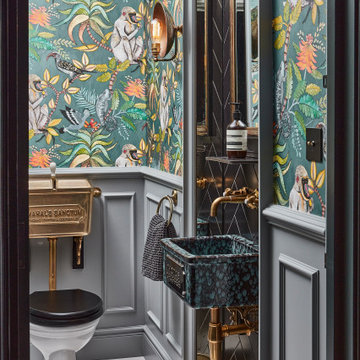
Inspiration for a small classic cloakroom in London with green walls, porcelain flooring, a wall-mounted sink, white floors, a feature wall, wallpapered walls and black tiles.
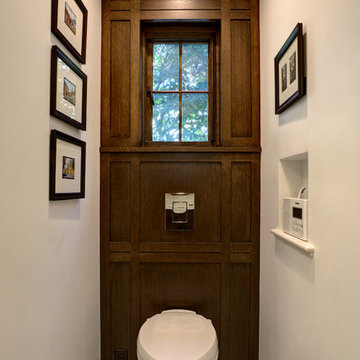
Wall mounted toilet over a dark oak panel with craftsman style design and detailing.
Mitch Shenker Photography
Inspiration for a small traditional cloakroom in San Francisco with shaker cabinets, dark wood cabinets, a wall mounted toilet, white tiles, stone tiles, white walls, marble flooring, a submerged sink, solid surface worktops, white floors, a feature wall and wood walls.
Inspiration for a small traditional cloakroom in San Francisco with shaker cabinets, dark wood cabinets, a wall mounted toilet, white tiles, stone tiles, white walls, marble flooring, a submerged sink, solid surface worktops, white floors, a feature wall and wood walls.
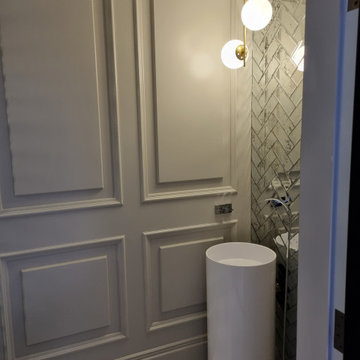
This is an example of a small classic cloakroom in Other with a wall mounted toilet, mirror tiles, grey walls, marble flooring, a vessel sink, white floors, a feature wall and wainscoting.
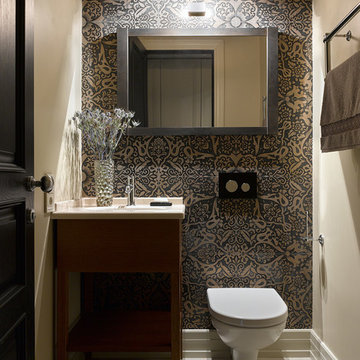
This is an example of a contemporary cloakroom in Saint Petersburg with a wall mounted toilet, multi-coloured tiles, beige walls, a submerged sink, white floors, flat-panel cabinets, medium wood cabinets, white worktops and a feature wall.
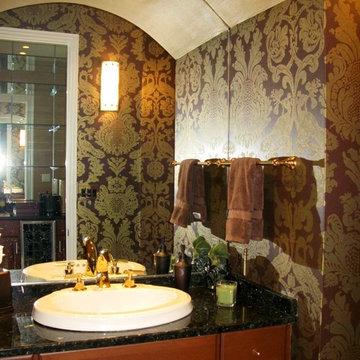
A basement, transformed Leather, French nail heads, and a rich paint, add texture and warmth to this very large basement room. The homeowners wanted a Billiards room, but didn't know where to begin.
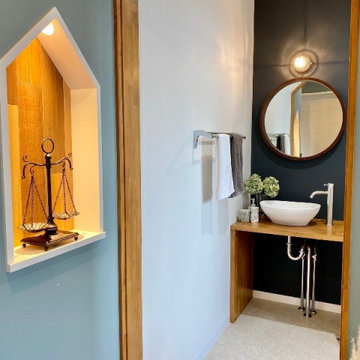
玄関を上がって右に曲がるとそのまま手を洗うことができる生活動線。
造作ならではのデザイン性あふれる洗面台がマッチします。
濃紺のアクセントクロスが空間を引き締めます。
This is an example of a scandi cloakroom in Other with a vessel sink, white floors, brown worktops, a feature wall, a freestanding vanity unit, a wallpapered ceiling and wallpapered walls.
This is an example of a scandi cloakroom in Other with a vessel sink, white floors, brown worktops, a feature wall, a freestanding vanity unit, a wallpapered ceiling and wallpapered walls.
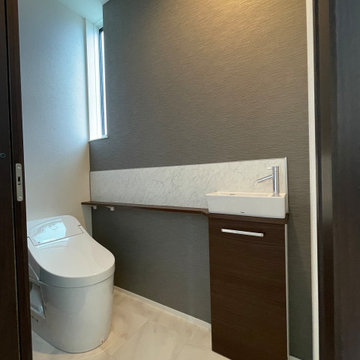
Photo of a medium sized modern cloakroom in Other with open cabinets, light wood cabinets, white walls, vinyl flooring, an integrated sink, laminate worktops, white floors, brown worktops, a feature wall, a built in vanity unit, a wallpapered ceiling and wallpapered walls.
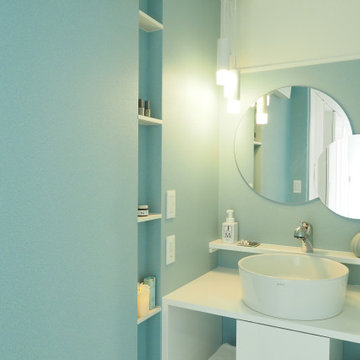
洗面スペースの扉を開くと素敵なブルーの部屋が広がっています。洗面スペースは造作。
鏡はオーダーメイド。
使いやすさとデザイン性のある空間になりました。
Photo of a contemporary cloakroom in Other with blue walls, white floors, a feature wall and a wallpapered ceiling.
Photo of a contemporary cloakroom in Other with blue walls, white floors, a feature wall and a wallpapered ceiling.
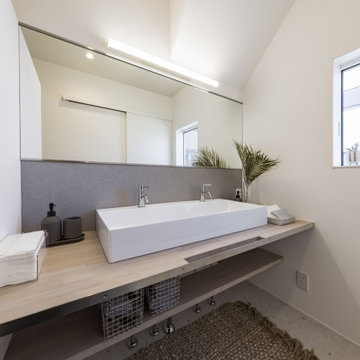
二人並んで身支度しても使いやすいように、推薦は二つ用意して余裕のある空間に。タオルバーはカウンターと一体にすることで、凹凸のないスタイリッシュな印象です。ホテルライクな洗面空間に仕上げました。
Design ideas for a traditional cloakroom in Other with open cabinets, beige cabinets, white tiles, white walls, vinyl flooring, a vessel sink, wooden worktops, white floors, beige worktops, a feature wall, a built in vanity unit, a wallpapered ceiling and wallpapered walls.
Design ideas for a traditional cloakroom in Other with open cabinets, beige cabinets, white tiles, white walls, vinyl flooring, a vessel sink, wooden worktops, white floors, beige worktops, a feature wall, a built in vanity unit, a wallpapered ceiling and wallpapered walls.
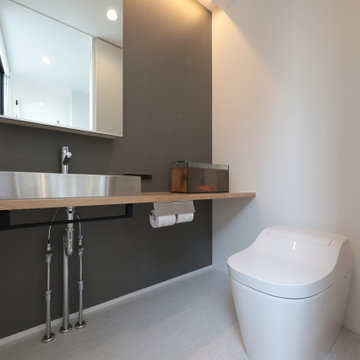
アクセントクロスで
ステンレスの手洗いが引き立つトイレ
Photo of a large modern cloakroom in Other with grey cabinets, a one-piece toilet, grey walls, vinyl flooring, an integrated sink, stainless steel worktops, white floors, beige worktops, a feature wall, a built in vanity unit, a wallpapered ceiling and wallpapered walls.
Photo of a large modern cloakroom in Other with grey cabinets, a one-piece toilet, grey walls, vinyl flooring, an integrated sink, stainless steel worktops, white floors, beige worktops, a feature wall, a built in vanity unit, a wallpapered ceiling and wallpapered walls.
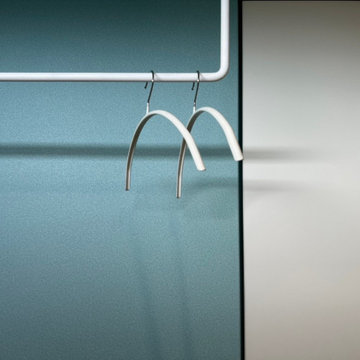
洗面スペースの扉を開くと素敵なブルーの部屋が広がっています。洗面スペースは造作。
鏡はオーダーメイド。
使いやすさとデザイン性のある空間になりました。
脱衣室、浴室、にもつながる空間。
家族の衣類を収納できます。
Inspiration for a contemporary cloakroom in Other with blue walls, white floors, a feature wall and a wallpapered ceiling.
Inspiration for a contemporary cloakroom in Other with blue walls, white floors, a feature wall and a wallpapered ceiling.
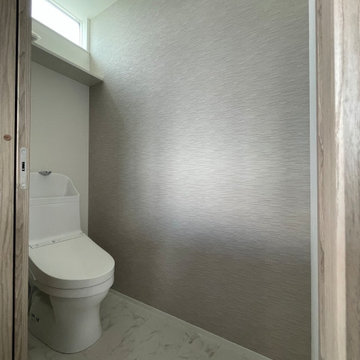
Inspiration for a medium sized modern cloakroom in Other with open cabinets, light wood cabinets, white walls, vinyl flooring, an integrated sink, laminate worktops, white floors, brown worktops, a feature wall, a built in vanity unit, a wallpapered ceiling and wallpapered walls.
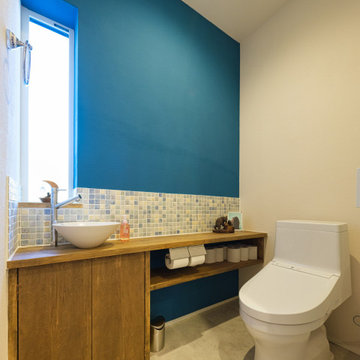
This is an example of a small farmhouse cloakroom in Other with a one-piece toilet, blue walls, white floors, a feature wall and vinyl flooring.
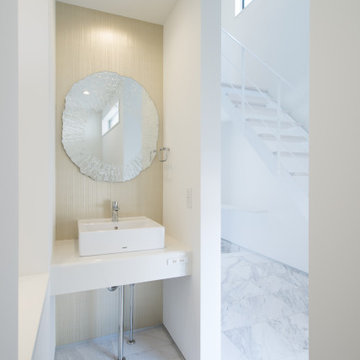
手洗い|玄関エントランス近くに設置
Medium sized modern cloakroom in Nagoya with white walls, marble flooring, white floors, a wallpapered ceiling, wallpapered walls, white cabinets, a one-piece toilet, white tiles, a vessel sink, solid surface worktops, white worktops, a feature wall and a freestanding vanity unit.
Medium sized modern cloakroom in Nagoya with white walls, marble flooring, white floors, a wallpapered ceiling, wallpapered walls, white cabinets, a one-piece toilet, white tiles, a vessel sink, solid surface worktops, white worktops, a feature wall and a freestanding vanity unit.
Cloakroom with White Floors and a Feature Wall Ideas and Designs
1